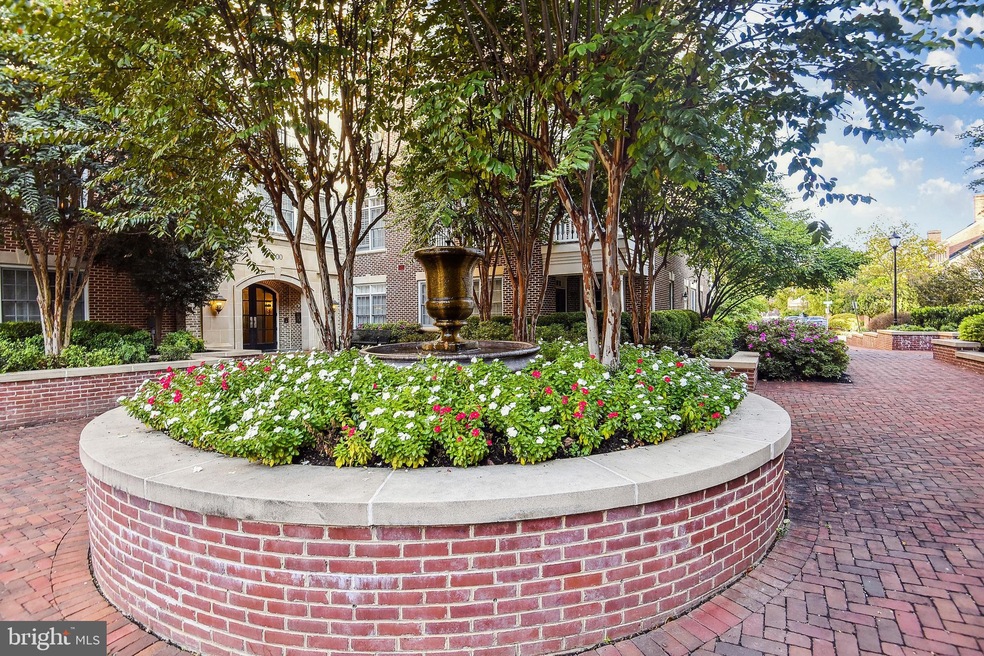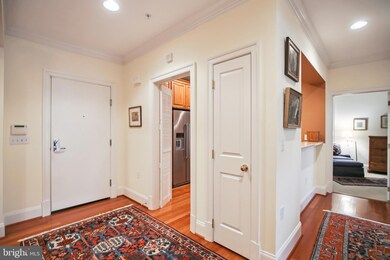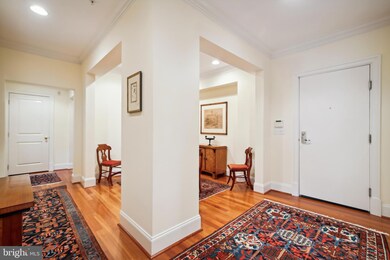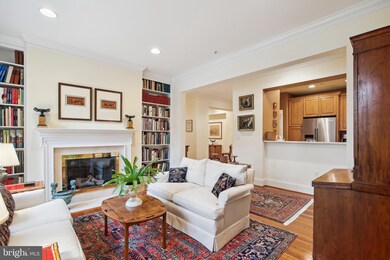
600 Second St Unit 105 Alexandria, VA 22314
Old Town NeighborhoodHighlights
- Gourmet Kitchen
- Federal Architecture
- Breakfast Area or Nook
- Open Floorplan
- Wood Flooring
- Balcony
About This Home
As of March 2025Rarely available this exceptional property is now offered for sale at Liberty Row in Alexandria. This is one of only three built in the community. Liberty Row is a distinctive community of luxury condos located in Historic Old Town Alexandria. This home offers a charming blend of traditional style with contemporary finishes. Its exterior is surrounded by an area that is graceful, professionally designed landscape and a charming fountain that boasts seasonal plantings. There is a full view of the fountain from the living room, primary bedroom, second bedroom/office, balcony and kitchen. This stunning two-bedroom, two full bath, with a half bath off the hall, home is a treat to see. The primary bath has been upgraded with marble tile in the shower surround and flooring and a newer custom marble twin sink vanity. The kitchen looks into the living room and has newly upgraded appliances, some of which have never been used. The living room has custom bookcases that surround a decorative fireplace. The dining room was customized to create a cozy dining experience. All original crown moldings have been replaced with new custom moldings. There are hardwood floors throughout except for luxury carpet in the bedrooms. All windows have custom wood blinds. The private balcony off the living room has a southern exposure to enjoy day and night. The home has been upgraded with Baldin brass fixtures and newer plumbing fixtures from Restoration Hardware. The heating and cooling systems and oversized washer and dryer are also newer. The owner has invested wisely in upgrading this beautiful home.
Last Agent to Sell the Property
Corcoran McEnearney License #0225064375 Listed on: 10/11/2024

Property Details
Home Type
- Condominium
Est. Annual Taxes
- $9,573
Year Built
- Built in 2006
HOA Fees
- $753 Monthly HOA Fees
Parking
- 2 Assigned Subterranean Spaces
- Assigned parking located at #F9, F28
- Garage Door Opener
- On-Street Parking
- Off-Site Parking
Home Design
- Federal Architecture
- Brick Exterior Construction
Interior Spaces
- 1,239 Sq Ft Home
- Property has 1 Level
- Open Floorplan
- Crown Molding
- Fireplace With Glass Doors
- Window Treatments
- French Doors
- Entrance Foyer
- Living Room
- Dining Room
Kitchen
- Gourmet Kitchen
- Breakfast Area or Nook
- Stove
- Microwave
- Ice Maker
- Dishwasher
- Disposal
Flooring
- Wood
- Carpet
Bedrooms and Bathrooms
- 2 Main Level Bedrooms
- En-Suite Primary Bedroom
Laundry
- Laundry on main level
- Stacked Washer and Dryer
Schools
- Jefferson-Houston Elementary And Middle School
- Alexandria City High School
Utilities
- Forced Air Heating and Cooling System
- Vented Exhaust Fan
- Natural Gas Water Heater
Additional Features
- Accessible Elevator Installed
- Balcony
Listing and Financial Details
- Assessor Parcel Number 50715470
Community Details
Overview
- $100 Elevator Use Fee
- Association fees include exterior building maintenance, lawn maintenance, management, insurance, parking fee, sewer, snow removal, trash, water
- Low-Rise Condominium
- Liberty Row Condo Association Condos
- Liberty Row Community
- Liberty Row Subdivision
- Property Manager
Pet Policy
- Limit on the number of pets
Ownership History
Purchase Details
Home Financials for this Owner
Home Financials are based on the most recent Mortgage that was taken out on this home.Purchase Details
Purchase Details
Home Financials for this Owner
Home Financials are based on the most recent Mortgage that was taken out on this home.Purchase Details
Similar Homes in Alexandria, VA
Home Values in the Area
Average Home Value in this Area
Purchase History
| Date | Type | Sale Price | Title Company |
|---|---|---|---|
| Deed | $950,000 | Westcor Land Title | |
| Interfamily Deed Transfer | -- | None Available | |
| Warranty Deed | $575,000 | -- | |
| Special Warranty Deed | $498,900 | -- |
Mortgage History
| Date | Status | Loan Amount | Loan Type |
|---|---|---|---|
| Previous Owner | $336,000 | Adjustable Rate Mortgage/ARM | |
| Previous Owner | $367,000 | Adjustable Rate Mortgage/ARM | |
| Previous Owner | $375,000 | New Conventional | |
| Previous Owner | $375,000 | New Conventional |
Property History
| Date | Event | Price | Change | Sq Ft Price |
|---|---|---|---|---|
| 03/03/2025 03/03/25 | Sold | $950,000 | 0.0% | $767 / Sq Ft |
| 11/01/2024 11/01/24 | Pending | -- | -- | -- |
| 10/11/2024 10/11/24 | For Sale | $950,000 | -- | $767 / Sq Ft |
Tax History Compared to Growth
Tax History
| Year | Tax Paid | Tax Assessment Tax Assessment Total Assessment is a certain percentage of the fair market value that is determined by local assessors to be the total taxable value of land and additions on the property. | Land | Improvement |
|---|---|---|---|---|
| 2025 | $9,573 | $867,838 | $335,827 | $532,011 |
| 2024 | $9,573 | $835,612 | $322,910 | $512,702 |
| 2023 | $8,109 | $730,532 | $280,791 | $449,741 |
| 2022 | $8,109 | $730,532 | $280,791 | $449,741 |
| 2021 | $7,600 | $684,703 | $262,422 | $422,281 |
| 2020 | $7,557 | $665,264 | $242,983 | $422,281 |
| 2019 | $7,517 | $665,264 | $242,983 | $422,281 |
| 2018 | $6,595 | $583,599 | $216,949 | $366,650 |
| 2017 | $6,412 | $567,475 | $210,630 | $356,845 |
| 2016 | $6,089 | $567,475 | $210,630 | $356,845 |
| 2015 | $5,919 | $567,475 | $210,630 | $356,845 |
| 2014 | $5,755 | $551,821 | $204,496 | $347,325 |
Agents Affiliated with this Home
-
Klanci Vanderhyde

Seller's Agent in 2025
Klanci Vanderhyde
McEnearney Associates
(703) 919-4460
5 in this area
10 Total Sales
-
Daniela Spigai
D
Buyer's Agent in 2025
Daniela Spigai
Compass
(703) 407-4963
10 in this area
69 Total Sales
-
Vladimir Dallenbach

Buyer Co-Listing Agent in 2025
Vladimir Dallenbach
Compass
(703) 906-3236
24 in this area
121 Total Sales
Map
Source: Bright MLS
MLS Number: VAAX2038834
APN: 054.02-0A-3.105
- 1117 E Abingdon Dr
- 1027 N Pitt St
- 803 Second St
- 1111 N Pitt St Unit 1C
- 610 Bashford Ln Unit 1301
- 612 Bashford Ln Unit 1221
- 311 Hearthstone Mews
- 1201 N Royal St Unit 214
- 1305 E Abingdon Dr Unit 2
- 801 N Pitt St Unit 909
- 801 N Pitt St Unit 212
- 801 N Pitt St Unit 1206
- 1116 Powhatan St
- 811 N Columbus St Unit 301
- 811 N Columbus St Unit 401
- 811 N Columbus St Unit 501
- 811 N Columbus St Unit 214
- 811 N Columbus St Unit 210
- 811 N Columbus St Unit 508
- 811 N Columbus St Unit 404






