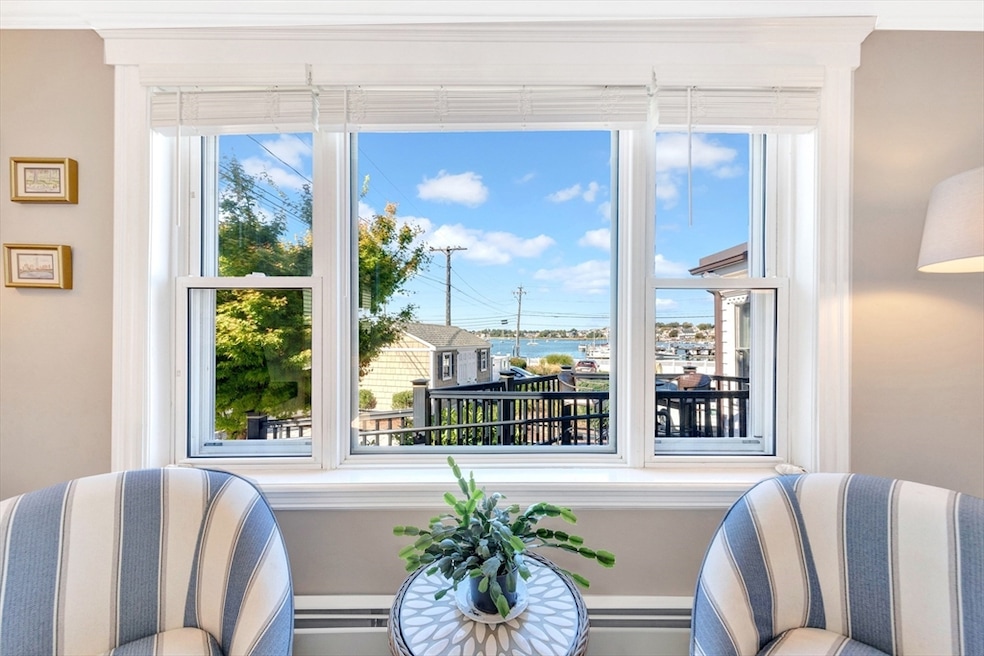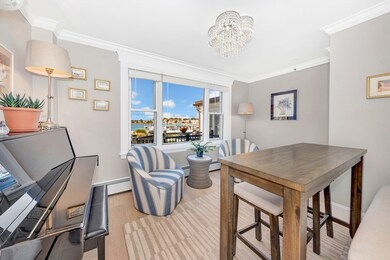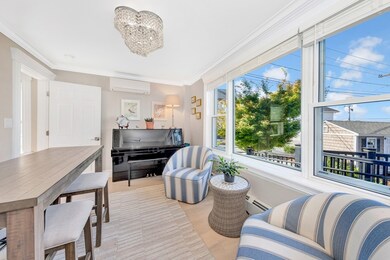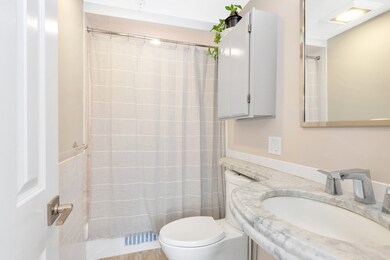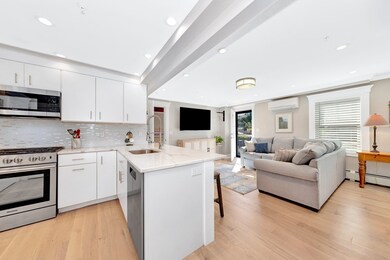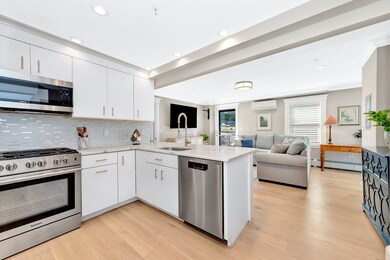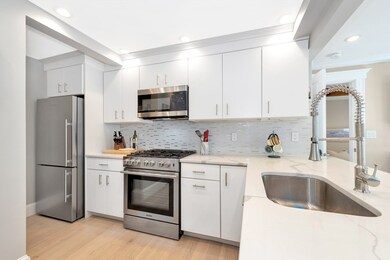600 Shirley St Unit 3 Winthrop, MA 02152
Cottage Hill NeighborhoodEstimated payment $3,276/month
Highlights
- Marina
- Ocean View
- Landscaped Professionally
- William P. Gorman/Fort Banks Elementary School Rated A-
- Open Floorplan
- 1-minute walk to Massa Playground
About This Home
“The Cove at 600” was converted in 2022 and is located on the site of the historic Crystal Cove Hotel with breathtaking views of the Boston Skyline and the Atlantic Ocean. Unit 3, located on the side of the building with a private entrance, exclusive use patio and exclusive use deck at the front of the building offers many ways to take in the view and the sea air. The open concept living room and dining room are bright and airy. The front bedroom is currently used as an office with striking views of the Boston Skyline. The main bedroom features an en-suite 3⁄4 bath with beautiful tiled shower. This unit has baseboard heat and 3 mini splits for a/c. Full Size, in-unit laundry, great closet space, 2 exclusive use parking spaces and keyless building entry are some additional features. Short distance to bus lines, restaurants, beaches, and so much more. Easy living with the condo association taking care of the exterior maintenance. Now is the time to get in and enjoy the summer in Winthrop!
Property Details
Home Type
- Condominium
Est. Annual Taxes
- $4,704
Year Built
- Built in 1900
Property Views
- Ocean
- City
Home Design
- Entry on the 1st floor
- Frame Construction
- Shingle Roof
Interior Spaces
- 773 Sq Ft Home
- 1-Story Property
- Open Floorplan
- Recessed Lighting
- Light Fixtures
- Bay Window
- Basement
- Exterior Basement Entry
Kitchen
- Stove
- Range
- Microwave
- Dishwasher
- Stainless Steel Appliances
- Solid Surface Countertops
- Disposal
Flooring
- Engineered Wood
- Ceramic Tile
Bedrooms and Bathrooms
- 2 Bedrooms
- 2 Full Bathrooms
- Bathtub Includes Tile Surround
- Separate Shower
Laundry
- Laundry on main level
- Dryer
- Washer
Parking
- 2 Car Parking Spaces
- Off-Street Parking
- Assigned Parking
Outdoor Features
- Deck
- Patio
Utilities
- Ductless Heating Or Cooling System
- 3 Cooling Zones
- 1 Heating Zone
- Heating System Uses Natural Gas
- Baseboard Heating
- Hot Water Heating System
Additional Features
- Energy-Efficient Thermostat
- Landscaped Professionally
- Property is near public transit
Listing and Financial Details
- Assessor Parcel Number 1420954
Community Details
Overview
- Association fees include heat, gas, water, sewer, insurance, maintenance structure, ground maintenance, snow removal, trash
- 18 Units
- Mid-Rise Condominium
Recreation
- Marina
- Park
Pet Policy
- Call for details about the types of pets allowed
Map
Home Values in the Area
Average Home Value in this Area
Tax History
| Year | Tax Paid | Tax Assessment Tax Assessment Total Assessment is a certain percentage of the fair market value that is determined by local assessors to be the total taxable value of land and additions on the property. | Land | Improvement |
|---|---|---|---|---|
| 2025 | $4,704 | $455,800 | $0 | $455,800 |
| 2024 | $5,020 | $481,800 | $0 | $481,800 |
Property History
| Date | Event | Price | List to Sale | Price per Sq Ft | Prior Sale |
|---|---|---|---|---|---|
| 06/02/2025 06/02/25 | For Sale | $549,900 | +5.1% | $711 / Sq Ft | |
| 10/12/2022 10/12/22 | Sold | $523,000 | -1.1% | $702 / Sq Ft | View Prior Sale |
| 06/14/2022 06/14/22 | Pending | -- | -- | -- | |
| 03/21/2022 03/21/22 | For Sale | $529,000 | -- | $710 / Sq Ft |
Purchase History
| Date | Type | Sale Price | Title Company |
|---|---|---|---|
| Condominium Deed | $523,000 | None Available |
Mortgage History
| Date | Status | Loan Amount | Loan Type |
|---|---|---|---|
| Open | $223,000 | Purchase Money Mortgage |
Source: MLS Property Information Network (MLS PIN)
MLS Number: 73383627
APN: WINT M:019 L:090-3
- 600 Shirley St Unit 15
- 600 Shirley St Unit 1
- 100 Cottage Ave
- 41 Harbor View Ave
- 51 Cutler St Unit 3
- 900 Shirley St
- 960 Shirley St
- 28 Pearl Ave Unit 3
- 32 Pearl Ave
- 148 Winthrop Shore Dr Unit 5
- 1001 Shirley St Unit 1
- 1001 Shirley St Unit 3
- 279 Shirley St Unit 2
- 88 Grand View Ave
- 37 Trident Ave
- 23 Trident Ave Unit 2
- 53 Trident Ave Unit 103
- 53 Trident Ave Unit 303
- 3 Buckthorn Terrace Unit 2
- 16 Pebble Ave
- 20 Beacon St Unit 2
- 4 Charles St Unit 2
- 10 Charles St Unit 2
- 18 Faun Bar Ave Unit 1
- 760 Shirley St Unit 1
- 45 Sturgis St Unit 1
- 42 Irwin St Unit 2
- 435 Shirley St Unit 24
- 85 Winthrop Shore Dr
- 90 Winthrop Shore Dr Unit 1-b 1-b U10
- 90 Winthrop Shore Dr Unit 15
- 92 Winthrop Shore Dr Unit 2
- 98 Winthrop Shore Dr
- 51 Cutler St Unit 3
- 374 Shirley St Unit 2
- 11 Forrest St Unit 2
- 117 Winthrop Shore Dr Unit 6
- 26 Forrest St Unit 2
- 354 Shirley St Unit 3
- 52 Washington Ave Unit 2
