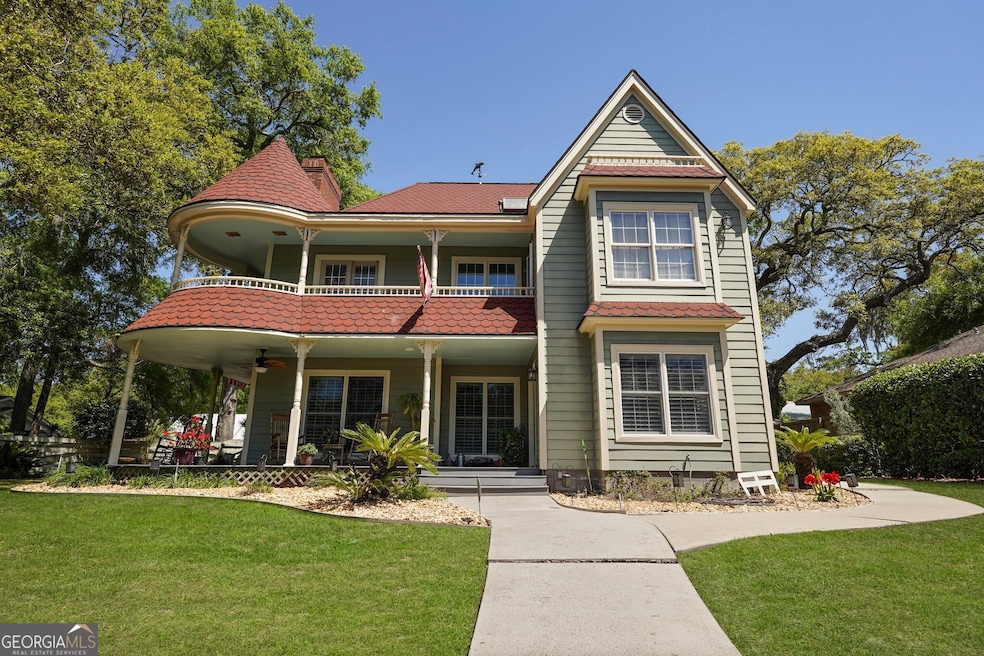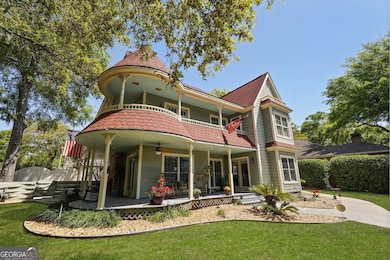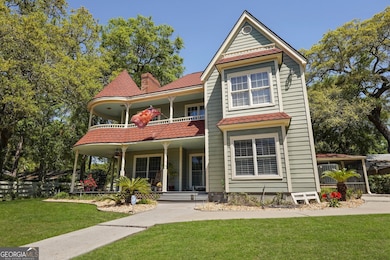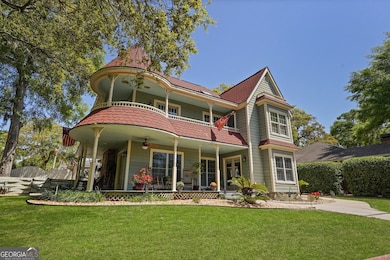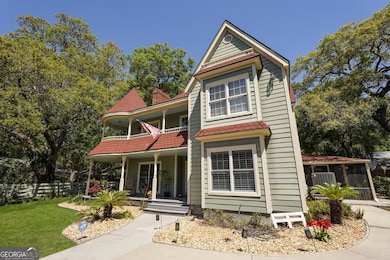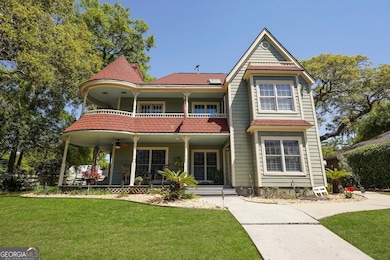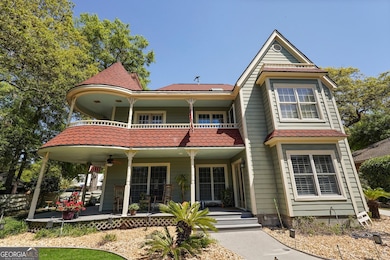600 Shore Edge Trc Saint Simons Island, GA 31522
Estimated payment $5,191/month
Total Views
21,733
4
Beds
2.5
Baths
2,820
Sq Ft
$319
Price per Sq Ft
Highlights
- Boathouse
- Lake Front
- Dining Room Seats More Than Twelve
- St. Simons Elementary School Rated A-
- Community Lake
- Fireplace in Primary Bedroom
About This Home
COASTAL LIVING ON A PRIVATE LAKE!!Victorian inspired with lake views throughout, walking distance to the beach and Village! Fish and kayak off your private dock! Wrap around porches upstairs and down! Many custom features including beautiful new floors, updated kitchen, newer roof, professional landscaping with irrigation system, and trex decking on porches! This quiet tropical oasis is perfect for entertaining or just relaxing and feeding the turtles! X flood zone so no insurance required! Neighborhood cut through to walk to the Village and Pickleball courts! Screen porch with hot tub!! Golf cart included!!
Home Details
Home Type
- Single Family
Est. Annual Taxes
- $5,484
Year Built
- Built in 1993
Lot Details
- 6,098 Sq Ft Lot
- Lake Front
- Cul-De-Sac
- Privacy Fence
- Wood Fence
- Level Lot
- Partially Wooded Lot
- Garden
Home Design
- Victorian Architecture
- Wood Siding
Interior Spaces
- 2,820 Sq Ft Home
- 3-Story Property
- Rear Stairs
- Ceiling Fan
- Family Room with Fireplace
- 2 Fireplaces
- Dining Room Seats More Than Twelve
- Breakfast Room
- Formal Dining Room
- Bonus Room
- Lake Views
Kitchen
- Breakfast Bar
- Oven or Range
- Microwave
- Dishwasher
- Solid Surface Countertops
- Disposal
Flooring
- Wood
- Tile
Bedrooms and Bathrooms
- 4 Bedrooms
- Fireplace in Primary Bedroom
- Walk-In Closet
- Double Vanity
- Bathtub Includes Tile Surround
Laundry
- Laundry in Hall
- Dryer
- Washer
Parking
- Garage
- Parking Pad
- Parking Storage or Cabinetry
- Parking Accessed On Kitchen Level
- Side or Rear Entrance to Parking
- Off-Street Parking
Outdoor Features
- Access To Lake
- Boathouse
- Stationary Dock
- Balcony
- Deck
- Patio
- Outdoor Gas Grill
- Porch
Schools
- St Simons Elementary School
- Glynn Middle School
- Glynn Academy High School
Utilities
- Forced Air Zoned Heating and Cooling System
- Dual Heating Fuel
- Underground Utilities
- Electric Water Heater
- High Speed Internet
- Cable TV Available
Community Details
- Property has a Home Owners Association
- Association fees include management fee
- Sandcastle Subdivision
- Community Lake
Map
Create a Home Valuation Report for This Property
The Home Valuation Report is an in-depth analysis detailing your home's value as well as a comparison with similar homes in the area
Home Values in the Area
Average Home Value in this Area
Tax History
| Year | Tax Paid | Tax Assessment Tax Assessment Total Assessment is a certain percentage of the fair market value that is determined by local assessors to be the total taxable value of land and additions on the property. | Land | Improvement |
|---|---|---|---|---|
| 2025 | $6,971 | $277,960 | $100,000 | $177,960 |
| 2024 | $6,971 | $277,960 | $100,000 | $177,960 |
| 2023 | $5,609 | $223,160 | $60,000 | $163,160 |
| 2022 | $5,722 | $223,160 | $60,000 | $163,160 |
| 2021 | $4,987 | $203,240 | $43,200 | $160,040 |
| 2020 | $5,032 | $193,000 | $36,000 | $157,000 |
| 2019 | $5,032 | $193,000 | $36,000 | $157,000 |
| 2018 | $4,495 | $234,560 | $36,000 | $198,560 |
| 2017 | $4,495 | $167,360 | $36,000 | $131,360 |
| 2016 | $3,754 | $151,200 | $28,800 | $122,400 |
| 2015 | $2,869 | $151,200 | $28,800 | $122,400 |
| 2014 | $2,869 | $113,840 | $28,800 | $85,040 |
Source: Public Records
Property History
| Date | Event | Price | List to Sale | Price per Sq Ft |
|---|---|---|---|---|
| 10/13/2025 10/13/25 | Price Changed | $899,900 | -9.0% | $319 / Sq Ft |
| 07/27/2025 07/27/25 | Price Changed | $989,000 | -10.1% | $351 / Sq Ft |
| 07/09/2025 07/09/25 | Price Changed | $1,100,000 | -15.4% | $390 / Sq Ft |
| 04/19/2025 04/19/25 | For Sale | $1,300,000 | -- | $461 / Sq Ft |
Source: Georgia MLS
Purchase History
| Date | Type | Sale Price | Title Company |
|---|---|---|---|
| Warranty Deed | $399,000 | -- | |
| Warranty Deed | -- | -- | |
| Warranty Deed | -- | -- | |
| Foreclosure Deed | $286,424 | -- | |
| Deed | -- | -- |
Source: Public Records
Mortgage History
| Date | Status | Loan Amount | Loan Type |
|---|---|---|---|
| Open | $319,200 | New Conventional | |
| Previous Owner | $212,800 | New Conventional |
Source: Public Records
Source: Georgia MLS
MLS Number: 10504003
APN: 04-08763
Nearby Homes
- 601 Shore Edge Trace
- 600 Shore Edge Trace
- 209 Sandcastle Way
- 1000 Mallery Street Extension Unit B5
- 1000 Mallery Street Extension Unit G62
- 104 Courtyard Villas Unit C7
- 106 Sandcastle Way
- 919 Mallery St
- 907 Mallery St
- 214 Island Dr
- 409 Kelsall Ave
- 108 Rosa Dorsey Ln
- 850 Mallery St Unit 6N
- 850 Mallery St Unit 8K
- 850 Mallery St Unit 6A
- 850 Mallery St Unit 4W
- 850 Mallery St Unit S 3
- 850 Mallery St Unit 4O
- 850 Mallery St Unit 13Q
- 850 Mallery St Unit 9W
- 104 Courtyard Villas Unit C1
- 1000 Mallery Street Extension Unit 68
- 913 Mallery St
- 318 Sandcastle Ln Unit A
- 318 Sandcastle Ln Unit B
- 1000 Mallery St Unit E96
- 800 Mallery St Unit 68
- 800 Mallery St Unit 64
- 807 Mallery St Unit A
- 800 Mallery St Unit B 10
- 800 Mallery St Unit 61
- 800 Mallery St Unit C-28
- 1500 Demere Rd Unit E4
- 4 Palm Villas Ct
- 307 Harbour Oaks Dr
- 608 Everett St
- 1058 Sherman Ave
- 440 Park Ave Unit Q
- 605 Demere Way
- 620 Demere Way
