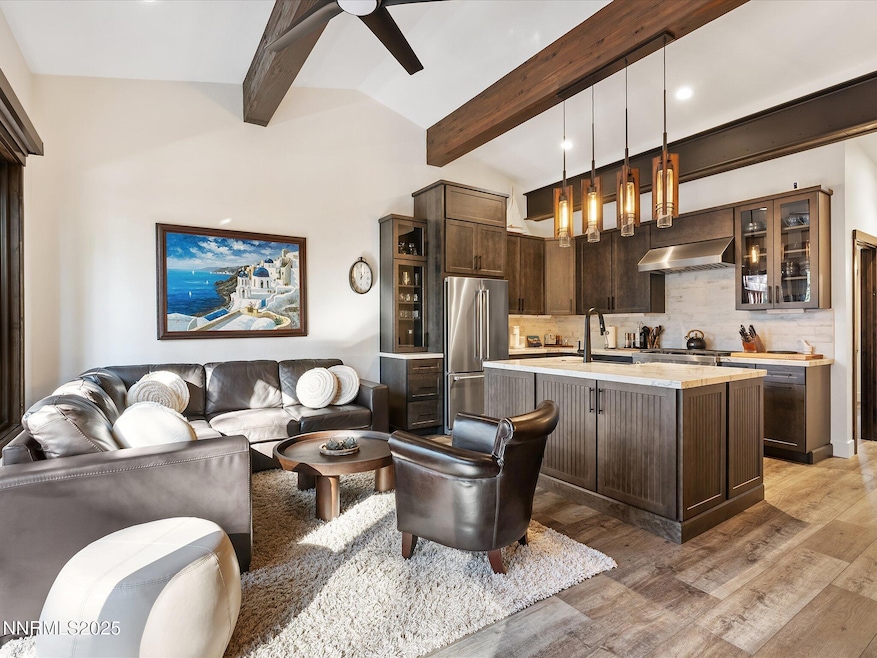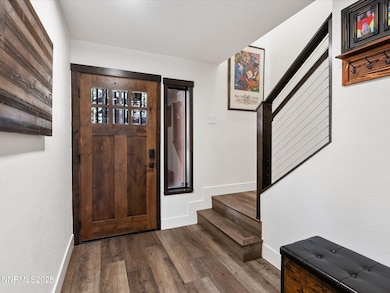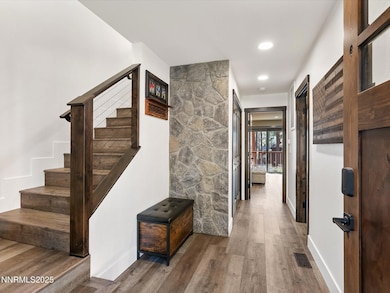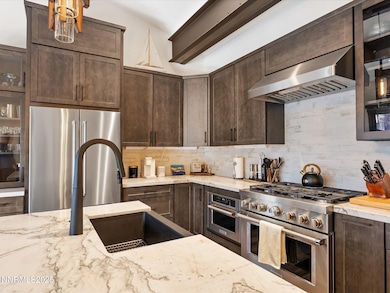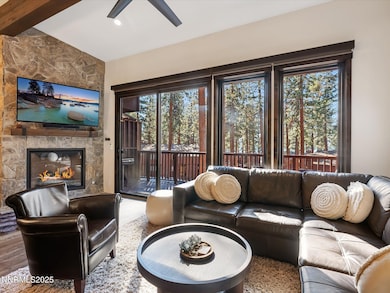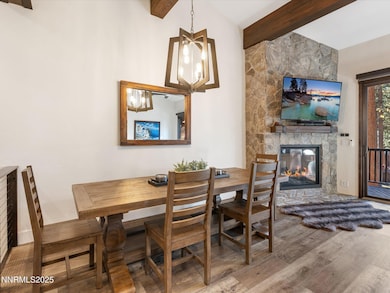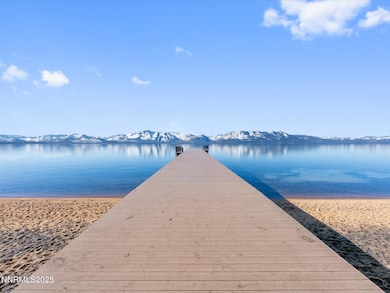600 U S 50 Unit 60 Zephyr Cove, NV 89448
Estimated payment $11,585/month
Highlights
- Beach
- Pier or Dock
- Gated Community
- Zephyr Cove Elementary School Rated A-
- Water Access
- View of Trees or Woods
About This Home
Welcome to Pinewild Unit 60 — a rare opportunity to own a fully reimagined Mountain Modern townhome in one of Lake Tahoe's most exclusive gated lakefront communities. Located in the exclusive lakefront, gated community of Pinewild, this exquisitely remodeled 3-bedroom, 3-bathroom residence offers 1,510 square feet of thoughtfully curated living space, including a custom-built, permitted bonus room. Every inch of this home has been meticulously redesigned with timeless finishes, high-end materials, and permitted structural enhancements. Inspections are complete, repairs have been professionally finished, and the home is turnkey, move-in ready. The great room sets the tone with vaulted ceilings, rustic exposed beams, and a stunning floor-to-ceiling stone fireplace with a 42-inch gas insert, glowing embers, and remote operation. Steel beams have been discreetly added to eliminate posts, opening up the kitchen and living areas to create a seamless flow and panoramic perspective. Over 25 percent more lake-facing glass has been added with Anderson 100 Series Low-E windows and sliders — flooding the home with natural light, filtered lake views, and pine-filled scenery. The kitchen is a masterclass in design and function, featuring natural quartzite slab counters, an oversized island with apron-front Silgranit sink and motion-sense faucet, custom soft-close cabinetry, under-cabinet and soffit lighting, and premium KitchenAid appliances — including a commercial-grade dual-fuel range, built-in microwave, ultra-quiet dishwasher, French door refrigerator with ice/water, and Newair dual-zone wine fridge. Spa-worthy bathrooms showcase luxury tilework, frameless glass enclosures, Moen Deux matte black fixtures, and custom vanities. The upstairs bath features an oversized walk-in shower with a frameless glass enclosure, while the downstairs guest bath offers a deep soaking tub with tile surround and sleek bypass glass doors. A newly added 70-square-foot bonus room above the entry provides a flexible retreat, office, or cozy reading nook. Additional upgrades include central air conditioning, solid knotty alder doors and millwork, modern cable-railed alder staircase, wide-plank luxury vinyl flooring throughout with no thresholds, custom closets with mirrored doors and built-ins, Hunter Douglas electric blinds with WiFi control, smart switches and thermostat, Ring doorbell, Yale WiFi lock, new electrical subpanel, full home rewiring, all-new LED can lighting and fixtures, soundproof insulation in every wall, newly reconfigured plumbing and ventilation for raised ceilings, and a hose bib at the front exterior. The primary suite features a walk-in closet and direct access to a tranquil redwood deck, newly stained and expanded to the full width of the upper level. The property also includes a dedicated laundry room with new GE washer and dryer and modular shelving. Set within the prestigious Pinewild community, residents enjoy resort-style amenities including a private sandy beach, pier, deeded buoys, tennis and pickleball courts, beautifully landscaped grounds with a signature water feature, and gated security. The HOA covers beach and pier access, exterior maintenance, snow and trash removal, fire insurance, water/sewer, and landscaping. Pinewild was thoughtfully developed in 1974 and remains one of the most cherished enclaves along the lake. Ideally situated just 6 miles from Heavenly's Boulder Lodge for world-class skiing and only 3 miles to the Stateline corridor for shopping, dining, and entertainment, this exceptional townhome offers the ultimate in Tahoe luxury. Blending refined mountain modern charm with smart-home sophistication and unbeatable lifestyle access, this is the perfect second home, full-time residence, or turnkey vacation retreat. Legal Disclaimer: Property photos may include digital enhancements and/or virtual staging. Actual property condition may differ.
Townhouse Details
Home Type
- Townhome
Est. Annual Taxes
- $5,678
Year Built
- Built in 1980
Lot Details
- 871 Sq Ft Lot
- Property fronts a private road
- 1 Common Wall
- Property is Fully Fenced
- Landscaped
- Sprinklers on Timer
HOA Fees
- $1,089 Monthly HOA Fees
Property Views
- Woods
- Mountain
Home Design
- Spray Foam Insulation
- Blown-In Insulation
- Batts Insulation
- Foam Insulation
- Tar and Gravel Roof
- Shingle Siding
- Stick Built Home
- Cedar
Interior Spaces
- 1,510 Sq Ft Home
- 2-Story Property
- Furnished
- Vaulted Ceiling
- Ceiling Fan
- Circulating Fireplace
- Self Contained Fireplace Unit Or Insert
- Gas Fireplace
- Double Pane Windows
- Low Emissivity Windows
- Vinyl Clad Windows
- Window Treatments
- Smart Doorbell
- Living Room with Fireplace
- Bonus Room
- Luxury Vinyl Tile Flooring
- Crawl Space
- Attic or Crawl Hatchway Insulated
Kitchen
- Double Oven
- Gas Cooktop
- Dishwasher
- Wine Refrigerator
- Smart Appliances
- ENERGY STAR Qualified Appliances
- Kitchen Island
- Disposal
Bedrooms and Bathrooms
- 3 Bedrooms
- Walk-In Closet
- 3 Full Bathrooms
- Dual Sinks
- Primary Bathroom includes a Walk-In Shower
Laundry
- Laundry closet
- Dryer
- Washer
- Shelves in Laundry Area
Home Security
- Security Gate
- Smart Thermostat
Parking
- 2 Parking Spaces
- Parking Available
- Common or Shared Parking
- Additional Parking
Outdoor Features
- Water Access
- Lake, Pond or Stream
- Covered Deck
Schools
- Zephyr Cove Elementary School
- Whittell High School - Grades 7 + 8 Middle School
- Whittell - Grades 9-12 High School
Utilities
- Forced Air Heating and Cooling System
- Floor Furnace
- Heating System Uses Natural Gas
- Underground Utilities
- Natural Gas Connected
- Central Water Heater
- Internet Available
- Cable TV Available
Listing and Financial Details
- Assessor Parcel Number 1318-15-111-009
Community Details
Overview
- Association fees include sewer, snow removal, trash, water
- $250 HOA Transfer Fee
- First Service Association
- Zephyr Cove Cdp Community
- Pinewild Subdivision
- On-Site Maintenance
- Maintained Community
- The community has rules related to covenants, conditions, and restrictions
- Electric Vehicle Charging Station
Amenities
- Common Area
- Clubhouse
Recreation
- Pier or Dock
- Beach
- Tennis Courts
- Snow Removal
Security
- Security Service
- Resident Manager or Management On Site
- Fenced around community
- Gated Community
- Carbon Monoxide Detectors
- Fire and Smoke Detector
Map
Home Values in the Area
Average Home Value in this Area
Property History
| Date | Event | Price | List to Sale | Price per Sq Ft |
|---|---|---|---|---|
| 09/06/2025 09/06/25 | Price Changed | $1,898,000 | -5.0% | $1,257 / Sq Ft |
| 06/27/2025 06/27/25 | For Sale | $1,998,000 | -- | $1,323 / Sq Ft |
Source: Northern Nevada Regional MLS
MLS Number: 250052268
- 600 U S 50 Unit 40
- 600 Highway 50 Unit 25
- 600 Highway 50 Unit 43
- 605 Jerry Dr
- 625 Lake Shore Blvd
- 606 Jerry Dr
- 621 Lakeview Dr
- 225 S Martin Dr
- 644 Job Ln
- 227 S Martin Dr
- 664 Lookout Rd
- 670 Riven Rock Rd
- 464 Elks Ave
- 458 Center St
- 733 Lakeview Dr
- 5 Ute Ct
- 259 Mc Faul Ct
- 450 Mcfaul Way Unit 17
- 28 Beach Club Dr Unit 407
- 36 Beach Club Dr Unit 606
- 600 Hwy 50 Unit Pinewild 40
- 601 Highway 50
- 601 Highway 50
- 601 Highway 50
- 617 Freel Dr
- 145 Michelle Dr
- 1262 Hidden Woods Dr
- 1027 Echo Rd Unit 1027
- 1037 Echo Rd Unit 3
- 3728 Primrose Rd
- 1083 Pine Grove Ave Unit C
- 3133 Sacramento Ave
- 424 Quaking Aspen Ln Unit B
- 2975 Sacramento Ave Unit M
- 360 Galaxy Ln
- 439 Ala Wai Blvd
- 439 Ala Wai Blvd Unit 140
- 842 Tahoe Keys Blvd Unit Studio
- 579 James Ave Unit 1
- 2030 15th St Unit 2026A
