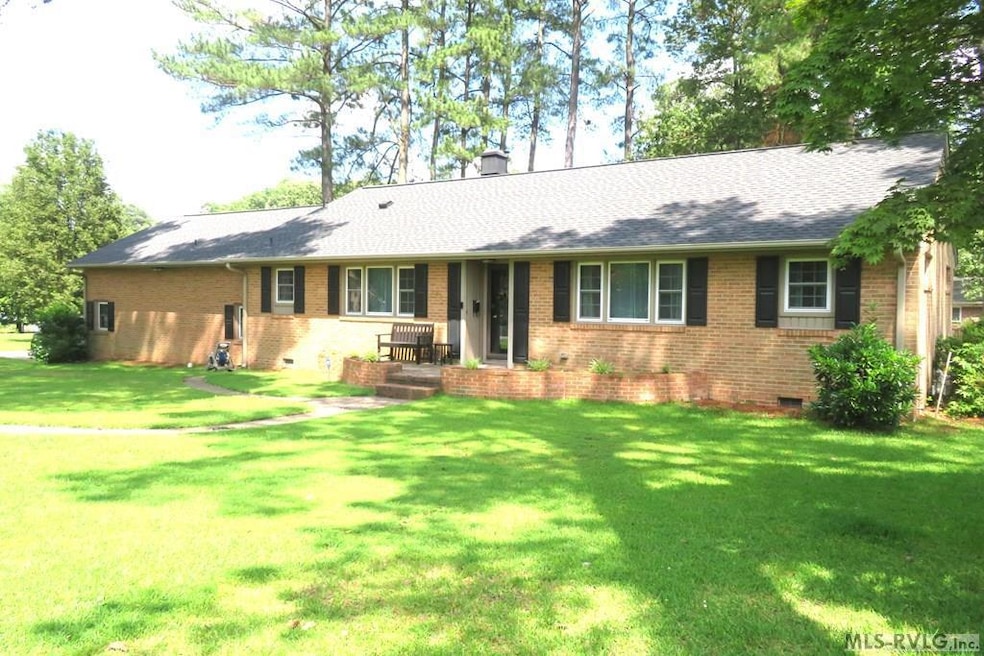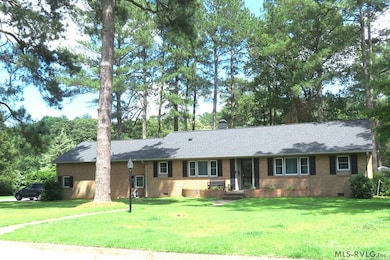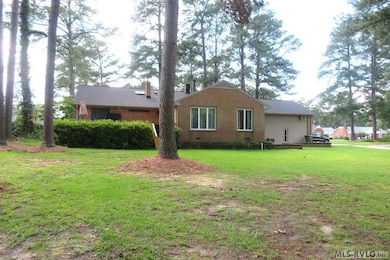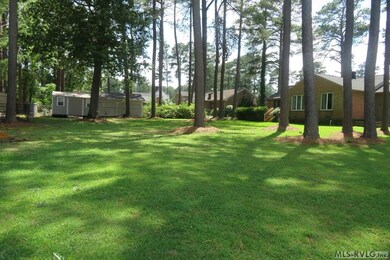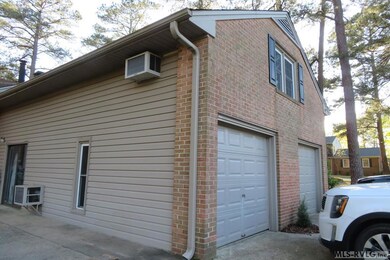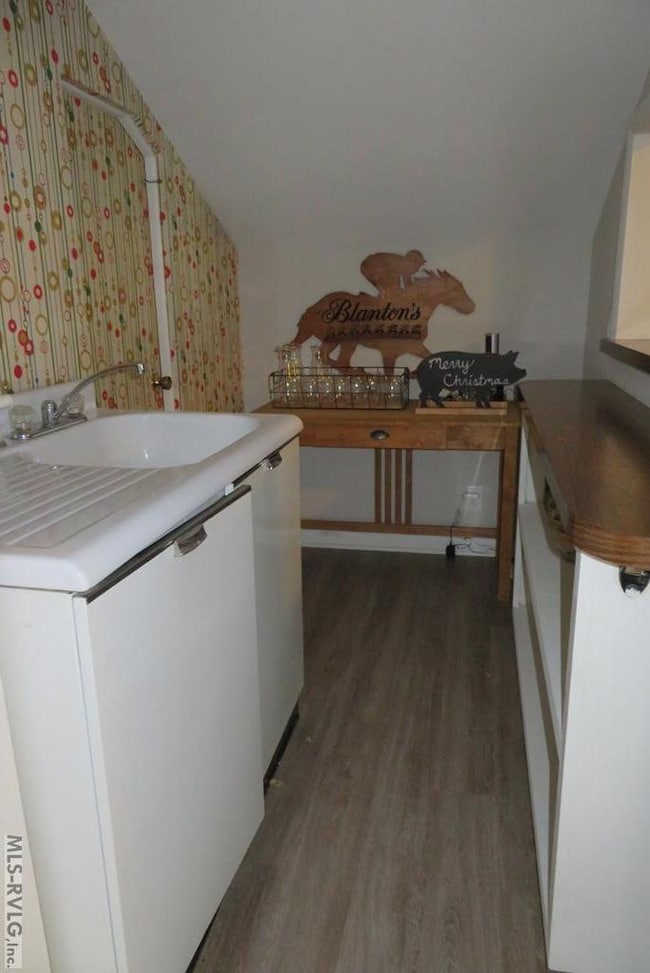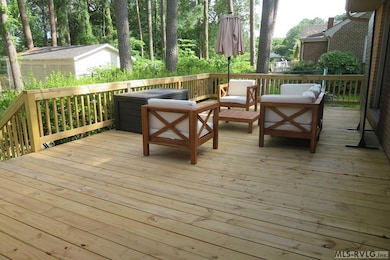600 Virginia St Roanoke Rapids, NC 27870
Estimated payment $1,799/month
Highlights
- Deck
- Ranch Style House
- No HOA
- Family Room with Fireplace
- Wood Flooring
- Neighborhood Views
About This Home
This 4 bedroom, 2.5 bath, brick ranch with a bonus finished area over the garage, is light and bright, and in move in condition! Located on a large corner lot with a 26 x 14 deck( deck boards and rails were replaced in Sept 2024) and patio for outdoor enjoyment. Features include a family room as well as a living room; both with a fireplace. The bonus area over the garage has a large room, a small room with a skylight, plus a small kitchenette/bar. The garage is now a single garage plus a small storage area, and the rest of the garage can be an office, exercise room, playroom, storage/workshop or could be converted back to a double garage. The city recreation center and 4 city parks are in walking distance of this property. There are many updates to this home! The Gas Pak was installed in November, 2022 and is under warranty as follows: Functional Parts : Term End Date is 11/21/2032 (10 Years ); Heat Exchanger : Term End Date is 11/21/2042 (20 Years ). The roof was replaced in January 2024 and is under warranty. There is a home warranty with Liberty Home Guard that is valid through October 23, 2026. Supplemental beams and jacks were added to the foundation for extra support, as well as a vapor barrier and sump pump installed in the crawl space. This was done by Regional Foundation and Crawl Space Repair (Zebulon, NC) in July 2023 and is under warranty. Call today to see this jewel!!!
Listing Agent
Wilkie Real Estate Brokerage Email: 2525379012, info@wilkierealestate.com License #99414 Listed on: 06/24/2025
Home Details
Home Type
- Single Family
Est. Annual Taxes
- $45
Year Built
- Built in 1965
Lot Details
- 0.49 Acre Lot
Home Design
- Ranch Style House
- Brick Exterior Construction
- Dimensional Roof
Interior Spaces
- 2,666 Sq Ft Home
- Wood Burning Fireplace
- Self Contained Fireplace Unit Or Insert
- Vinyl Clad Windows
- Insulated Windows
- Window Treatments
- Family Room with Fireplace
- 2 Fireplaces
- Living Room with Fireplace
- Neighborhood Views
Kitchen
- Electric Oven or Range
- Microwave
- Dishwasher
- Disposal
Flooring
- Wood
- Carpet
- Tile
- Slate Flooring
- Vinyl
Bedrooms and Bathrooms
- 4 Bedrooms
- Walk-In Closet
Laundry
- Dryer
- Washer
Basement
- Sump Pump
- Crawl Space
Parking
- 1 Car Attached Garage
- Garage Door Opener
- Driveway
Outdoor Features
- Deck
- Patio
- Storage Shed
- Front Porch
Schools
- Manning Elementary School
- Chaloner Middle School
- Roanoke Rapids High School
Utilities
- Central Air
- Heating Available
- Underground Utilities
- Cable TV Available
Community Details
- No Home Owners Association
- Rolling Acres Subdivision
Listing and Financial Details
- Tax Lot 28
- Assessor Parcel Number PID# 0903162
Map
Home Values in the Area
Average Home Value in this Area
Tax History
| Year | Tax Paid | Tax Assessment Tax Assessment Total Assessment is a certain percentage of the fair market value that is determined by local assessors to be the total taxable value of land and additions on the property. | Land | Improvement |
|---|---|---|---|---|
| 2025 | $45 | $277,800 | $34,000 | $243,800 |
| 2024 | $45 | $277,800 | $34,000 | $243,800 |
| 2023 | $3,006 | $166,900 | $34,000 | $132,900 |
| 2022 | $3,044 | $166,900 | $34,000 | $132,900 |
| 2021 | $2,957 | $166,900 | $34,000 | $132,900 |
| 2020 | $2,976 | $166,900 | $34,000 | $132,900 |
| 2019 | $2,788 | $153,400 | $33,900 | $119,500 |
| 2018 | $2,784 | $153,400 | $33,900 | $119,500 |
| 2017 | $2,730 | $153,400 | $33,900 | $119,500 |
| 2016 | $2,804 | $153,400 | $33,900 | $119,500 |
| 2015 | $2,671 | $153,400 | $33,900 | $119,500 |
| 2014 | $2,770 | $166,720 | $39,170 | $127,550 |
Property History
| Date | Event | Price | List to Sale | Price per Sq Ft | Prior Sale |
|---|---|---|---|---|---|
| 07/24/2025 07/24/25 | Price Changed | $339,900 | -2.9% | $127 / Sq Ft | |
| 06/24/2025 06/24/25 | For Sale | $349,900 | +25.0% | $131 / Sq Ft | |
| 05/09/2023 05/09/23 | Sold | $280,000 | -3.2% | $105 / Sq Ft | View Prior Sale |
| 04/04/2023 04/04/23 | Pending | -- | -- | -- | |
| 04/04/2023 04/04/23 | For Sale | $289,400 | -- | $109 / Sq Ft |
Purchase History
| Date | Type | Sale Price | Title Company |
|---|---|---|---|
| Warranty Deed | $280,000 | None Listed On Document | |
| Warranty Deed | $280,000 | None Listed On Document | |
| Warranty Deed | $148,000 | -- |
Mortgage History
| Date | Status | Loan Amount | Loan Type |
|---|---|---|---|
| Open | $252,000 | New Conventional | |
| Closed | $252,000 | New Conventional | |
| Previous Owner | $148,989 | New Conventional |
Source: Roanoke Valley Lake Gaston Board of REALTORS®
MLS Number: 139667
APN: 09-03162
- 901 E 7th St
- 631 Arbutus Dr W
- 611 Marshall St
- 600 Williams St
- 719 Marshall St
- 429 Marshall St
- 1111 E 7th St
- 537 Jefferson St
- 525 Hamilton St
- 218 Jefferson St
- 738 Rivers Edge Pkwy
- 785 Rivers Edge Pkwy
- 783 Rivers Edge Pkwy
- 792 Rivers Edge Pkwy
- 779 Rivers Edge Pkwy
- 2124 N Carolina 48
- Taft Plan at Canal Walk
- Roosevelt Plan at Canal Walk
- Jefferson Plan at Canal Walk
- 746 Rivers Edge Pkwy
