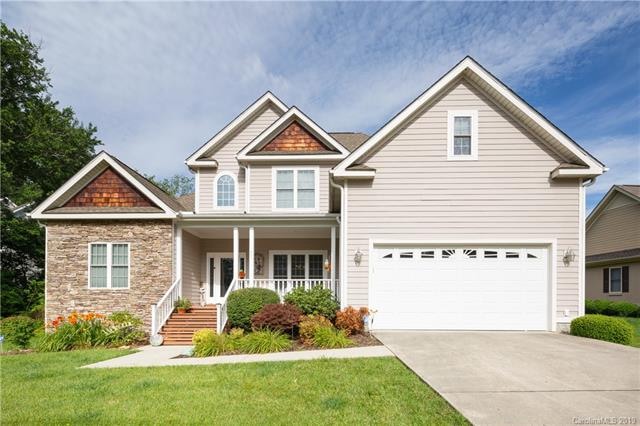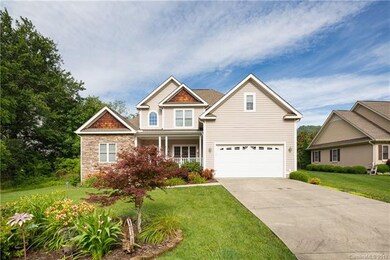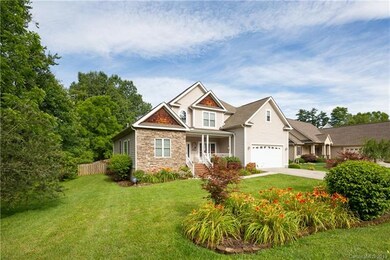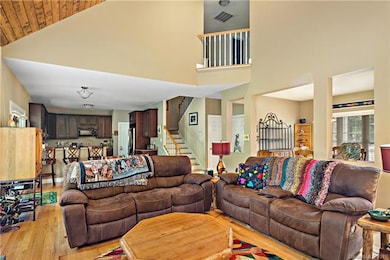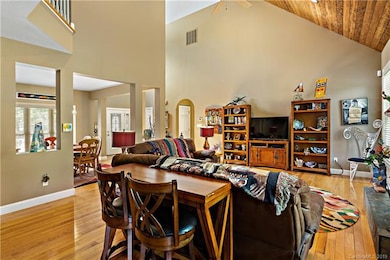
600 Vista Falls Rd Mills River, NC 28759
Highlights
- Golf Course Community
- Gated Community
- Clubhouse
- T.C. Roberson High School Rated A
- Open Floorplan
- Traditional Architecture
About This Home
As of August 2019In the desirable High Vista Falls section, this home offers easy access to community amenities as well as the gate, all on a level, fenced lot with a year-round mountain view. Light and bright open floor plan with soaring vaulted, wood-paneled ceilings in the great room with gas fireplace. The lovely eat-in kitchen has cherry cabinets and granite counters. Master suite on main level is a true retreat with walk-in closet, jetted soaking tub and separate oversized shower. Upstairs there are two guest rooms, additional full bathroom plus a bonus room - perfect for an office or additional living space. High Vista is a wonderful established amenity community, featuring golf, tennis, pool, clubhouse and more. 20 minutes to either downtown Asheville or Hendersonville - a great location!
Home Details
Home Type
- Single Family
Year Built
- Built in 2007
Lot Details
- Level Lot
HOA Fees
- $54 Monthly HOA Fees
Parking
- Attached Garage
Home Design
- Traditional Architecture
Interior Spaces
- Open Floorplan
- Tray Ceiling
- Gas Log Fireplace
- Crawl Space
- Breakfast Bar
Flooring
- Wood
- Tile
Bedrooms and Bathrooms
- Walk-In Closet
Listing and Financial Details
- Assessor Parcel Number 9633-51-4453-00000
Community Details
Overview
- High Vista HOA
Recreation
- Golf Course Community
- Tennis Courts
- Community Pool
Additional Features
- Clubhouse
- Gated Community
Ownership History
Purchase Details
Home Financials for this Owner
Home Financials are based on the most recent Mortgage that was taken out on this home.Purchase Details
Purchase Details
Home Financials for this Owner
Home Financials are based on the most recent Mortgage that was taken out on this home.Purchase Details
Home Financials for this Owner
Home Financials are based on the most recent Mortgage that was taken out on this home.Purchase Details
Home Financials for this Owner
Home Financials are based on the most recent Mortgage that was taken out on this home.Similar Homes in the area
Home Values in the Area
Average Home Value in this Area
Purchase History
| Date | Type | Sale Price | Title Company |
|---|---|---|---|
| Warranty Deed | $425,000 | None Available | |
| Deed | -- | None Available | |
| Warranty Deed | $340,000 | None Available | |
| Warranty Deed | $385,000 | None Available | |
| Warranty Deed | $66,000 | None Available |
Mortgage History
| Date | Status | Loan Amount | Loan Type |
|---|---|---|---|
| Open | $341,000 | New Conventional | |
| Previous Owner | $340,000 | New Conventional | |
| Previous Owner | $272,000 | New Conventional | |
| Previous Owner | $365,000 | Unknown | |
| Previous Owner | $288,000 | Construction |
Property History
| Date | Event | Price | Change | Sq Ft Price |
|---|---|---|---|---|
| 08/28/2025 08/28/25 | Price Changed | $639,000 | -4.5% | $278 / Sq Ft |
| 07/28/2025 07/28/25 | Price Changed | $669,000 | -2.8% | $291 / Sq Ft |
| 07/10/2025 07/10/25 | Price Changed | $688,000 | -1.0% | $299 / Sq Ft |
| 05/30/2025 05/30/25 | For Sale | $695,000 | -4.1% | $302 / Sq Ft |
| 11/13/2024 11/13/24 | Off Market | $725,000 | -- | -- |
| 09/10/2024 09/10/24 | For Sale | $725,000 | +70.6% | $315 / Sq Ft |
| 08/02/2019 08/02/19 | Sold | $425,000 | -5.6% | $185 / Sq Ft |
| 07/08/2019 07/08/19 | Pending | -- | -- | -- |
| 06/27/2019 06/27/19 | For Sale | $450,000 | +32.4% | $196 / Sq Ft |
| 04/01/2013 04/01/13 | Sold | $340,000 | -9.3% | $147 / Sq Ft |
| 03/02/2013 03/02/13 | Pending | -- | -- | -- |
| 08/29/2012 08/29/12 | For Sale | $375,000 | -- | $162 / Sq Ft |
Tax History Compared to Growth
Tax History
| Year | Tax Paid | Tax Assessment Tax Assessment Total Assessment is a certain percentage of the fair market value that is determined by local assessors to be the total taxable value of land and additions on the property. | Land | Improvement |
|---|---|---|---|---|
| 2024 | $2,305 | $374,500 | $66,200 | $308,300 |
| 2023 | $2,305 | $374,500 | $66,200 | $308,300 |
| 2022 | $2,195 | $374,500 | $0 | $0 |
| 2021 | $2,195 | $374,500 | $0 | $0 |
| 2020 | $2,171 | $344,600 | $0 | $0 |
| 2019 | $2,165 | $343,700 | $0 | $0 |
| 2018 | $2,165 | $343,700 | $0 | $0 |
| 2017 | $2,165 | $334,900 | $0 | $0 |
| 2016 | $2,328 | $334,900 | $0 | $0 |
| 2015 | $2,328 | $334,900 | $0 | $0 |
| 2014 | $2,328 | $334,900 | $0 | $0 |
Agents Affiliated with this Home
-
Heather Nesbitt

Seller's Agent in 2024
Heather Nesbitt
Mackey Realty LLC
(828) 575-3998
34 Total Sales
-
Hunter Lanier
H
Seller's Agent in 2019
Hunter Lanier
COMPASS
(678) 428-7545
8 Total Sales
-
Jenna Stoll
J
Buyer's Agent in 2019
Jenna Stoll
HVY Property Management
(828) 808-8842
27 Total Sales
-
F
Seller's Agent in 2013
Frank Warren
Allen Tate/Beverly-Hanks Asheville-Biltmore Park
-
David Bluth

Buyer's Agent in 2013
David Bluth
Blueblaze Real Estate Group LLC
(828) 273-3349
1 in this area
61 Total Sales
Map
Source: Canopy MLS (Canopy Realtor® Association)
MLS Number: CAR3522315
APN: 9633-51-4453-00000
- 612 Vista Falls Rd
- TBD Vista Falls Rd
- 160 Fairway Falls Rd
- 44 Chip Shot Ct
- 128 Crimson Rose Way
- 19 Fairway Falls Rd
- 19 Carrolls Place Ct
- 230 Fairway Falls Rd
- 16 Devonshire Dr
- 70 Wedge Loop Ct Unit 62
- 7 Round Robin Ln
- 216 High Vista Dr
- 217 High Vista Dr
- 2 Shady Oak Ln
- 1104 High Vista Dr
- TBD Hickory Vista Ln Unit 101, 102, 103, 106,
- 0 Hickory Vista Ln
- 96 Split Rock Trail Unit 5
- 120 Split Rock Trail
- 96 Split Rock Trail
