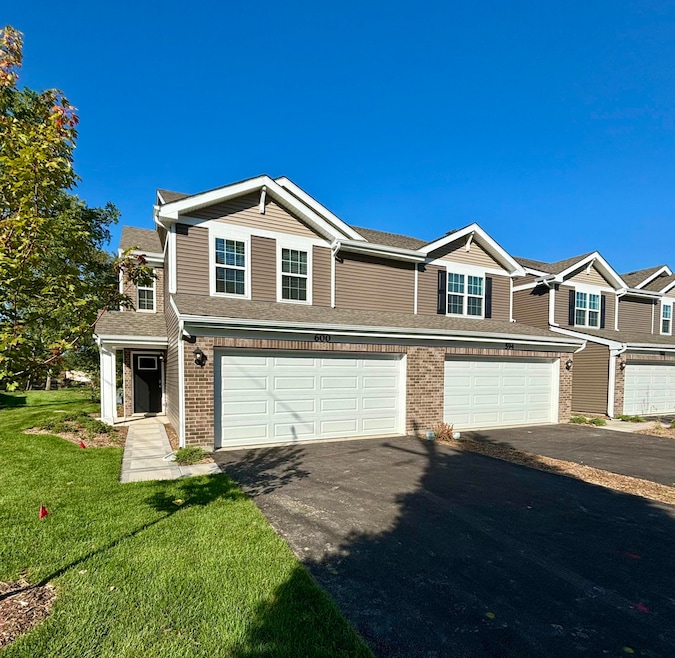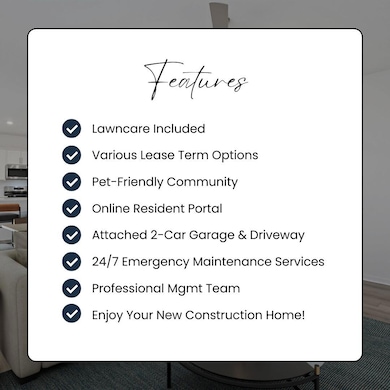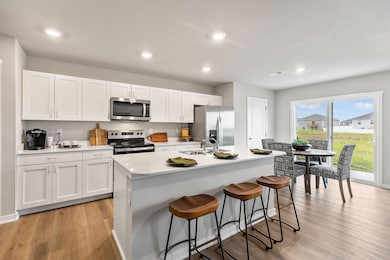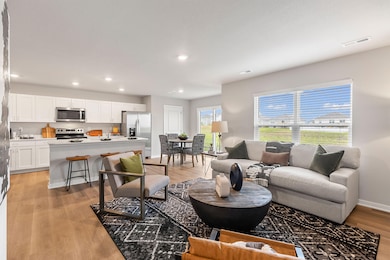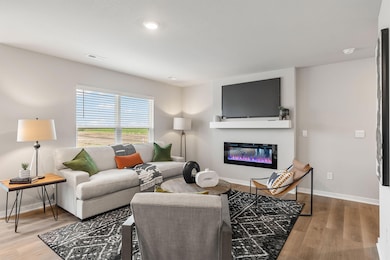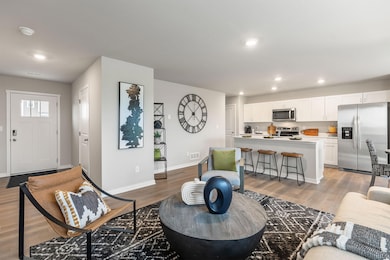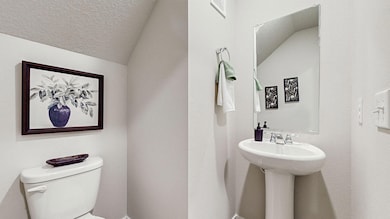600 W 39th Place Hobart, IN 46342
Highlights
- New Construction
- 2 Car Attached Garage
- Living Room
- Neighborhood Views
- Patio
- Home Security System
About This Home
End-Unit, Brand New Townhome for RENT - Available for Move-In NOW!! Townhome Amenities: Brand New Construction & Move-In-Ready! 3-Bedroom, 2.5-Bathroom Luxury Townhomes. 1,601 sqft of Finished Living Space Attached 2-Car Garage Main Level Living Capabilities Stainless-Steel Energy-Efficient Kitchen Appliances White Quartz Countertops Pantry Storage Smart Home Technology Features (Video Doorbell, Programmable Thermostat & Smart Light Switches/Outlets) Primary Suite w/Walk-in Closet & Built-in Shelving Washer & Dryer Included (Upper Level Finished Laundry Room) Outdoor Patio Space Central Air Conditioning & Heating High-Speed Internet Access & Cable Ready. Community Amenities: Includes 24-hour emergency maintenance, professional on-site management, ADT Security system, and beautifully landscaped grounds with lawn care & snow removal. Residents enjoy attached garages with private driveway parking, a pet-friendly, smoke-free environment, and everyday perks like curbside trash and recycling pickup plus an easy online resident portal. On site mgmt team also provides planned social activities for residents to enjoy & offers FLEXIBLE LEASE TERMS. *Advertised monthly rent rate is inclusive of current 2 month's rent discount offered to new tenants ONLY. Additional Pet Fees/Deposit May Apply. **Contact leasing agent for full/current leasing terms & promotion details! Lease Options & Tenant Discounts Subject to Change at Any Time.**
Townhouse Details
Home Type
- Townhome
Est. Annual Taxes
- $16
Year Built
- Built in 2025 | New Construction
Lot Details
- 2,526 Sq Ft Lot
- Landscaped
HOA Fees
- $100 Monthly HOA Fees
Parking
- 2 Car Attached Garage
- Garage Door Opener
Interior Spaces
- 1,601 Sq Ft Home
- 2-Story Property
- Living Room
- Dining Room
- Neighborhood Views
- Home Security System
Kitchen
- Gas Range
- Dishwasher
Flooring
- Carpet
- Vinyl
Bedrooms and Bathrooms
- 3 Bedrooms
Laundry
- Laundry Room
- Laundry on upper level
- Dryer
- Washer
Outdoor Features
- Patio
Utilities
- Forced Air Heating and Cooling System
- Heating System Uses Natural Gas
Listing and Financial Details
- Property Available on 10/8/25
- Tenant pays for all utilities, trash collection, cable TV
- The owner pays for common area maintenance
- 12 Month Lease Term
- Assessor Parcel Number 450930257001000018
Community Details
Overview
- Association fees include ground maintenance, snow removal, maintenance structure
- Brixin Townhomes Association, Phone Number (219) 600-4866
- Cressmoor Estates Subdivision
Security
- Fire and Smoke Detector
Map
Source: Northwest Indiana Association of REALTORS®
MLS Number: 829914
APN: 45-09-30-257-001.000-018
- 629 W 39th Place Unit 201
- 581 Cressmoor Blvd
- 587 Cressmoor Blvd
- 583 Cressmoor Blvd
- 577 Cressmoor Blvd
- 585 Cressmoor Blvd
- 176 Cressmoor Blvd
- 170 Cressmoor Blvd
- 158 Cressmoor Blvd
- 152 Cressmoor Blvd
- 138 Cressmoor Blvd
- 132 Cressmoor Blvd
- 918 W 38th Place
- HOLCOMBE Plan at Cressmoor Estates - Single Family Homes
- SIENNA Plan at Cressmoor Estates - Single Family Homes
- HARMONY Plan at Cressmoor Estates - Single Family Homes
- PRESTON Plan at Cressmoor Estates - Townhomes
- BELLAMY Plan at Cressmoor Estates - Single Family Homes
- 135 Cressmoor Blvd
- 133 Cressmoor Blvd
- 234 W 39th Place
- 400 N Lake Park Ave
- 333 Neringa Ln
- 139 Center St Unit Silvery
- 107 E 8th St
- 402 W 14th St
- 4125 Alabama St
- 5075 Wessex St Unit 182
- 5096 Wessex St Unit 158
- 5242 Westchester Ave Unit 117
- 3748 Vermont St
- 828 E 35th Place
- 5129 E 10th Ave
- 2921 Brown St
- 1252 Idaho St
- 5423 Stone Ave
- 5271 Concord Ave Unit A
- 3464 Pennsylvania St
- 2267 Tennessee St
- 5142 Pennsylvania St
