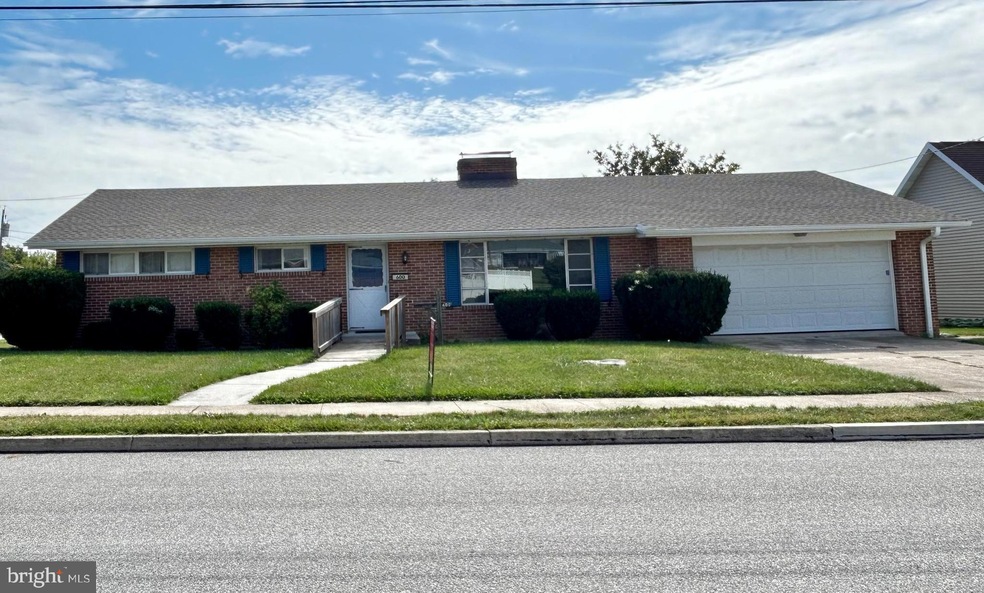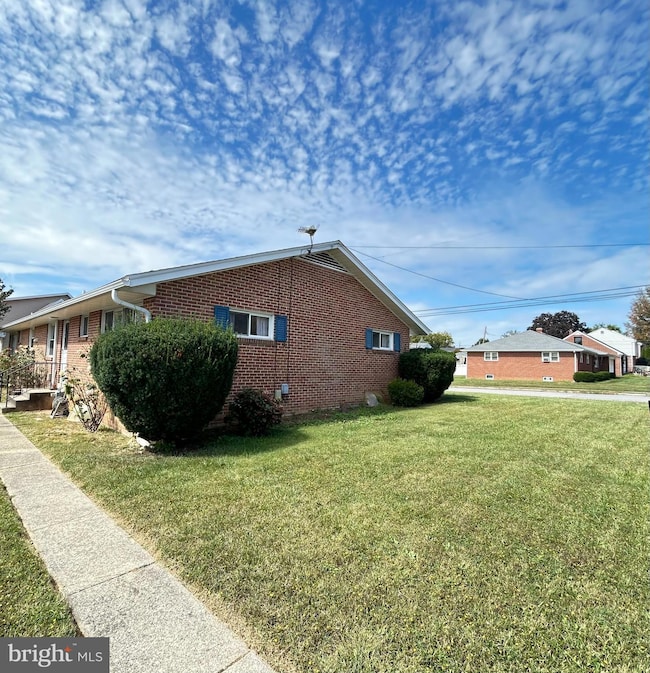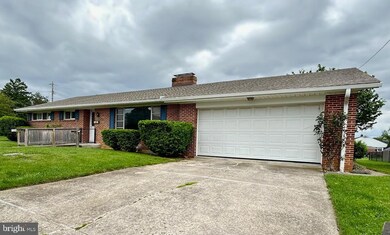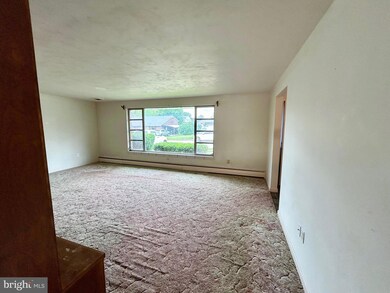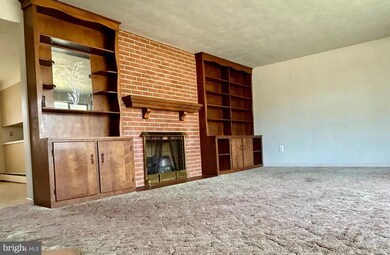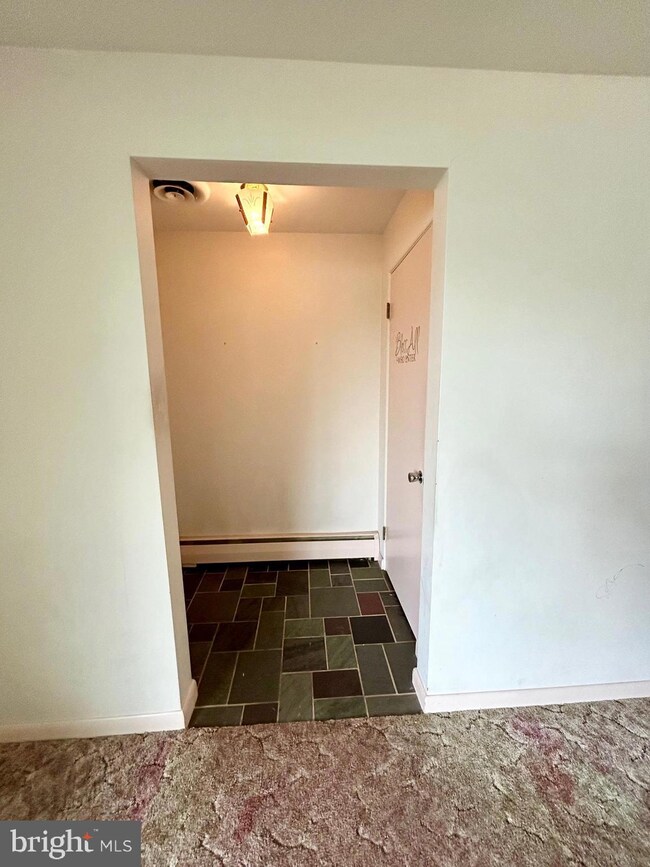
600 W Hanover St Hanover, PA 17331
Hanover Historic District NeighborhoodHighlights
- Rambler Architecture
- Wood Flooring
- Attic
- Hanover Street Elementary School Rated A-
- Main Floor Bedroom
- Sun or Florida Room
About This Home
As of October 2024Spacious 3-Bedroom ranch home in Hanover Borough. This charming, all-brick exterior home offers the perfect blend of classic style with Key Features:
Bedrooms: 3 , Bathrooms: 1 Full Bath and 1 Half Bath, Semi Shower in Basement, 2-Car attached garage
Kitchen: Large and inviting, perfect for cooking and entertaining The basement is full and partially finished with a semi-shower and laundry area. Half of the basement is finished with a bar and a gas fireplace. Walk from your garage into a cozy 3-season room for additional relaxation and enjoyment. This room could also serve as a mud room. The exterior is all brick, offering timeless appeal and durability. The roof was replaced in 2020, ensuring peace of mind for years to come
The bedrooms all feature beautiful hardwood floors. Near a park with play equipment and tennis courts, providing ample recreational opportunities.
Upon entering, you'll be greeted by a spacious and bright living area that flows seamlessly into the large kitchen. The kitchen boasts ample counter space and cabinetry, making it a chef's delight. The three-season room adjacent to the living area is perfect for enjoying your morning coffee or unwinding in the evening. The three bedrooms feature gleaming hardwood floors, providing a warm and inviting atmosphere.
The full, partially finished basement offers additional living space, perfect for a family room, home office, or workout area. The semi shower adds a practical touch for guests or post-exercise freshening up.
Exterior and Location:
The home’s all-brick exterior not only enhances its curb appeal but also ensures low maintenance. The 2-car garage provides ample parking and storage space. One of the standout features of this property is its proximity to a beautiful park equipped with play structures and tennis courts. Whether you’re looking for a place to play, exercise, or relax, you’ll find it just a short walk away.
Recent Upgrades:
Roof: Replaced in 2020, ensuring the home is well-protected from the elements
Hardwood Floors: Adding charm and character to the bedrooms
Community:
Located in the friendly and vibrant Hanover Borough, this home is close to schools, shopping, dining, and entertainment options. Enjoy the small-town feel with the convenience of nearby urban amenities.
Schedule a Viewing:
This delightful home is move-in ready and waiting for you to make it your own. Don’t miss the opportunity to see it in person. Schedule a viewing today and experience all that this beautiful property has to offer!
Last Agent to Sell the Property
Long & Foster Real Estate, Inc. License #AB068143 Listed on: 09/20/2024

Home Details
Home Type
- Single Family
Year Built
- Built in 1963
Lot Details
- 7,000 Sq Ft Lot
- Corner Lot
- Level Lot
- Cleared Lot
Parking
- 2 Car Attached Garage
- Front Facing Garage
- Driveway
Home Design
- Rambler Architecture
- Brick Exterior Construction
- Brick Foundation
- Architectural Shingle Roof
Interior Spaces
- 1,526 Sq Ft Home
- Property has 1 Level
- Built-In Features
- Wood Burning Fireplace
- Brick Fireplace
- Gas Fireplace
- Family Room
- Dining Room
- Sun or Florida Room
- Wood Flooring
- Attic
Kitchen
- Electric Oven or Range
- Dishwasher
Bedrooms and Bathrooms
- 3 Main Level Bedrooms
Laundry
- Electric Dryer
- Washer
- Laundry Chute
Basement
- Basement Fills Entire Space Under The House
- Laundry in Basement
Utilities
- Central Air
- Cooling System Utilizes Natural Gas
- Hot Water Heating System
- Electric Water Heater
Community Details
- No Home Owners Association
- Hanover Boro Subdivision
Listing and Financial Details
- Tax Lot 0208
- Assessor Parcel Number 67-000-06-0208-A0-00000
Ownership History
Purchase Details
Home Financials for this Owner
Home Financials are based on the most recent Mortgage that was taken out on this home.Purchase Details
Similar Homes in Hanover, PA
Home Values in the Area
Average Home Value in this Area
Purchase History
| Date | Type | Sale Price | Title Company |
|---|---|---|---|
| Deed | $220,000 | None Listed On Document | |
| Deed | $123,000 | -- |
Mortgage History
| Date | Status | Loan Amount | Loan Type |
|---|---|---|---|
| Open | $209,000 | New Conventional |
Property History
| Date | Event | Price | Change | Sq Ft Price |
|---|---|---|---|---|
| 10/11/2024 10/11/24 | Sold | $220,000 | -4.8% | $144 / Sq Ft |
| 09/23/2024 09/23/24 | Pending | -- | -- | -- |
| 09/20/2024 09/20/24 | For Sale | $231,000 | -- | $151 / Sq Ft |
Tax History Compared to Growth
Tax History
| Year | Tax Paid | Tax Assessment Tax Assessment Total Assessment is a certain percentage of the fair market value that is determined by local assessors to be the total taxable value of land and additions on the property. | Land | Improvement |
|---|---|---|---|---|
| 2025 | $5,888 | $160,820 | $33,280 | $127,540 |
| 2024 | $5,843 | $160,820 | $33,280 | $127,540 |
| 2023 | $5,798 | $160,820 | $33,280 | $127,540 |
| 2022 | $5,727 | $160,820 | $33,280 | $127,540 |
| 2021 | $5,566 | $160,820 | $33,280 | $127,540 |
| 2020 | $5,566 | $160,820 | $33,280 | $127,540 |
| 2019 | $5,479 | $160,820 | $33,280 | $127,540 |
| 2018 | $5,378 | $160,820 | $33,280 | $127,540 |
| 2017 | $5,277 | $160,820 | $33,280 | $127,540 |
| 2016 | $0 | $160,820 | $33,280 | $127,540 |
| 2015 | -- | $160,820 | $33,280 | $127,540 |
| 2014 | -- | $160,820 | $33,280 | $127,540 |
Agents Affiliated with this Home
-
NICOLE SNYDER

Seller's Agent in 2024
NICOLE SNYDER
Long & Foster
(717) 226-0779
1 in this area
26 Total Sales
-
Victoria king

Buyer's Agent in 2024
Victoria king
Samson Properties
(410) 490-0675
1 in this area
141 Total Sales
Map
Source: Bright MLS
MLS Number: PAYK2068976
APN: 67-000-06-0208.A0-00000
- 208 S Forney Ave
- 82 Ledger Dr
- 131 Meade Ave
- 350 Manor St
- 399 R Beck Mill Rd
- 324 Centennial Ave
- 101 Park Heights Blvd
- 206 Ruth Ave
- 503 Frederick St
- 124 W Granger St
- 209 Park Heights Blvd
- 522 Frederick St
- 222 Baltimore St
- 220 Baltimore St
- 258 Baltimore St
- 802 W Middle St
- 615 Frederick St
- 121 Flint Dr
- 65 Eagle Ln
- 97 Flint Dr
