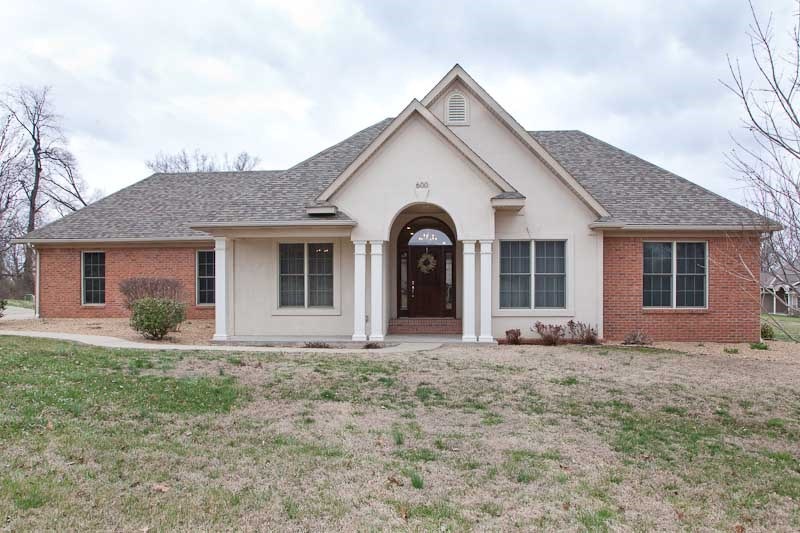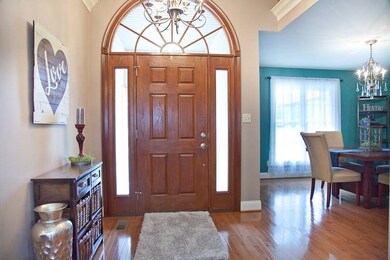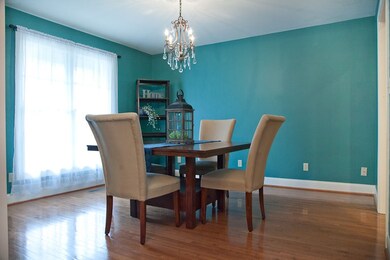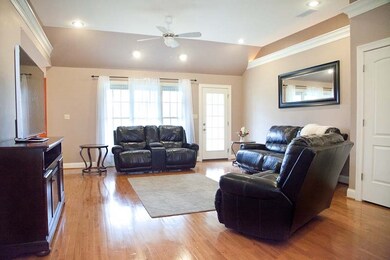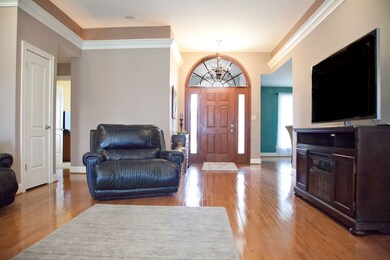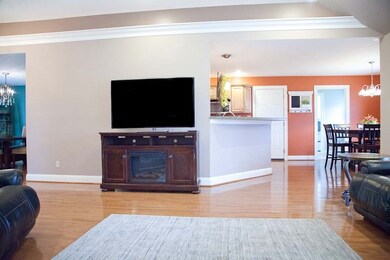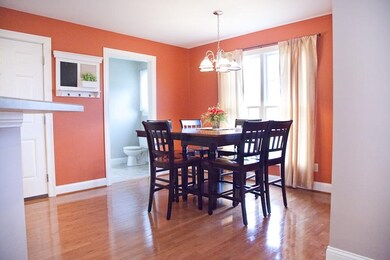
600 W Monroe St Princeton, IN 47670
Highlights
- Primary Bedroom Suite
- Ranch Style House
- 1 Fireplace
- Vaulted Ceiling
- Wood Flooring
- Corner Lot
About This Home
As of August 2022From the minute you step onto the front porch you will love the beautiful entry way. As you step inside the foyer, you will be impressed with the wood floors, unique ceiling and recessed lights. The living room offers you a triple window that overlooks the covered back porch and the view of the trees and nature. The floor plan gives you and open feel with the formal dining area that steps into the awesome kitchen with beautiful cabinets and all appliances with a bar and a breakfast nook that looks across the back of property. The master bedroom and bath is most appealing. The master bath offers a garden tub, separate shower, walk in closet, a separate water closet with cabinets, as well as many cabinets at the double sinks. Beautiful fixtures throughout home compliment the easy flow floor plan and angled hallway. The garage is extra large and offers lots of space for your vehicles along with ample storage space. Roof was replaced in 2014 due to a Manufacturers defect.
Home Details
Home Type
- Single Family
Est. Annual Taxes
- $1,816
Year Built
- Built in 2007
Lot Details
- 0.4 Acre Lot
- Landscaped
- Corner Lot
Parking
- 2.5 Car Attached Garage
- Garage Door Opener
- Driveway
Home Design
- Ranch Style House
- Brick Exterior Construction
- Shingle Roof
- Stucco Exterior
- Composite Building Materials
- Vinyl Construction Material
Interior Spaces
- 1,893 Sq Ft Home
- Crown Molding
- Vaulted Ceiling
- Ceiling Fan
- 1 Fireplace
- Crawl Space
- Fire and Smoke Detector
- Washer and Electric Dryer Hookup
Kitchen
- Eat-In Kitchen
- Electric Oven or Range
- Disposal
Flooring
- Wood
- Carpet
- Tile
Bedrooms and Bathrooms
- 3 Bedrooms
- Primary Bedroom Suite
- Walk-In Closet
Utilities
- Forced Air Heating and Cooling System
- Cable TV Available
Additional Features
- Covered patio or porch
- Suburban Location
Listing and Financial Details
- Assessor Parcel Number 26-12-07-301-004.315-028
Ownership History
Purchase Details
Home Financials for this Owner
Home Financials are based on the most recent Mortgage that was taken out on this home.Purchase Details
Purchase Details
Purchase Details
Purchase Details
Home Financials for this Owner
Home Financials are based on the most recent Mortgage that was taken out on this home.Purchase Details
Similar Homes in Princeton, IN
Home Values in the Area
Average Home Value in this Area
Purchase History
| Date | Type | Sale Price | Title Company |
|---|---|---|---|
| Warranty Deed | -- | Christoff Joseph A | |
| Warranty Deed | -- | Christoff Joseph A | |
| Warranty Deed | -- | None Available | |
| Deed | $7,500 | Broadway Title, Inc | |
| Warranty Deed | -- | -- | |
| Deed | $181,500 | Hall, Partenheimer & Kinkle | |
| Deed | $155,000 | Hall, Partenheimer & Kinkle |
Property History
| Date | Event | Price | Change | Sq Ft Price |
|---|---|---|---|---|
| 08/05/2022 08/05/22 | Sold | $280,000 | +3.7% | $148 / Sq Ft |
| 07/13/2022 07/13/22 | Pending | -- | -- | -- |
| 06/30/2022 06/30/22 | For Sale | $269,900 | +48.7% | $143 / Sq Ft |
| 03/29/2017 03/29/17 | Sold | $181,500 | +1.5% | $96 / Sq Ft |
| 03/02/2017 03/02/17 | Pending | -- | -- | -- |
| 02/26/2017 02/26/17 | For Sale | $178,900 | +12.2% | $95 / Sq Ft |
| 07/23/2014 07/23/14 | Sold | $159,500 | -3.3% | $86 / Sq Ft |
| 05/07/2014 05/07/14 | Pending | -- | -- | -- |
| 03/05/2014 03/05/14 | For Sale | $164,900 | -- | $89 / Sq Ft |
Tax History Compared to Growth
Tax History
| Year | Tax Paid | Tax Assessment Tax Assessment Total Assessment is a certain percentage of the fair market value that is determined by local assessors to be the total taxable value of land and additions on the property. | Land | Improvement |
|---|---|---|---|---|
| 2024 | $2,307 | $228,900 | $20,600 | $208,300 |
| 2023 | $2,218 | $221,800 | $20,600 | $201,200 |
| 2022 | $2,148 | $214,800 | $20,600 | $194,200 |
| 2021 | $1,975 | $197,500 | $20,600 | $176,900 |
| 2020 | $1,936 | $191,800 | $20,600 | $171,200 |
| 2019 | $1,932 | $191,400 | $20,600 | $170,800 |
| 2018 | $1,884 | $188,400 | $20,600 | $167,800 |
| 2017 | $1,798 | $179,800 | $15,100 | $164,700 |
| 2016 | $1,816 | $181,600 | $15,100 | $166,500 |
| 2014 | $1,718 | $171,800 | $15,100 | $156,700 |
| 2013 | -- | $175,100 | $15,100 | $160,000 |
Agents Affiliated with this Home
-

Seller's Agent in 2022
Anita Waldroup
F.C. TUCKER EMGE
(812) 386-6200
240 Total Sales
-

Buyer's Agent in 2022
Tim Mason
RE/MAX
(812) 664-0845
400 Total Sales
-

Seller's Agent in 2014
Cookie Edwards
RE/MAX
(812) 664-3556
64 Total Sales
Map
Source: Indiana Regional MLS
MLS Number: 201707948
APN: 26-12-07-301-004.315-028
- 203 S Center St
- 423 W Mulberry St
- 818 S 1st St
- 913 S Hall St
- 211 N Center St
- 829 S Main St
- 313 N Embree St
- 520 W Emerson St
- 2909 Indiana 64
- 601 S Gibson St
- 715 S Seminary St
- 313 S Race St
- 1400 Carol Ave
- 1027 S Gibson St
- 1410 W Broadway St
- 411 E Broadway St
- 208 S Race St
- 403 N Gibson St
- 427 W Oak St
- 730 S Stormont St
