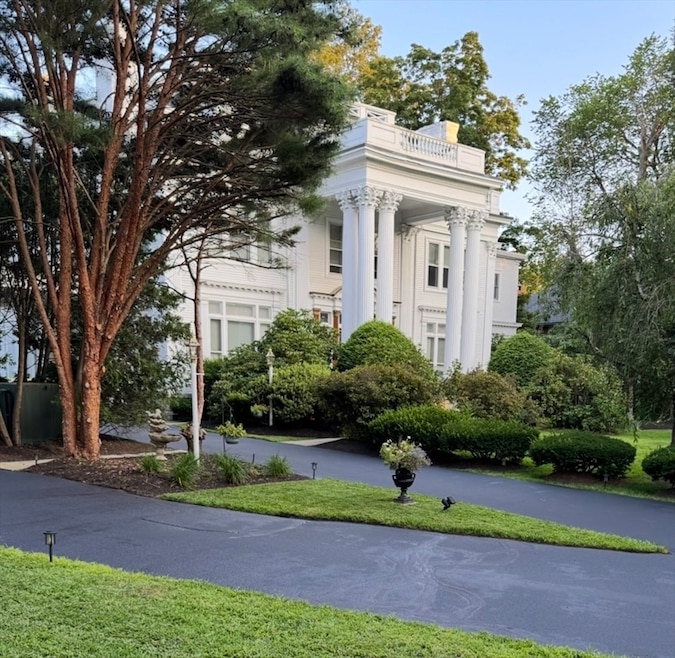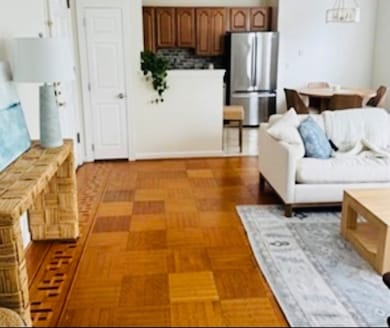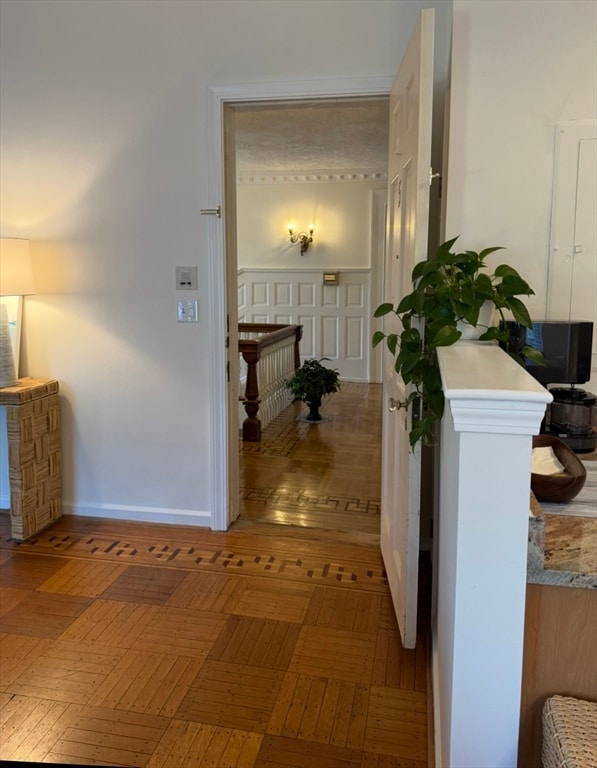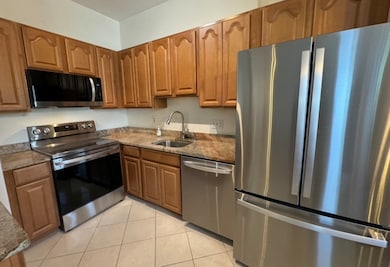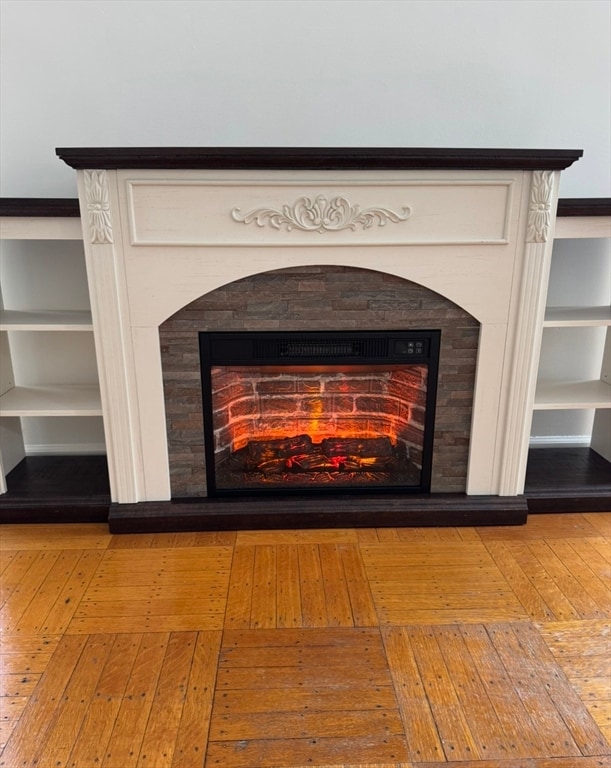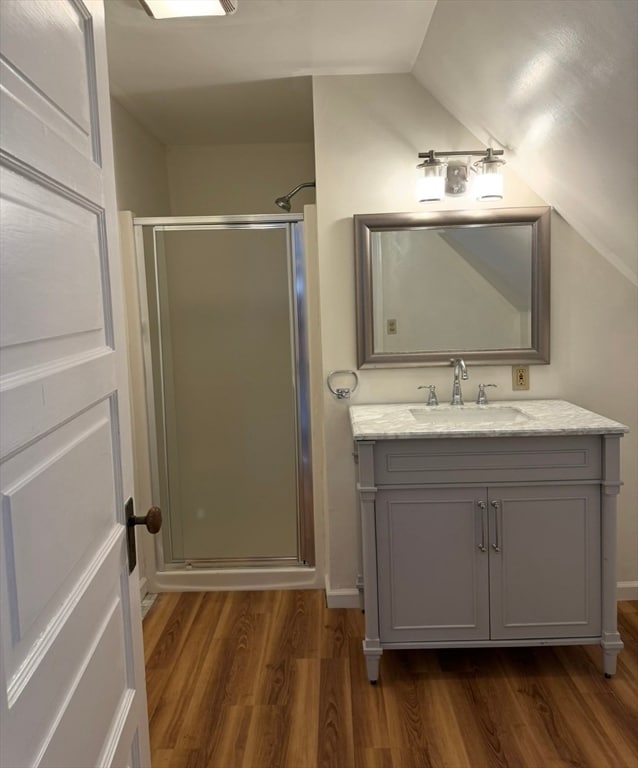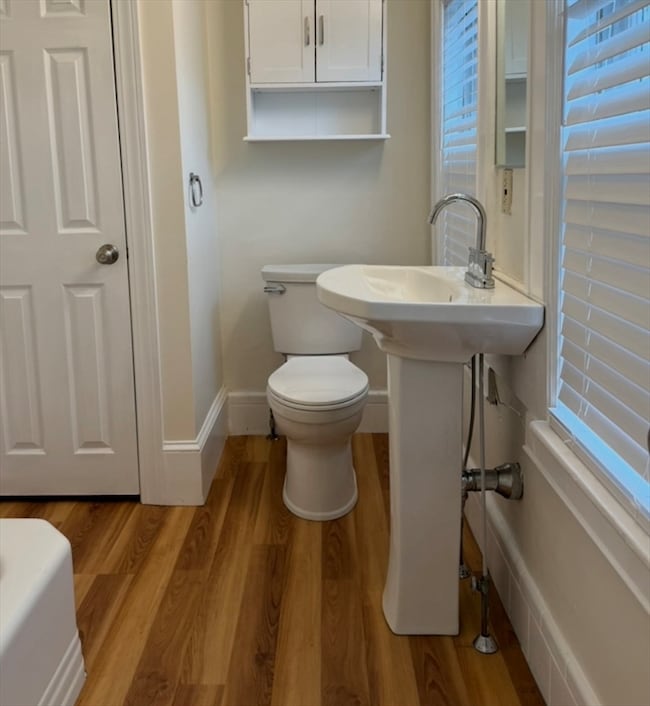
600 Washington St Unit 5 Wellesley, MA 02482
Dana Hall NeighborhoodHighlights
- Golf Course Community
- Property is near public transit
- No HOA
- Hunnewell Elementary School Rated A+
- 1 Fireplace
- Tennis Courts
About This Home
WASHINGTON HOUSE - Located in beautiful Wellesley Square, it is a truly unique find. This historic mansion has large rooms, soaring ceilings and large windows allowing for plenty of natural light. Gleaming hardwood floors. Updated kitchen with granite counters and stainless steel appliances. Two large bedrooms with full bathrooms. In-unit laundry. Ample closet space. Three heating and cooling zones. Gated grounds and professional landscaping. Two assigned parking spaces with plugs for electric vehicles. UTILITIES INCLUDED: heat, air conditioning, hot and cold water. Trash removal and snow removal also included with rent. Amazing location within close proximity to boutique shopping, high-end dining, walking trails and train to Boston. Easy highway access. Pets considered. Available now. Inquire for private showings.
Property Details
Home Type
- Multi-Family
Year Built
- Built in 1905
Lot Details
- 0.57 Acre Lot
Parking
- 2 Car Parking Spaces
Home Design
- Apartment
- Entry on the 2nd floor
Interior Spaces
- 1,600 Sq Ft Home
- 1 Fireplace
- Intercom
Kitchen
- Range
- Microwave
- Freezer
- Dishwasher
- Disposal
Bedrooms and Bathrooms
- 2 Bedrooms
- 2 Full Bathrooms
Laundry
- Laundry in unit
- Dryer
- Washer
Location
- Property is near public transit
- Property is near schools
Utilities
- Cooling Available
- Heating System Uses Natural Gas
Listing and Financial Details
- Security Deposit $4,895
- Rent includes heat, hot water, water, sewer, trash collection, snow removal, gardener, air conditioning, parking
- 12 Month Lease Term
- Assessor Parcel Number 261877
Community Details
Overview
- No Home Owners Association
- Near Conservation Area
Amenities
- Common Area
- Shops
Recreation
- Golf Course Community
- Tennis Courts
- Park
- Jogging Path
- Bike Trail
Pet Policy
- Call for details about the types of pets allowed
Map
About the Listing Agent
Jim's Other Listings
Source: MLS Property Information Network (MLS PIN)
MLS Number: 73448782
APN: WELL M:124 R:019 S:
- 75 Grove St Unit 132
- 75 Grove St Unit 228
- 5 Abbott St
- 9 Hampden St
- 100 Linden St Unit 111
- 100 Linden St Unit 103
- 100 Linden St Unit 105
- 63 Linden St Unit 1
- 68 Linden St Unit 68
- 19 Marvin Rd
- 57 Cottage St
- 17 Atwood St
- 16 Oak St
- 148 Weston Rd Unit 208
- 148 Weston Rd Unit 207
- 26B Pleasant St Unit B
- 30 Hobart Rd
- 11 Oak St Unit 62
- 23 Cottonwood Rd
- 14 Twitchell St
- 14 Abbott St Unit 3
- 3 Waban St Unit 6
- 19 Homestead Rd Unit 1
- 37 Linden St Unit 27
- 24 State St Unit 2
- 94 Rice St
- 94 Rice St Unit 1
- 680 Worcester St Unit 104
- 680 Worcester St Unit 201
- 680 Worcester St
- 37 Wildon Rd
- 19 Bernard Rd Unit 2
- 14 Lilac Cir
- 10 Pinewood Cir
- 18 Larch Rd
- 27 Mellon Rd
- 27 Mellon Rd
- 19 Ridge Hill Farm Rd
- 46 Cleveland Rd Unit 1
- 35 Old Colony Rd
