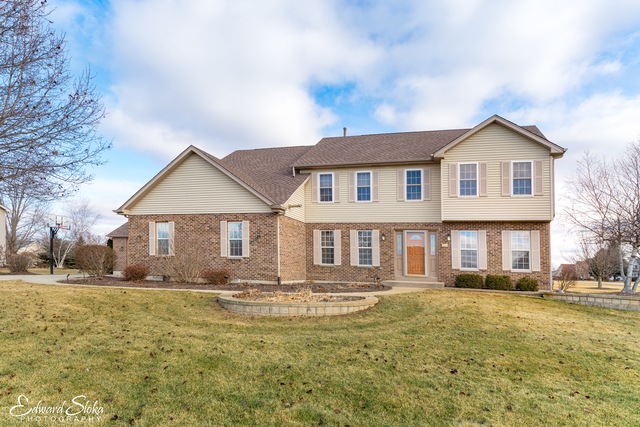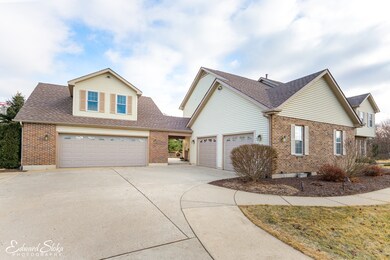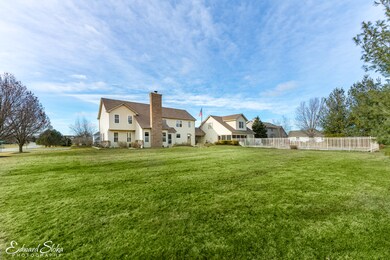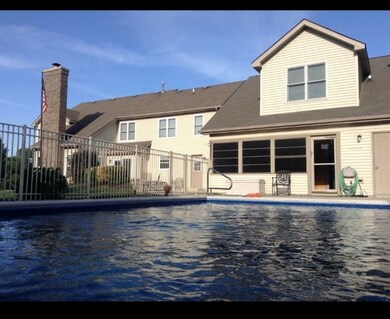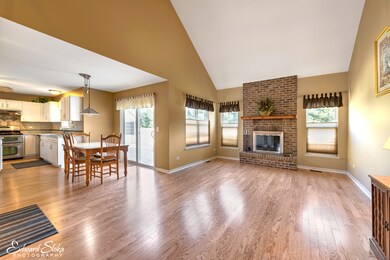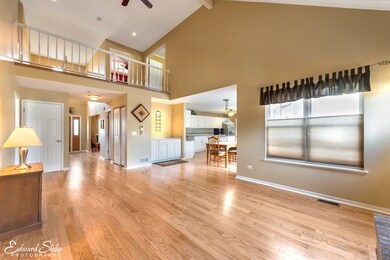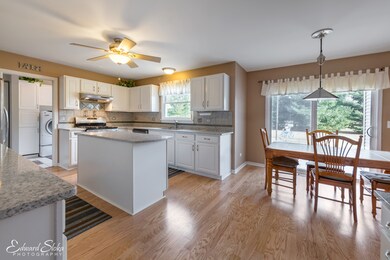
600 Woodridge Trail McHenry, IL 60050
Highlights
- In Ground Pool
- Multiple Garages
- Recreation Room
- McHenry Community High School - Upper Campus Rated A-
- Colonial Architecture
- Vaulted Ceiling
About This Home
As of March 2020This home has all the amenities that spell FUN! In-ground heated pool, 3-season room with TV overlooking pool, gorgeous yard & sprinkler system, stamped concrete patio & firepit, Second garage has radiant floor heat & epoxy floors & full bathroom with a heated/air-conditioned bonus room above with wet bar. For indoor entertaining, home has over 3000 sq ft plus finished lower level. New hardwood floors and carpet. Family room has vaulted ceiling, wet bar & brick fireplace, formal dining room & living room, first floor office & laundry room. Spacious kitchen with island, new quartz countertops, lots of cabinets, stainless steel appliances & eating area. Master suite with walk-in closet that could be expanded. Finished lower level has sitting area, surround sound, game area, exercise room, wet bar, full bath & there's still tons of storage. The oversized attached 2 1/2 car garage is heated with epoxy finished floor & cable ready. Concrete driveway with basketball net. New roof in 2014.
Last Agent to Sell the Property
Berkshire Hathaway HomeServices Starck Real Estate License #475131753 Listed on: 01/19/2018

Last Buyer's Agent
Dennis Melton
Keller Williams Success Realty
Home Details
Home Type
- Single Family
Est. Annual Taxes
- $14,398
Year Built | Renovated
- 2000 | 2018
Lot Details
- East or West Exposure
- Corner Lot
HOA Fees
- $8 per month
Parking
- Attached Garage
- Multiple Garages
- Heated Garage
- Parking Available
- Garage Transmitter
- Garage Door Opener
- Driveway
- Off-Street Parking
- Parking Included in Price
- Garage Is Owned
Home Design
- Colonial Architecture
- Brick Exterior Construction
- Slab Foundation
- Asphalt Shingled Roof
- Vinyl Siding
Interior Spaces
- Wet Bar
- Vaulted Ceiling
- Wood Burning Fireplace
- Home Office
- Recreation Room
- Game Room
- Screened Porch
- Home Gym
- Wood Flooring
Kitchen
- Breakfast Bar
- Oven or Range
- Microwave
- Dishwasher
- Stainless Steel Appliances
- Kitchen Island
- Disposal
Bedrooms and Bathrooms
- Primary Bathroom is a Full Bathroom
- Separate Shower
Laundry
- Laundry on main level
- Dryer
- Washer
Finished Basement
- Basement Fills Entire Space Under The House
- Finished Basement Bathroom
Outdoor Features
- In Ground Pool
- Patio
- Fire Pit
- Breezeway
Utilities
- Central Air
- Heating System Uses Gas
- Well
- Private or Community Septic Tank
Listing and Financial Details
- Homeowner Tax Exemptions
Ownership History
Purchase Details
Home Financials for this Owner
Home Financials are based on the most recent Mortgage that was taken out on this home.Purchase Details
Home Financials for this Owner
Home Financials are based on the most recent Mortgage that was taken out on this home.Purchase Details
Home Financials for this Owner
Home Financials are based on the most recent Mortgage that was taken out on this home.Similar Homes in the area
Home Values in the Area
Average Home Value in this Area
Purchase History
| Date | Type | Sale Price | Title Company |
|---|---|---|---|
| Warranty Deed | $385,000 | None Available | |
| Warranty Deed | $350,000 | Heritage Title Co | |
| Deed | $246,745 | First American |
Mortgage History
| Date | Status | Loan Amount | Loan Type |
|---|---|---|---|
| Open | $370,971 | VA | |
| Previous Owner | $332,500 | New Conventional | |
| Previous Owner | $228,000 | Adjustable Rate Mortgage/ARM | |
| Previous Owner | $250,000 | New Conventional | |
| Previous Owner | $250,000 | Fannie Mae Freddie Mac | |
| Previous Owner | $50,000 | Credit Line Revolving | |
| Previous Owner | $49,500 | Credit Line Revolving | |
| Previous Owner | $183,000 | Unknown | |
| Previous Owner | $184,745 | No Value Available |
Property History
| Date | Event | Price | Change | Sq Ft Price |
|---|---|---|---|---|
| 03/30/2020 03/30/20 | Sold | $384,950 | -3.7% | $87 / Sq Ft |
| 01/31/2020 01/31/20 | Pending | -- | -- | -- |
| 01/13/2020 01/13/20 | Price Changed | $399,900 | -4.8% | $90 / Sq Ft |
| 12/23/2019 12/23/19 | For Sale | $419,900 | +20.0% | $95 / Sq Ft |
| 04/06/2018 04/06/18 | Sold | $350,000 | -5.1% | $79 / Sq Ft |
| 02/27/2018 02/27/18 | Pending | -- | -- | -- |
| 02/16/2018 02/16/18 | Price Changed | $369,000 | -1.6% | $83 / Sq Ft |
| 01/19/2018 01/19/18 | For Sale | $375,000 | -- | $85 / Sq Ft |
Tax History Compared to Growth
Tax History
| Year | Tax Paid | Tax Assessment Tax Assessment Total Assessment is a certain percentage of the fair market value that is determined by local assessors to be the total taxable value of land and additions on the property. | Land | Improvement |
|---|---|---|---|---|
| 2024 | $14,398 | $178,207 | $12,759 | $165,448 |
| 2023 | $14,009 | $159,655 | $11,431 | $148,224 |
| 2022 | $13,500 | $148,117 | $23,481 | $124,636 |
| 2021 | $12,908 | $137,937 | $21,867 | $116,070 |
| 2020 | $12,496 | $132,186 | $20,955 | $111,231 |
| 2019 | $12,325 | $125,520 | $19,898 | $105,622 |
| 2018 | $13,945 | $127,681 | $20,241 | $107,440 |
| 2017 | $13,437 | $119,832 | $18,997 | $100,835 |
| 2016 | $13,034 | $111,992 | $17,754 | $94,238 |
| 2013 | -- | $110,261 | $17,480 | $92,781 |
Agents Affiliated with this Home
-

Seller's Agent in 2020
Stephanie Berry
Berkshire Hathaway HomeServices Starck Real Estate
(815) 382-2608
2 in this area
110 Total Sales
-

Buyer's Agent in 2020
Sue Perdue
Baird Warner
(815) 236-0649
4 in this area
125 Total Sales
-

Seller's Agent in 2018
Valarie Werderitch
Berkshire Hathaway HomeServices Starck Real Estate
(815) 482-9970
7 in this area
302 Total Sales
-

Seller Co-Listing Agent in 2018
Casey Voris
Berkshire Hathaway HomeServices Starck Real Estate
(815) 482-8200
5 in this area
177 Total Sales
-
D
Buyer's Agent in 2018
Dennis Melton
Keller Williams Success Realty
Map
Source: Midwest Real Estate Data (MRED)
MLS Number: MRD09836716
APN: 09-31-276-008
- 7304 Forest Oak Dr
- 7220 Forest Oak Dr
- 7316 Forest Oak Dr
- 7402 Forest Oak Dr
- 7212 Forest Oak Dr
- 7408 Forest Oak Dr
- 7110 Forest Oak Dr
- 7407 Forest Oak Dr
- 7106 Forest Oak Dr
- 7111 Forest Oak Dr
- 7409 Burning Tree Dr
- 7015 Burning Tree Cir
- 6805 Burning Tree Cir
- 6720 Homestead Dr
- 8112 Breckenridge Ct
- 630 Legend Ln Unit 102
- 638 Legend Ln Unit 113
- 708 Legend Ln
- 548 Legend Ln Unit 71
- 1504 N Denali Trail Unit 2
