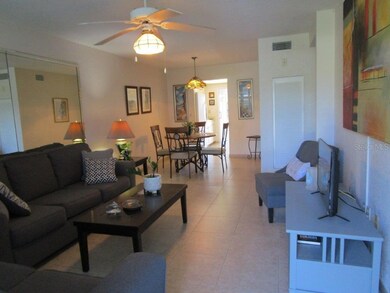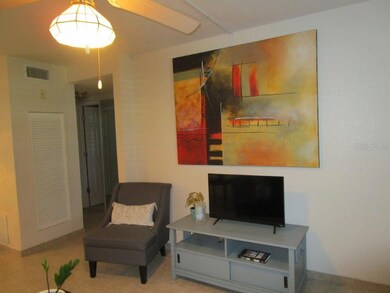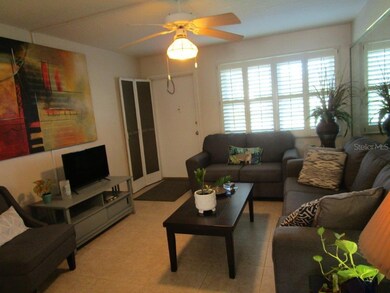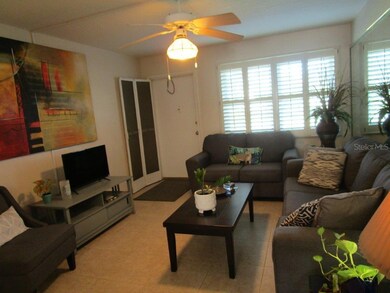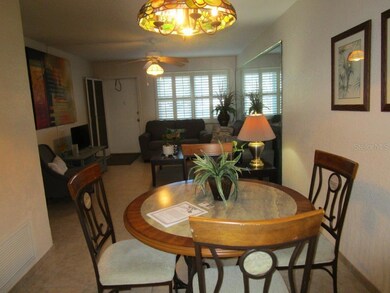6000 20th St N Unit 114 Saint Petersburg, FL 33714
Lealman NeighborhoodEstimated payment $1,458/month
Highlights
- Heated Pool
- 1.46 Acre Lot
- Main Floor Primary Bedroom
- Senior Community
- Clubhouse
- Sun or Florida Room
About This Home
St. Pete's Best Kept Secret! Really nice First Floor 2BR/2BTH WATERFRONT fully furnished condominium in Manor Building! Tile flooring throughout. Nice fully-applianced Kitchen! Dining Room with chandelier. Living Room with accent mirrored wall. Master Bedroom with full bath with walk-in shower. Guest Bedroom with single closet and access door to exterior! Florida room with utility closet. Newer Windows. New Electric Panel. Front entry has beautiful gardens for your relaxing enjoyment. Monthly maintenance of $567.00 includes gas, water & sewer, cable, internet, trash removal, exterior and pool maintenance, insurance, security, reserves & management. Extremely affordable living! This community has it all. Heated swimming pool, Recreation Center and Owners meeting room, shuffleboard, horseshoes, weekly bingo, card games, Friendship Club and weekly dancing. Holiday dinners with entertainment. Very well-maintained community. Conveniently located to shopping, bus line, etc. Exercise classes designed for seniors including Zumba and Yoga. This is a full-service active community. Very affordable and very well maintained. Pets allowed with appropriate documentation; no rentals. 55+
Listing Agent
CHARLES RUTENBERG REALTY INC Brokerage Phone: 866-580-6402 License #622103 Listed on: 11/24/2024

Property Details
Home Type
- Condominium
Est. Annual Taxes
- $1,742
Year Built
- Built in 1966
HOA Fees
- $567 Monthly HOA Fees
Parking
- 1 Parking Garage Space
Home Design
- Entry on the 1st floor
- Slab Foundation
- Shingle Roof
- Block Exterior
Interior Spaces
- 850 Sq Ft Home
- 3-Story Property
- Furnished
- Ceiling Fan
- Double Pane Windows
- Awning
- Shutters
- Combination Dining and Living Room
- Sun or Florida Room
- Tile Flooring
- Laundry Room
Kitchen
- Built-In Oven
- Cooktop with Range Hood
- Disposal
Bedrooms and Bathrooms
- 2 Bedrooms
- Primary Bedroom on Main
- Split Bedroom Floorplan
- En-Suite Bathroom
- 2 Full Bathrooms
- Shower Only
- Window or Skylight in Bathroom
Schools
- John M Sexton Elementary School
- Meadowlawn Middle School
- Northeast High School
Utilities
- Central Heating and Cooling System
- Heating System Uses Natural Gas
- Thermostat
- Natural Gas Connected
- Cable TV Available
Additional Features
- Heated Pool
- East Facing Home
Listing and Financial Details
- Visit Down Payment Resource Website
- Legal Lot and Block 1140 / 013
- Assessor Parcel Number 36-30-16-91368-013-1140
Community Details
Overview
- Senior Community
- Association fees include cable TV, common area taxes, pool, escrow reserves fund, fidelity bond, gas, insurance, internet, maintenance structure, ground maintenance, maintenance, management, pest control, private road, recreational facilities, security, sewer, trash, water
- Glory Cepeda Association, Phone Number (727) 522-1500
- Visit Association Website
- Uatan Condos
- Town Apts Condo Subdivision
- Association Owns Recreation Facilities
- The community has rules related to allowable golf cart usage in the community
- Community features wheelchair access
Amenities
- Clubhouse
- Laundry Facilities
Recreation
- Shuffleboard Court
- Community Pool
Pet Policy
- No Pets Allowed
Map
Home Values in the Area
Average Home Value in this Area
Tax History
| Year | Tax Paid | Tax Assessment Tax Assessment Total Assessment is a certain percentage of the fair market value that is determined by local assessors to be the total taxable value of land and additions on the property. | Land | Improvement |
|---|---|---|---|---|
| 2024 | $1,742 | $113,105 | -- | $113,105 |
| 2023 | $1,742 | $104,590 | $0 | $104,590 |
| 2022 | $1,510 | $78,140 | $0 | $78,140 |
| 2021 | $1,360 | $57,292 | $0 | $0 |
| 2020 | $1,322 | $54,994 | $0 | $0 |
| 2019 | $1,162 | $54,930 | $0 | $54,930 |
| 2018 | $1,008 | $40,746 | $0 | $0 |
| 2017 | $110 | $27,188 | $0 | $0 |
| 2016 | $96 | $26,629 | $0 | $0 |
| 2015 | $80 | $26,444 | $0 | $0 |
| 2014 | $75 | $26,234 | $0 | $0 |
Property History
| Date | Event | Price | Change | Sq Ft Price |
|---|---|---|---|---|
| 07/18/2025 07/18/25 | Price Changed | $140,000 | -6.7% | $165 / Sq Ft |
| 05/29/2025 05/29/25 | For Sale | $150,000 | 0.0% | $176 / Sq Ft |
| 01/10/2025 01/10/25 | Off Market | $150,000 | -- | -- |
| 11/24/2024 11/24/24 | For Sale | $150,000 | +87.5% | $176 / Sq Ft |
| 06/03/2019 06/03/19 | Sold | $80,000 | 0.0% | $100 / Sq Ft |
| 02/13/2019 02/13/19 | Pending | -- | -- | -- |
| 02/12/2019 02/12/19 | For Sale | $80,000 | +55.3% | $100 / Sq Ft |
| 08/17/2018 08/17/18 | Off Market | $51,500 | -- | -- |
| 03/24/2017 03/24/17 | Sold | $51,500 | -13.4% | $64 / Sq Ft |
| 03/05/2017 03/05/17 | Pending | -- | -- | -- |
| 03/05/2017 03/05/17 | For Sale | $59,500 | -- | $74 / Sq Ft |
Purchase History
| Date | Type | Sale Price | Title Company |
|---|---|---|---|
| Warranty Deed | $102,500 | None Listed On Document | |
| Warranty Deed | $102,500 | None Listed On Document | |
| Warranty Deed | $80,000 | Genisy Title Inc | |
| Interfamily Deed Transfer | -- | None Available | |
| Deed | $44,000 | -- | |
| Warranty Deed | -- | -- | |
| Warranty Deed | -- | -- |
Source: Stellar MLS
MLS Number: TB8323828
APN: 36-30-16-91368-013-1140
- 6000 20th St N Unit 127
- 6000 20th St N Unit 123
- 6000 20th St N Unit 141
- 6000 20th St N Unit 129
- 6055 21st St N Unit 10
- 5945 21st St N Unit 6
- 5945 21st St N Unit K14
- 6100 21st St N Unit A15
- 6000 21st St N Unit 14C
- 5970 21st St N Unit D15
- 5940 21st St N Unit 11
- 1950 59th Ave N Unit 208
- 1950 59th Ave N Unit 212
- 1950 59th Ave N Unit 110
- 1950 59th Ave N Unit 114
- 6015 19th St N Unit 117
- 6015 19th St N Unit 311
- 6015 19th St N Unit 301
- 6015 19th St N Unit 308
- 6117 Calais Blvd N Unit 1
- 5920 18th St N Unit 16
- 5800 Calais Ln
- 2110 57th Ave N
- 6250 16th St N
- 1331 56th Ave N
- 2122 52nd Ave N
- 5047 23rd St N
- 5036 22nd St N
- 2406 51st Ave N Unit A
- 6685 26th Way N
- 6821 Onyx Dr N
- 1110 61st Ave N
- 1145 54th Ave N
- 1126 55th Ave N
- 1145 53rd Ave N Unit 3
- 1145 53rd Ave N Unit 2
- 1145 53rd Ave N
- 6326 30th St N Unit B
- 7131 Orpine Dr N
- 4660 24th St N

