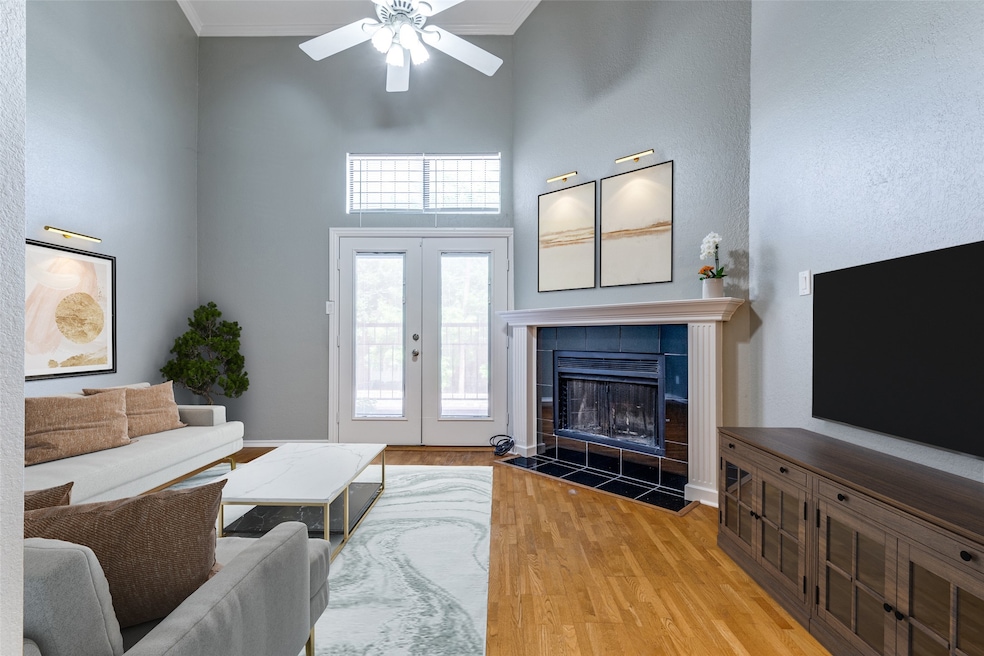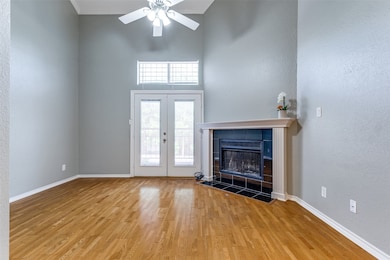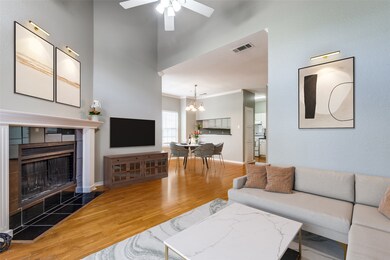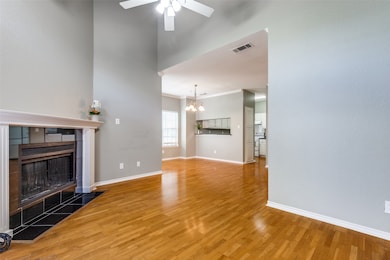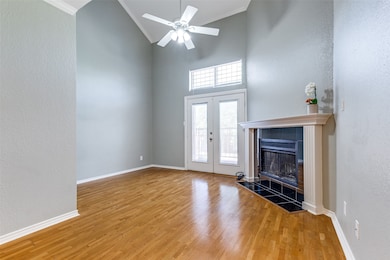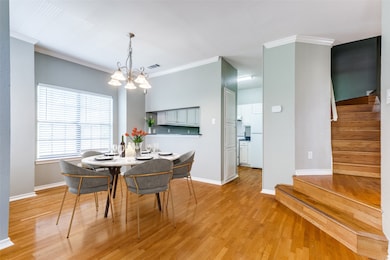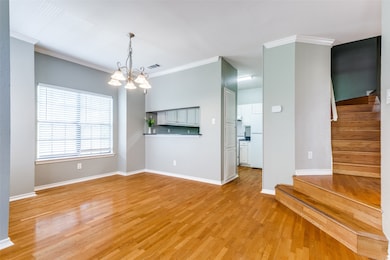6000 Auburndale Ave Unit E Dallas, TX 75205
Estimated payment $3,144/month
Highlights
- In Ground Pool
- Gated Community
- Traditional Architecture
- Mcculloch Intermediate School Rated A
- 1.53 Acre Lot
- Granite Countertops
About This Home
EXCELLENT LOCATION! This awesome condo with bonus room which can be used as a 2nd bedroom is move in ready! Perfectly situated across from SMU and in the award-winning Highland Park School district. This corner unit has great light and a private balcony. You will love the updated modern look with vaulted ceiling, WBFP, spacious dining room and breakfast bar. The kitchen is complete with white cabinets, granite counters, brand new refrigerator, and great storage. Ascend the stairs to the primary bedroom with ensuite bathroom boasting double sinks and spacious walk in closet. This bedroom will fit a king or queen bed. The bonus room is right next door and could be a 2nd bedroom with twin, office or study. There are two reserved parking spaces. A sparkling community pool is conveniently located in the complex. Washer and dryer are included! Super close proximity to SMU, HP Middle School, Snider Plaza and other retail, restaurants and entertainment on Hillcrest Ave. Imagine yourself enjoying all of the conveniences of a perfect location and make this special condo your home!
Listing Agent
Allie Beth Allman & Assoc. Brokerage Phone: 214-679-8934 License #0568285 Listed on: 05/16/2025

Property Details
Home Type
- Condominium
Est. Annual Taxes
- $5,715
Year Built
- Built in 1985
HOA Fees
- $406 Monthly HOA Fees
Parking
- 1 Car Attached Garage
- 1 Carport Space
- Electric Gate
- Assigned Parking
Home Design
- Traditional Architecture
- Brick Exterior Construction
- Slab Foundation
- Tile Roof
Interior Spaces
- 974 Sq Ft Home
- 2-Story Property
- Ceiling Fan
- Chandelier
- Decorative Lighting
- Window Treatments
- Family Room with Fireplace
Kitchen
- Electric Range
- Dishwasher
- Granite Countertops
- Disposal
Flooring
- Carpet
- Laminate
- Ceramic Tile
Bedrooms and Bathrooms
- 2 Bedrooms
- Walk-In Closet
- 2 Full Bathrooms
- Double Vanity
Laundry
- Laundry in Kitchen
- Dryer
- Washer
Pool
Schools
- Armstrong Elementary School
- Highland Park
Utilities
- Central Heating and Cooling System
- High Speed Internet
- Cable TV Available
Additional Features
- Balcony
- Few Trees
Listing and Financial Details
- Legal Lot and Block 1 / 2
- Assessor Parcel Number 6016560000006000E
Community Details
Overview
- Association fees include ground maintenance, maintenance structure, sewer, trash
- Real Dallas Property Management Association
- Remington Smu Condos Subdivision
Recreation
- Community Pool
Security
- Gated Community
Map
Home Values in the Area
Average Home Value in this Area
Tax History
| Year | Tax Paid | Tax Assessment Tax Assessment Total Assessment is a certain percentage of the fair market value that is determined by local assessors to be the total taxable value of land and additions on the property. | Land | Improvement |
|---|---|---|---|---|
| 2025 | $5,715 | $435,000 | $188,250 | $246,750 |
| 2024 | $5,715 | $350,640 | $188,250 | $162,390 |
| 2023 | $5,715 | $316,550 | $182,180 | $134,370 |
| 2022 | $5,717 | $301,940 | $151,820 | $150,120 |
| 2021 | $5,585 | $277,590 | $151,820 | $125,770 |
| 2020 | $5,709 | $277,590 | $151,820 | $125,770 |
| 2019 | $5,933 | $277,590 | $151,820 | $125,770 |
| 2018 | $5,854 | $277,590 | $109,310 | $168,280 |
| 2017 | $4,806 | $233,760 | $97,160 | $136,600 |
| 2016 | $4,506 | $219,150 | $97,160 | $121,990 |
| 2015 | $3,997 | $219,150 | $85,020 | $134,130 |
| 2014 | $3,997 | $194,800 | $85,020 | $109,780 |
Property History
| Date | Event | Price | List to Sale | Price per Sq Ft | Prior Sale |
|---|---|---|---|---|---|
| 09/12/2025 09/12/25 | For Rent | $2,000 | 0.0% | -- | |
| 08/07/2025 08/07/25 | Price Changed | $425,000 | -0.9% | $436 / Sq Ft | |
| 05/16/2025 05/16/25 | For Sale | $429,000 | 0.0% | $440 / Sq Ft | |
| 10/26/2024 10/26/24 | Rented | $2,049 | 0.0% | -- | |
| 10/24/2024 10/24/24 | Under Contract | -- | -- | -- | |
| 08/01/2024 08/01/24 | Price Changed | $2,049 | -6.8% | $2 / Sq Ft | |
| 07/24/2024 07/24/24 | For Rent | $2,199 | 0.0% | -- | |
| 09/30/2021 09/30/21 | Sold | -- | -- | -- | View Prior Sale |
| 08/31/2021 08/31/21 | Pending | -- | -- | -- | |
| 08/25/2021 08/25/21 | Price Changed | $324,900 | -0.8% | $334 / Sq Ft | |
| 08/10/2021 08/10/21 | Price Changed | $327,500 | -0.6% | $336 / Sq Ft | |
| 07/31/2021 07/31/21 | Price Changed | $329,500 | -0.9% | $338 / Sq Ft | |
| 07/21/2021 07/21/21 | For Sale | $332,500 | -- | $341 / Sq Ft |
Purchase History
| Date | Type | Sale Price | Title Company |
|---|---|---|---|
| Vendors Lien | -- | None Available | |
| Interfamily Deed Transfer | -- | None Available | |
| Warranty Deed | -- | Ctot | |
| Vendors Lien | -- | Atc | |
| Vendors Lien | -- | -- |
Mortgage History
| Date | Status | Loan Amount | Loan Type |
|---|---|---|---|
| Open | $243,675 | New Conventional | |
| Previous Owner | $180,000 | New Conventional | |
| Previous Owner | $132,800 | Purchase Money Mortgage | |
| Previous Owner | $128,800 | No Value Available | |
| Closed | $16,100 | No Value Available |
Source: North Texas Real Estate Information Systems (NTREIS)
MLS Number: 20939732
APN: 6016560000006000E
- 6000 Auburndale Ave Unit B
- 6000 Auburndale Ave Unit C
- 3400 Shenandoah St Unit 3400
- 3435 Asbury St
- 3515 Normandy Ave Unit 3
- 3527 Asbury St
- 3449 Potomac Ave
- 3418 Mcfarlin Blvd Unit E
- 3701 Binkley Ave
- 3529 Mcfarlin Blvd
- 3207 Mockingbird Ln
- 3605 Mcfarlin Blvd
- 3607 Mcfarlin Blvd
- 3626 University Blvd
- 3636 Stratford Ave
- 3324 Beverly Dr
- 3820 Potomac Ave
- 3600 Beverly Dr
- 3828 Mockingbird Ln
- 3649 Haynie Ave
- 6006 Auburndale Ave Unit 6006B
- 6004 Auburndale Ave Unit F
- 6049 Hillcrest Ave Unit A
- 5907 Hillcrest Ave Unit C2
- 3445 Shenandoah St
- 3441 Granada Ave
- 3400 Normandy Ave Unit J
- 5801 Hillcrest Ave Unit 8
- 5801 Hillcrest Ave Unit 3
- 3515 Normandy Ave Unit 3
- 3421 Mcfarlin Blvd Unit 15
- 3421 Mcfarlin Blvd Unit 12
- 3421 Mcfarlin Blvd Unit 11
- 3512 Asbury St
- 3525 Normandy Ave Unit 36
- 3439 Mcfarlin Blvd Unit 6
- 3430 Mcfarlin Blvd Unit 2
- 3612 Binkley Ave
- 3642 Asbury St
- 3721 Granada Ave
