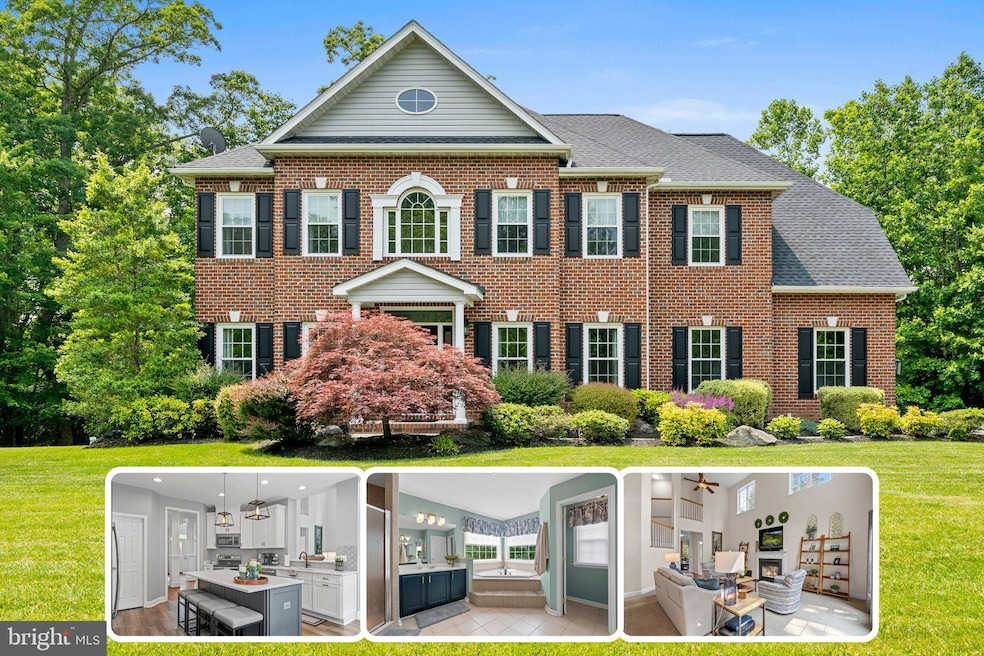
6000 Clairemont Dr Owings, MD 20736
Estimated payment $5,149/month
Highlights
- Colonial Architecture
- 1 Fireplace
- 3 Car Attached Garage
- Sunderland Elementary School Rated A-
- No HOA
- Central Air
About This Home
Welcome to this elegant and spacious 4-bedroom, 4.5-bath home that offers timeless charm with modern updates—perfectly designed for both entertaining and everyday living. From the moment you arrive, you’ll be captivated by the home's classic architecture, grand curb appeal, and beautifully landscaped setting.
Step inside to find generous living spaces filled with natural light, including a formal dining room, a cozy family room, and a sophisticated living room. The heart of the home is the beautifully updated kitchen, featuring sleek countertops, newer stainless steel appliances, ample top of the line cabinetry, and a functional layout that will delight any home chef.
Upstairs, four spacious bedrooms include a luxurious primary suite with a spa-style bath, and each additional bedroom enjoys access to a full bathroom—making this home ideal for both comfort and privacy.
The finished basement is an entertainer’s dream, featuring a custom bar, open recreation space, and plenty of room for game nights, movie marathons, or hosting friends and family.
Step outside to your own private retreat—enjoy evenings by the firepit, unwind on the low-maintenance Trex deck, or host summer gatherings in the beautifully landscaped backyard. Plus, you're just moments from scenic waterfront views and recreational access via the nearby community pier on Lower Marlboro Road.
Enjoy living the worry-free lifestyle! *New Roof in 2022, new siding in 2022, new windows and 3 exterior doors in 2022, 2 new heat pumps (dual zoned) in 2024, new washer and dryer 2025, new air handler in attic in 2024*
Home Details
Home Type
- Single Family
Est. Annual Taxes
- $7,298
Year Built
- Built in 2003
Lot Details
- 1 Acre Lot
- Property is in excellent condition
Parking
- 3 Car Attached Garage
- 5 Driveway Spaces
- Side Facing Garage
Home Design
- Colonial Architecture
- Brick Exterior Construction
- Vinyl Siding
Interior Spaces
- Property has 3 Levels
- 1 Fireplace
Bedrooms and Bathrooms
- 4 Bedrooms
Finished Basement
- Walk-Out Basement
- Exterior Basement Entry
- Basement with some natural light
Utilities
- Central Air
- Heating System Powered By Owned Propane
- Hot Water Heating System
- Well
- Electric Water Heater
- Septic Tank
Community Details
- No Home Owners Association
- Clairemont Subdivision
Listing and Financial Details
- Assessor Parcel Number 0502131226
Map
Home Values in the Area
Average Home Value in this Area
Tax History
| Year | Tax Paid | Tax Assessment Tax Assessment Total Assessment is a certain percentage of the fair market value that is determined by local assessors to be the total taxable value of land and additions on the property. | Land | Improvement |
|---|---|---|---|---|
| 2025 | $7,105 | $689,100 | $0 | $0 |
| 2024 | $7,105 | $638,400 | $190,000 | $448,400 |
| 2023 | $6,684 | $622,667 | $0 | $0 |
| 2022 | $6,517 | $606,933 | $0 | $0 |
| 2021 | $6,316 | $591,200 | $190,000 | $401,200 |
| 2020 | $6,316 | $585,333 | $0 | $0 |
| 2019 | $6,281 | $579,467 | $0 | $0 |
| 2018 | $6,206 | $573,600 | $190,000 | $383,600 |
| 2017 | $6,129 | $558,567 | $0 | $0 |
| 2016 | -- | $543,533 | $0 | $0 |
| 2015 | $6,067 | $528,500 | $0 | $0 |
| 2014 | $6,067 | $528,500 | $0 | $0 |
Property History
| Date | Event | Price | Change | Sq Ft Price |
|---|---|---|---|---|
| 08/01/2025 08/01/25 | Price Changed | $839,900 | -0.6% | $179 / Sq Ft |
| 07/24/2025 07/24/25 | For Sale | $844,900 | -- | $180 / Sq Ft |
Purchase History
| Date | Type | Sale Price | Title Company |
|---|---|---|---|
| Deed | $124,000 | -- |
Mortgage History
| Date | Status | Loan Amount | Loan Type |
|---|---|---|---|
| Open | $329,000 | New Conventional | |
| Closed | $417,000 | Stand Alone Second | |
| Closed | $195,400 | Unknown | |
| Closed | $440,000 | New Conventional | |
| Closed | $55,000 | Credit Line Revolving |
Similar Homes in Owings, MD
Source: Bright MLS
MLS Number: MDCA2022288
APN: 02-131226
- 6030 Clairemont Dr
- 6090 Saint Johns Chapel Rd
- 6530 Academy Dr
- 3810 Lower Marlboro Rd
- 6225 Scaggs Rd
- 6235 Scaggs Rd
- 6245 Scaggs Rd
- 6305 Scaggs Rd
- 6315 Scaggs Rd
- 5850 Cari Rd
- 6511 Lower Marlboro Ln
- 3705 Chaneyville Rd
- 0 Lower Marlboro Rd
- 5600 Collington Ct
- 6440 Briarwood Dr
- 5695 Collington Ct
- 6690 Bayberry Crossing
- 3530 Tenley Place
- 5925 Huntingtown Rd
- 2050 Kings Landing Rd
- 215 Hoile Ln
- 1724 Market St
- 3015 Abington Manor Dr
- 6740 Solomons Island Rd N
- 16600 Bald Eagle School Rd
- 3420 Black Oak Ct
- 8843 Stratford Ct
- 15900 Tanyard Rd
- 170 Coventry Ct
- 2020 Biglane Ct Unit A
- 8240 Harrison Blvd
- 4160 Bristol Dr
- 5215 Christiana Parran Rd Unit DOWNSTAIRS
- 3520 Christiana Ct
- 3718 13th St
- 8332 Cassidy Ct
- 211 Friendship Rd
- 3607 Harbor Rd
- 5061 Bayside Rd
- 7327 B St Unit A






