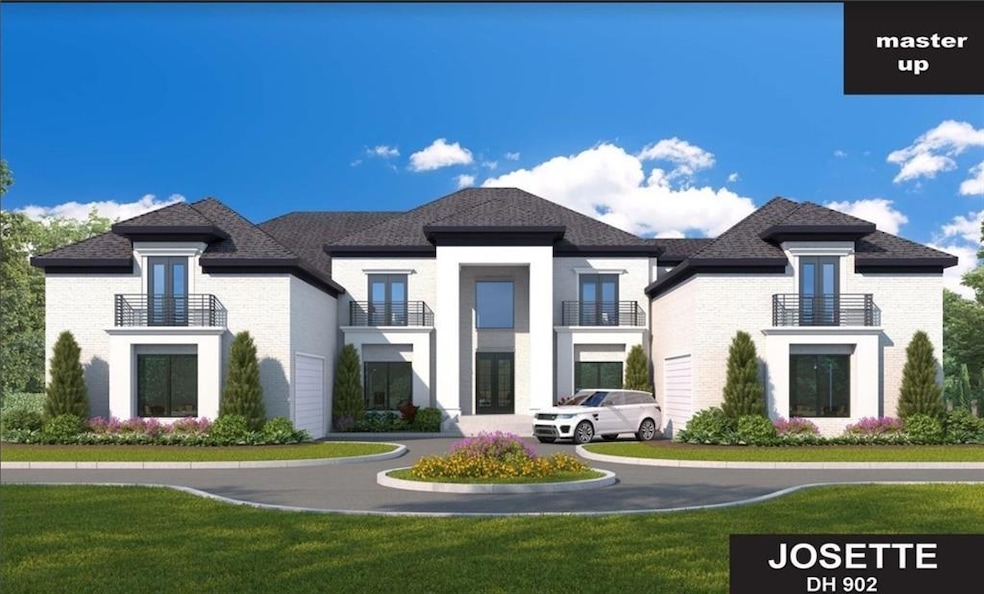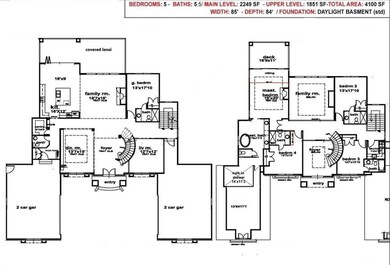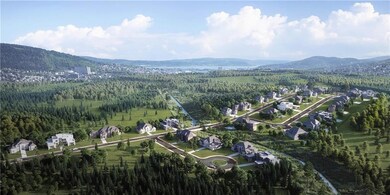6000 Diamond Ln Fairburn, GA 30213
Estimated payment $5,055/month
Highlights
- Open-Concept Dining Room
- View of Trees or Woods
- Craftsman Architecture
- Separate his and hers bathrooms
- ENERGY STAR Certified Homes
- Fireplace in Primary Bedroom
About This Home
Introducing 6000 Diamond Lane, the Josette Floor, an exquisite masterpiece in the making! Nestled within the prestigious Isles De Versailles subdivision, this home is the epitome of luxury. Upon arrival, you'll be greeted by 2 side-entry 2-car garages featuring a premium insulated door, ensuring both style and functionality. As you step inside, prepare to be enchanted by the captivating design elements. The elegant white oak staircase sets the tone, and the white oak hardwood floors beckon you to explore further. The main floor of this grand residence hosts one of the five generously proportioned bedrooms. This suite boasts a full ensuite which can be used as a home office or guest room. Moving to the heart of the home; you will find the spacious family room which features a 72'' DV gas fireplace and soaring vaulted ceiling, creating a warm and inviting ambiance. There is also a powder room for guests on the main. Moving to the upper level, you'll discover the remaining four bedrooms, offering ample space for family and guests. Another four full bathrooms are also thoughtfully placed on this floor. Throughout the house, 10-foot interior doors add to the sense of grandeur, and on the main level, a rear-covered outdoor lounge beckons you to enjoy the outdoors. The Josette isn't just a home; it's a lifestyle. This property is nestled in a beautifully landscaped and technologically advanced smart home community. Take a stroll along the community's nature trail, complete with welcoming benches for moments of relaxation and reflection. Moreover, you'll have the convenience of being close to local shops, delectable restaurants, close proximity to the airport, and much more. Don't let this remarkable opportunity pass you by. Secure your ownership of this luxurious property today and be a part of something truly extraordinary! Your dream home is soon to be a reality.
Home Details
Home Type
- Single Family
Est. Annual Taxes
- $2,445
Year Built
- Built in 2024
Lot Details
- 0.41 Acre Lot
- Property fronts a private road
- Sloped Lot
- Back Yard
HOA Fees
- $250 Monthly HOA Fees
Parking
- 4 Car Garage
Home Design
- Home to be built
- Craftsman Architecture
- European Architecture
- Composition Roof
- Stone Siding
- Four Sided Brick Exterior Elevation
Interior Spaces
- 3-Story Property
- Vaulted Ceiling
- Double Pane Windows
- Insulated Windows
- Entrance Foyer
- Family Room with Fireplace
- 2 Fireplaces
- Open-Concept Dining Room
- Formal Dining Room
- Bonus Room
- Views of Woods
Kitchen
- Open to Family Room
- Eat-In Kitchen
- Walk-In Pantry
- Double Oven
- Electric Oven
- Gas Cooktop
- Range Hood
- Dishwasher
- Kitchen Island
Flooring
- Wood
- Carpet
- Stone
- Sustainable
Bedrooms and Bathrooms
- Oversized primary bedroom
- 5 Bedrooms | 1 Primary Bedroom on Main
- Fireplace in Primary Bedroom
- Walk-In Closet
- Separate his and hers bathrooms
- Dual Vanity Sinks in Primary Bathroom
- Separate Shower in Primary Bathroom
- Soaking Tub
Laundry
- Laundry in Hall
- Laundry on upper level
Unfinished Basement
- Stubbed For A Bathroom
- Natural lighting in basement
Home Security
- Security Gate
- Smart Home
- Fire and Smoke Detector
Outdoor Features
- Covered Patio or Porch
- Rain Gutters
Schools
- Liberty Point Elementary School
- Renaissance Middle School
- Creekside High School
Utilities
- Forced Air Zoned Heating and Cooling System
- 220 Volts
- 110 Volts
- Phone Available
- Cable TV Available
Additional Features
- ENERGY STAR Certified Homes
- Property is near schools and shops
Listing and Financial Details
- Home warranty included in the sale of the property
- Tax Lot 1
- Assessor Parcel Number 09F210000970384
Community Details
Overview
- $1,500 Initiation Fee
- Isles De Versailles Subdivision
- Rental Restrictions
Recreation
- Trails
Map
Home Values in the Area
Average Home Value in this Area
Property History
| Date | Event | Price | List to Sale | Price per Sq Ft |
|---|---|---|---|---|
| 12/07/2023 12/07/23 | For Sale | $885,999 | -- | $220 / Sq Ft |
Source: First Multiple Listing Service (FMLS)
MLS Number: 7311829
- 6024 Diamond Ln
- 3227 Diamond Bluff
- 3426 Newgold Trace
- 3218 Diamond Bluff
- 4654 Ravenwood Loop
- 4611 Ravenwood Loop
- 4497 Ravenwood Dr
- 000 Highpoint Rd
- 99 Highpoint Rd
- 5953 Armour Dr Unit 1
- 4105 Ravenwood Ct Unit 3
- 4119 Ravenwood Ct
- 4121 Ravenwood Ct
- 0 Lower Dixie Lake Rd Unit 22475153
- 0 Highpoint Rd Unit 10553938
- 9515 Lakeview Rd
- 0 Lakeside Dr Unit 22475152
- 9886 Vista Cir
- 9899 Vista Cir
- 5723 Union Pointe Dr
- 3250 Diamond Bluff
- 5779 Rock Rd
- 4435 Ravenwood Dr
- 3418 Newgold Terrace
- 3418 Newgold Trace
- 4609 Raven Wood Loop
- 3437 Newgold Trace
- 4304 Ravenwood Dr
- 4520 Ravenwood Place
- 9555 Lakeview Cir
- 9510 Lakeview Rd
- 5469 Liberty Rd
- 9448 Lakeview Rd
- 4044 Robin Cir
- 6064 Redtop Loop
- 5845 Black Top Way
- 12076 Crosswicks Rd
- 4209 Reeshemah St
- 5853 Black Top Way
- 5565 Hillcrest Dr



