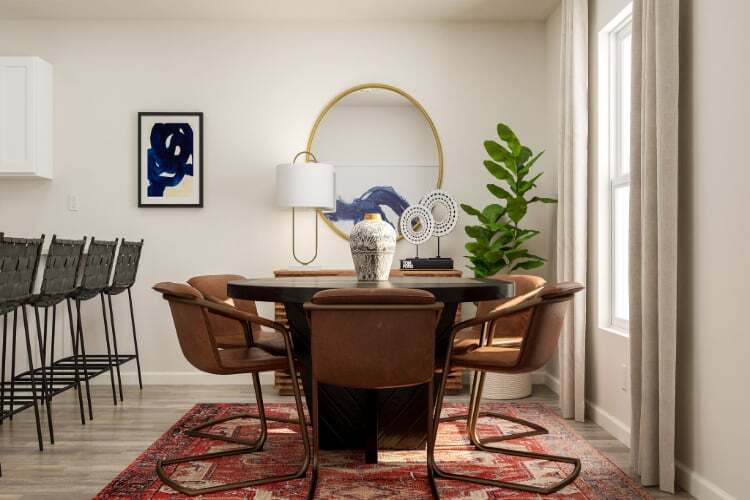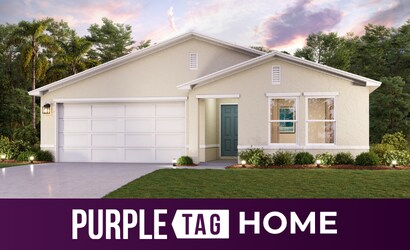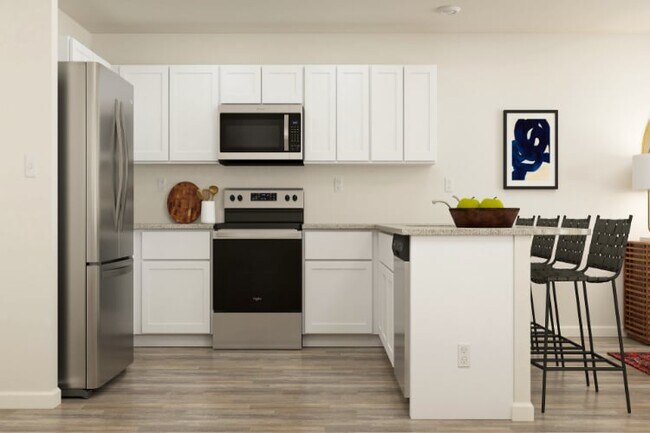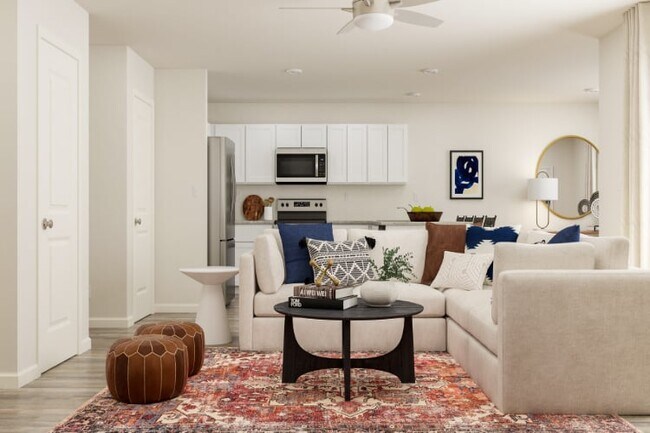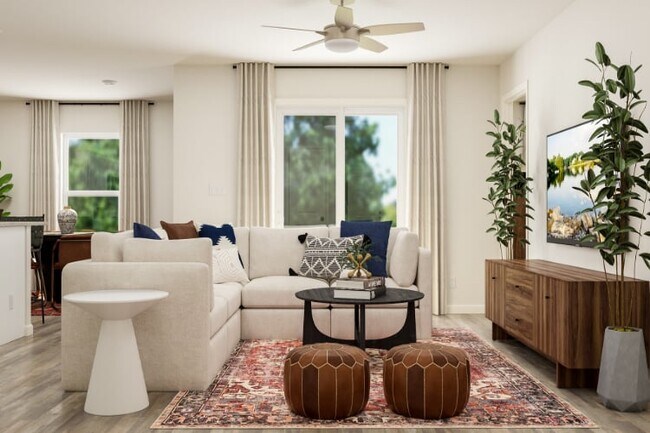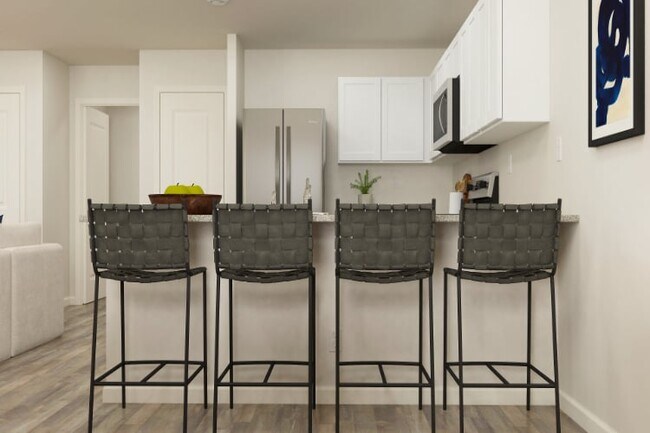
Estimated payment $1,309/month
Highlights
- New Construction
- No Interior Steps
- 1-Story Property
About This Home
Welcome to our Prescott floor plan. The thoughtfully designed single-story home offers effortless flow and modern finishes. This open-concept layout connects the kitchen, dining, and living areas, creating a bright and inviting central space for daily living and entertaining. The kitchen features white shaker cabinets, granite countertops, and stainless steel appliances. The private owner’s suite includes a walk-in closet and an ensuite bath with dual vanities. Two additional bedrooms provide flexible space for whatever fits your needs. The covered patio provides relaxing outdoor space and easy access to the back yard. With its functional layout and timeless style, the Prescott delivers comfort and convenience, all on one level.
Home Details
Home Type
- Single Family
Parking
- 2 Car Garage
Home Design
- New Construction
Bedrooms and Bathrooms
- 3 Bedrooms
- 2 Full Bathrooms
Additional Features
- 1-Story Property
- No Interior Steps
Map
Other Move In Ready Homes in The Collection at Inverness
About the Builder
- 6079 E Carmel Ln
- 6015 E Dell Ln
- 6167 E Dell Ln
- 3737 S Diamond Ave
- 3665 S Diamond Ave
- 3707 S Diamond Ave
- 403 Violet Ln
- 3385 S Dean Terrace
- 1228 Clover Terrace
- 1222 Clover Terrace
- 1132 Clover Terrace
- 6080 E Elgin Ln
- 413 Poppy Ln
- 6397 E Amity St
- 3337 S Dayton Terrace
- 108 Vassar St
- 218 Adelphi St
- 213 Adelphi St
- 204 Adelphi St
- 6122 E Holly St
