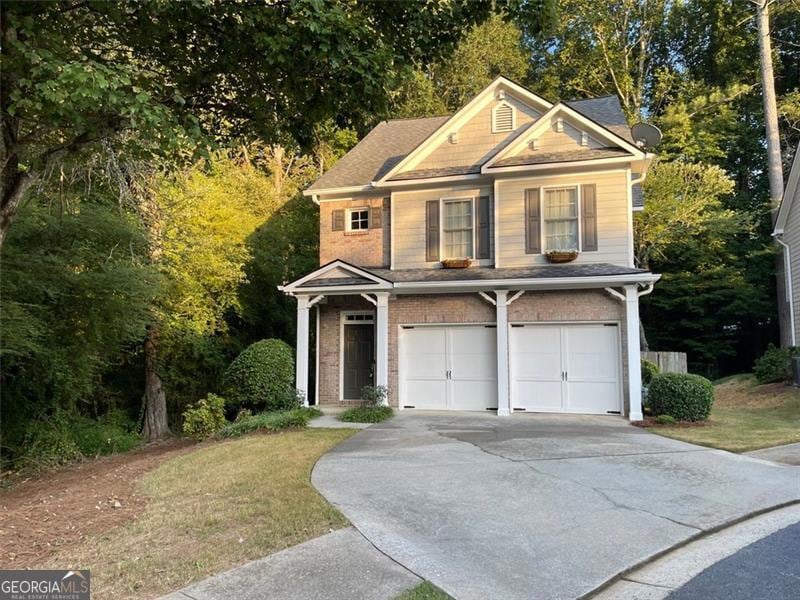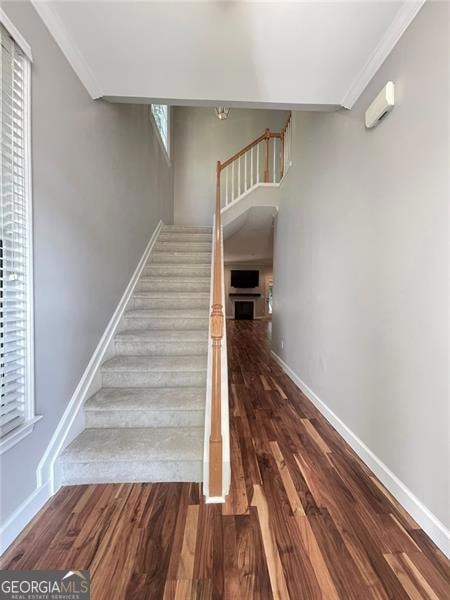6000 Hunter Hall Ct Norcross, GA 30071
Estimated payment $3,212/month
Highlights
- Private Lot
- Traditional Architecture
- High Ceiling
- Pinckneyville Middle School Rated A-
- Wood Flooring
- Solid Surface Countertops
About This Home
Welcome to 6000 Hunter Hall Ct, a private retreat on a cul-de-sac in one of Norcross's most charming hidden communities. With only 12 homes on the street, this residence enjoys the most private lot, bordered by woods on two sides. You're just a short stroll from Downtown Norcross, parks, concerts at Thrasher Park, local dining, and the family-friendly Cultivation Brewery, a perfect blend of seclusion and walkability. Inside, the home is fully renovated and move-in ready, with fresh interior and exterior paint, new carpet, updated hardwoods, and modern smart-home features. The open-concept living area centers around a cozy gas fireplace and flows into a custom designer kitchen with quartz countertops, soft-close cabinetry with pull-out drawers, stainless appliances, and a large entertaining island. The owner's suite features a spa-like walk-in tile shower, dual vanities, and built-in tablets. Two additional bedrooms plus an updated bath offer flexibility for family, guests, or office use. Step outside to a paver patio and wooded backdrop, creating a private, low-maintenance yard rarely found this close to downtown. Enjoy friendly neighborhood deer strolling by or listen to the birds while sipping your morning coffee. With landscaping included in a low HOA, at a fraction of the cost of nearby townhomes, you'll enjoy convenience without compromise. This home delivers the perfect mix of privacy, walkability, and modern living, fully turnkey and ready for you to move in and start enjoying immediately - a standout opportunity in Historic Norcross.
Home Details
Home Type
- Single Family
Est. Annual Taxes
- $3,463
Year Built
- Built in 2001 | Remodeled
Lot Details
- 1,307 Sq Ft Lot
- Cul-De-Sac
- Back Yard Fenced
- Private Lot
- Level Lot
HOA Fees
- $125 Monthly HOA Fees
Home Design
- Traditional Architecture
- Slab Foundation
- Composition Roof
Interior Spaces
- 1,988 Sq Ft Home
- 2-Story Property
- Tray Ceiling
- High Ceiling
- Gas Log Fireplace
- Two Story Entrance Foyer
- Family Room with Fireplace
- Wood Flooring
Kitchen
- Breakfast Bar
- Convection Oven
- Dishwasher
- Stainless Steel Appliances
- Kitchen Island
- Solid Surface Countertops
- Disposal
Bedrooms and Bathrooms
- 3 Bedrooms
- Walk-In Closet
Laundry
- Laundry Room
- Laundry in Hall
- Laundry on upper level
- Dryer
- Washer
Parking
- 2 Car Garage
- Off-Street Parking
Outdoor Features
- Patio
Schools
- Susan Stripling Elementary School
- Summerour Middle School
- Norcross High School
Utilities
- Central Heating and Cooling System
- Underground Utilities
- Gas Water Heater
Community Details
- Association fees include ground maintenance
- Hunter Hall Subdivision
Map
Home Values in the Area
Average Home Value in this Area
Tax History
| Year | Tax Paid | Tax Assessment Tax Assessment Total Assessment is a certain percentage of the fair market value that is determined by local assessors to be the total taxable value of land and additions on the property. | Land | Improvement |
|---|---|---|---|---|
| 2025 | $5,899 | $186,680 | $38,000 | $148,680 |
| 2024 | $3,463 | $124,160 | $43,400 | $80,760 |
| 2023 | $3,463 | $124,160 | $43,400 | $80,760 |
| 2022 | $2,909 | $96,760 | $16,000 | $80,760 |
| 2021 | $2,975 | $96,760 | $16,000 | $80,760 |
| 2020 | $2,984 | $124,160 | $43,400 | $80,760 |
| 2019 | $3,809 | $96,040 | $16,000 | $80,040 |
| 2018 | $2,990 | $96,040 | $16,000 | $80,040 |
| 2016 | $2,721 | $82,280 | $16,000 | $66,280 |
| 2015 | $3,445 | $82,280 | $16,000 | $66,280 |
| 2014 | -- | $62,760 | $12,800 | $49,960 |
Property History
| Date | Event | Price | List to Sale | Price per Sq Ft | Prior Sale |
|---|---|---|---|---|---|
| 10/08/2025 10/08/25 | Pending | -- | -- | -- | |
| 09/04/2025 09/04/25 | For Sale | $529,900 | +108.6% | $267 / Sq Ft | |
| 02/27/2017 02/27/17 | Sold | $254,000 | -3.2% | $128 / Sq Ft | View Prior Sale |
| 01/13/2017 01/13/17 | Pending | -- | -- | -- | |
| 12/28/2016 12/28/16 | For Sale | $262,500 | -- | $132 / Sq Ft |
Purchase History
| Date | Type | Sale Price | Title Company |
|---|---|---|---|
| Warranty Deed | $254,000 | -- | |
| Deed | $220,000 | -- | |
| Quit Claim Deed | -- | -- | |
| Quit Claim Deed | -- | -- | |
| Quit Claim Deed | -- | -- | |
| Deed | $188,500 | -- |
Mortgage History
| Date | Status | Loan Amount | Loan Type |
|---|---|---|---|
| Open | $228,600 | New Conventional | |
| Previous Owner | $185,800 | New Conventional | |
| Previous Owner | $179,050 | New Conventional |
Source: Georgia MLS
MLS Number: 10597761
APN: 6-253-219
- 5989 Kenn Manor Way
- 453 Hunter St
- 479 Holcomb Bridge Rd
- 519 Holcomb Bridge Rd
- 2900 Olde Town Park Dr Unit I
- 5926 Redwine St
- 6026 Cushing Cir
- 6135 Redwine St
- 370 Thrasher St Unit 2
- 2751 Maddison Towns Ave
- 2798 Maddison Towns Ave
- 90 W Peachtree St
- 782 Holcomb Bridge Rd
- 757 Sunset Dr
- 6215 Atlantic Blvd
- 267 Longview Dr
- 5766 Buford Hwy







