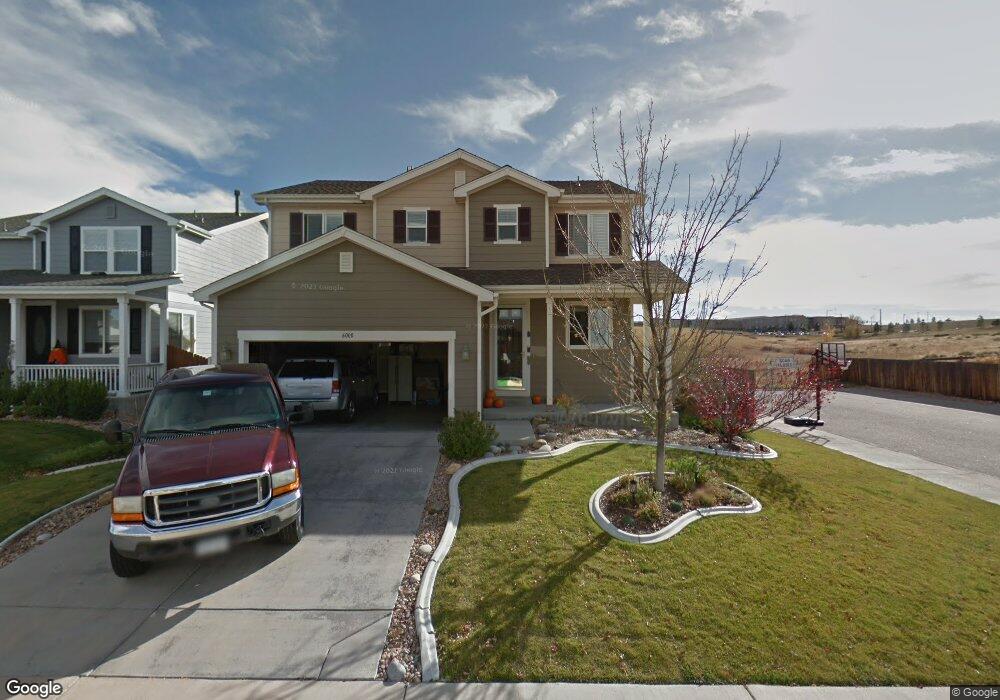6000 Jaguar Way Lone Tree, CO 80124
Southridge NeighborhoodEstimated Value: $723,973 - $756,000
3
Beds
4
Baths
2,629
Sq Ft
$281/Sq Ft
Est. Value
About This Home
This home is located at 6000 Jaguar Way, Lone Tree, CO 80124 and is currently estimated at $739,987, approximately $281 per square foot. 6000 Jaguar Way is a home located in Douglas County with nearby schools including Redstone Elementary School, Rocky Heights Middle School, and Rock Canyon High School.
Ownership History
Date
Name
Owned For
Owner Type
Purchase Details
Closed on
Sep 10, 2021
Sold by
Murray Jennifer L and Murray Craig
Bought by
Hannen Casey O and Hannen Samantha Joy
Current Estimated Value
Home Financials for this Owner
Home Financials are based on the most recent Mortgage that was taken out on this home.
Original Mortgage
$585,000
Outstanding Balance
$531,512
Interest Rate
2.7%
Mortgage Type
New Conventional
Estimated Equity
$208,475
Purchase Details
Closed on
Dec 18, 2018
Sold by
United Colorado Llc
Bought by
Murray Craig
Home Financials for this Owner
Home Financials are based on the most recent Mortgage that was taken out on this home.
Original Mortgage
$408,000
Interest Rate
4.63%
Purchase Details
Closed on
Jun 9, 2006
Sold by
Murray Jennifer L
Bought by
Murray Jennifer L and Murray Craig
Home Financials for this Owner
Home Financials are based on the most recent Mortgage that was taken out on this home.
Original Mortgage
$240,000
Interest Rate
6.58%
Mortgage Type
Fannie Mae Freddie Mac
Purchase Details
Closed on
Jun 25, 2004
Sold by
Kb Home Colorado Inc
Bought by
Wildcat Homeowners Assn
Purchase Details
Closed on
Nov 21, 2003
Sold by
Kb Home Colorado Inc
Bought by
Murray Jennifer L
Home Financials for this Owner
Home Financials are based on the most recent Mortgage that was taken out on this home.
Original Mortgage
$256,458
Interest Rate
5.97%
Mortgage Type
FHA
Purchase Details
Closed on
Dec 9, 2002
Sold by
Wildcat Vista Llc
Bought by
Kb Home Colorado Inc
Purchase Details
Closed on
Aug 3, 2000
Sold by
Monterra Homes (Wildcat Vista) Llc
Bought by
Wildcat Vista Llc
Create a Home Valuation Report for This Property
The Home Valuation Report is an in-depth analysis detailing your home's value as well as a comparison with similar homes in the area
Home Values in the Area
Average Home Value in this Area
Purchase History
| Date | Buyer | Sale Price | Title Company |
|---|---|---|---|
| Hannen Casey O | $650,000 | Land Title Guarantee Company | |
| Murray Craig | $368,000 | -- | |
| Murray Jennifer L | -- | None Available | |
| Wildcat Homeowners Assn | -- | -- | |
| Murray Jennifer L | $260,483 | -- | |
| Kb Home Colorado Inc | $3,808,000 | -- | |
| Wildcat Vista Llc | $4,176,000 | -- |
Source: Public Records
Mortgage History
| Date | Status | Borrower | Loan Amount |
|---|---|---|---|
| Open | Hannen Casey O | $585,000 | |
| Previous Owner | Murray Craig | $408,000 | |
| Previous Owner | Murray Craig | -- | |
| Previous Owner | Murray Jennifer L | $240,000 | |
| Previous Owner | Murray Jennifer L | $256,458 |
Source: Public Records
Tax History Compared to Growth
Tax History
| Year | Tax Paid | Tax Assessment Tax Assessment Total Assessment is a certain percentage of the fair market value that is determined by local assessors to be the total taxable value of land and additions on the property. | Land | Improvement |
|---|---|---|---|---|
| 2024 | $4,371 | $49,280 | $11,650 | $37,630 |
| 2023 | $4,413 | $49,280 | $11,650 | $37,630 |
| 2022 | $3,071 | $33,030 | $8,530 | $24,500 |
| 2021 | $3,193 | $33,030 | $8,530 | $24,500 |
| 2020 | $2,944 | $31,200 | $7,770 | $23,430 |
| 2019 | $2,954 | $31,200 | $7,770 | $23,430 |
| 2018 | $2,542 | $26,450 | $6,800 | $19,650 |
| 2017 | $2,378 | $26,450 | $6,800 | $19,650 |
| 2016 | $2,378 | $25,950 | $6,310 | $19,640 |
| 2015 | $2,427 | $25,950 | $6,310 | $19,640 |
| 2014 | $2,122 | $21,330 | $7,320 | $14,010 |
Source: Public Records
Map
Nearby Homes
- 10541 Jaguar Glen
- 10557 Eby Cir
- 10557 Jaguar Dr
- 6042 Sima Cir
- 5639 Jaguar Way
- 10722 Cougar Canyon
- 10445 Cheetah Winds
- 10660 Jewelberry Cir
- 10439 Cheetah Winds
- 10375 Lions Heart
- 10754 Towerbridge Cir
- 10292 Nickolas Ave
- 10645 Cedarcrest Cir
- 10330 Lions Path
- 10296 Lauren Ct
- 10278 Dan Ct
- 5632 Tory Pointe
- 10518 Tigers Eye
- 10497 Wagon Box Cir
- 11041 Puma Run
- 6010 Jaguar Way
- 6020 Jaguar Way
- 5980 Jaguar Way
- 10576 Jaguar Dr
- 5970 Jaguar Way
- 6026 Jaguar Way
- 10575 Jaguar Dr
- 10570 Jaguar Dr
- 6019 Jaguar Way
- 10524 Eby Cir
- 10537 Oncilla Ln
- 5960 Jaguar Way
- 10567 Jaguar Dr
- 10564 Jaguar Dr
- 6025 Jaguar Way
- 10534 Eby Cir
- 5957 Jaguar Way
- 5954 Jaguar Way
- 10549 Oncilla Ln
