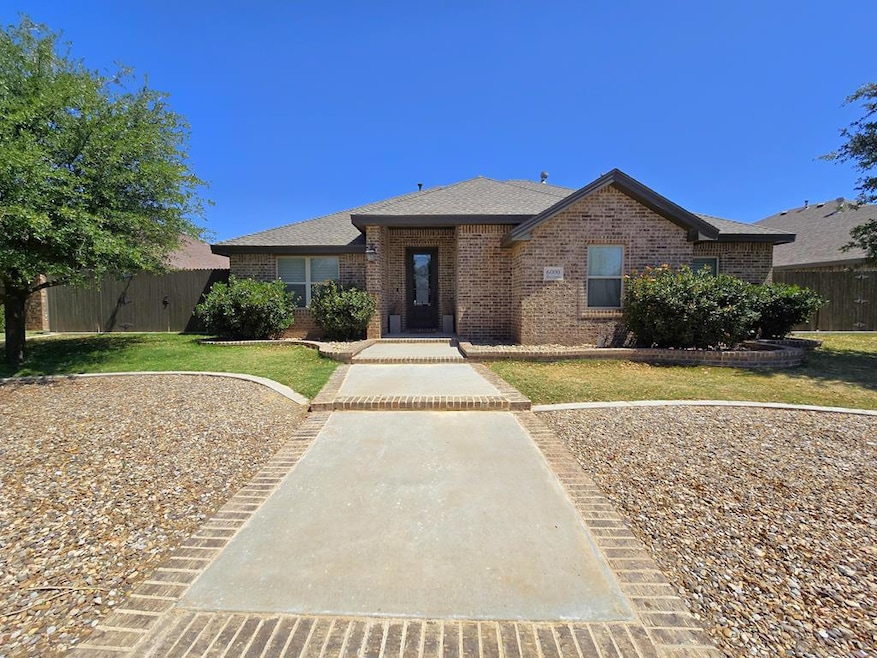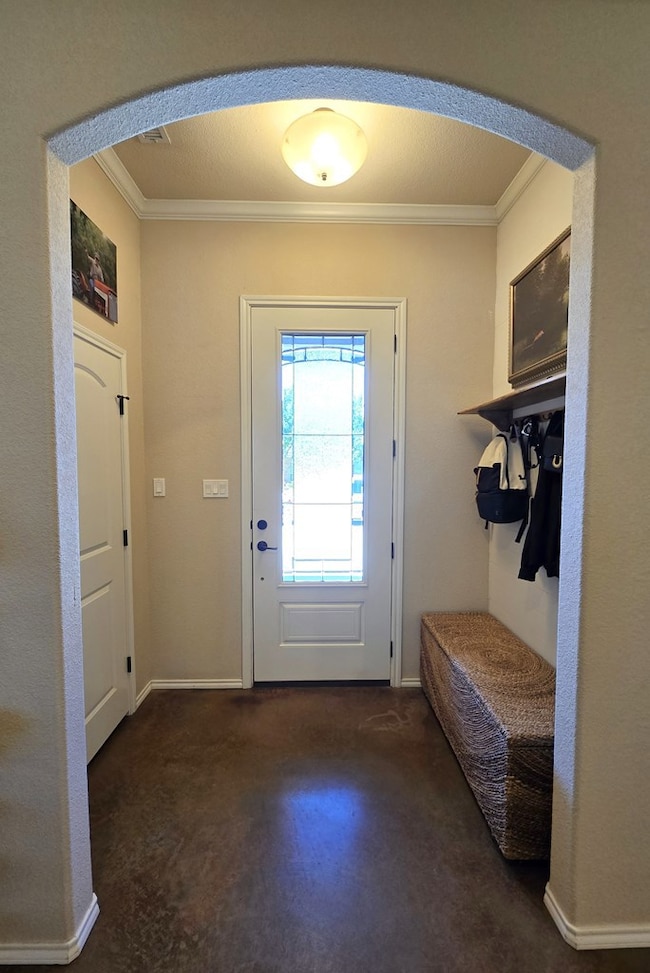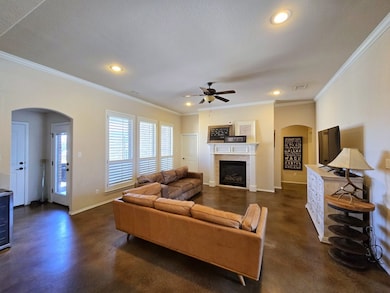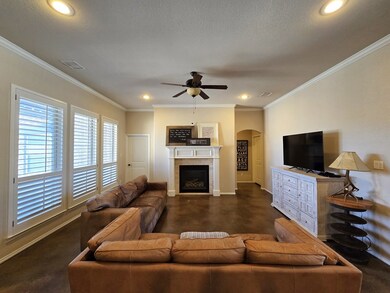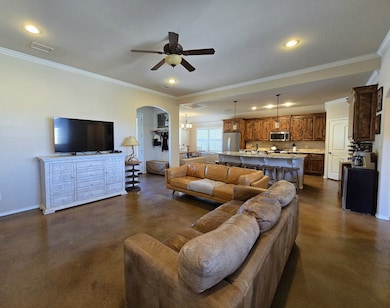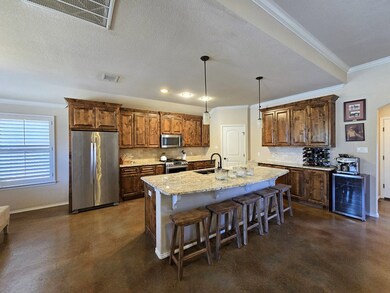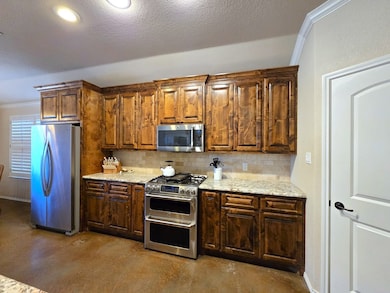
6000 Rio Grande Ave Midland, TX 79707
Highlights
- Patio
- 2 Car Garage
- Gas Log Fireplace
- Central Heating and Cooling System
- Dining Area
About This Home
Gorgeous 3-bed, 2-bath home w/an open-concept layout perfect for entertaining! Features include a natural color palette, high ceilings, stained concrete floors, crown molding, wooden shutters, & gas log fireplace. The kitchen boasts granite counters, walk-in pantry, stainless appliances, & high-end gas stove. Sequestered primary suite offers a soaking tub, lg shower, dual vanities, & 2 walk-in closets. New roof, fresh paint, water softener, hot water on demand, 2-car garage, extra side yard, & easy to maintain grounds. Prime location near Loop 250, parks, schools & shopping! For Lease & Sale.
Listing Agent
The Bill Lanier Team Brokerage Phone: 4326821144 License #TREC #0619875 Listed on: 07/21/2025
Home Details
Home Type
- Single Family
Est. Annual Taxes
- $5,645
Year Built
- Built in 2014
Parking
- 2 Car Garage
- Side or Rear Entrance to Parking
Interior Spaces
- 1,916 Sq Ft Home
- Gas Log Fireplace
- Dining Area
Kitchen
- Gas Range
- Microwave
- Dishwasher
- Disposal
Bedrooms and Bathrooms
- 3 Bedrooms
- 2 Full Bathrooms
Schools
- Greathouse Elementary School
- Abell Middle School
- Legacy High School
Additional Features
- Patio
- Central Heating and Cooling System
Community Details
- Heritage Oaks Subdivision
Listing and Financial Details
- Property Available on 7/21/25
Map
About the Listing Agent

Dale Lookabaugh: Guiding Midland Home Dreams Since 2012
With over a decade of experience, Dale Lookabaugh has been a trusted guide for families and individuals navigating the journey of buying and selling homes. A proud Midland native, Dale is deeply rooted in the community he serves—raising his three children here alongside his wife and building a life in the very neighborhoods he helps his clients explore.
Dale’s passion for real estate goes beyond transactions. He believes in
Dale's Other Listings
Source: Permian Basin Board of REALTORS®
MLS Number: 50083962
APN: R000212-049
- 5910 Rio Grande Ave
- 5904 Sabine Dr
- 5913 Sabine Dr
- 5907 Sabine Dr
- 6001 Wichita Ct
- 5916 Pedernales Dr
- 6000 San Bernard Dr
- 5808 Trennon Place
- 6104 Turtle Creek Rd
- 6103 Turtle Creek Rd
- 6009 Beals Creek Dr
- 5915 Llano Ct
- 6011 Beals Creek Dr
- 5807 Pedernales Dr
- 6111 Wichita Ct
- 6010 Llano Ct
- 5909 Oak Creek Dr
- 6112 Frio Dr
- 5710 Carmel Ct
- 6100 Beals Creek Dr
- 5815 Santa Clarita Ln
- 6000 Briarwood Ave
- 5505 Rio Grande Ave
- 5510 Casa Grande Trail
- 5409 San Saba Ct
- 3814 N Holiday Hill Rd
- 5225 Brazos Ave
- 5205 San Antonio Ave
- 4400 N Holiday Hill Rd
- 5244 W Loop 250 N
- 5114 San Antonio Ave
- 5216 Tremont Ave
- 5010 W Loop 250 N
- 5200 Briarwood Ave
- 5205 Greathouse Ave
- 5203 Quicksand Dr
- 4900 Rio Grande Ave
- 5009 Woodhollow Dr
- 7004 W Wadley Ave
- 2209 Pike Way
