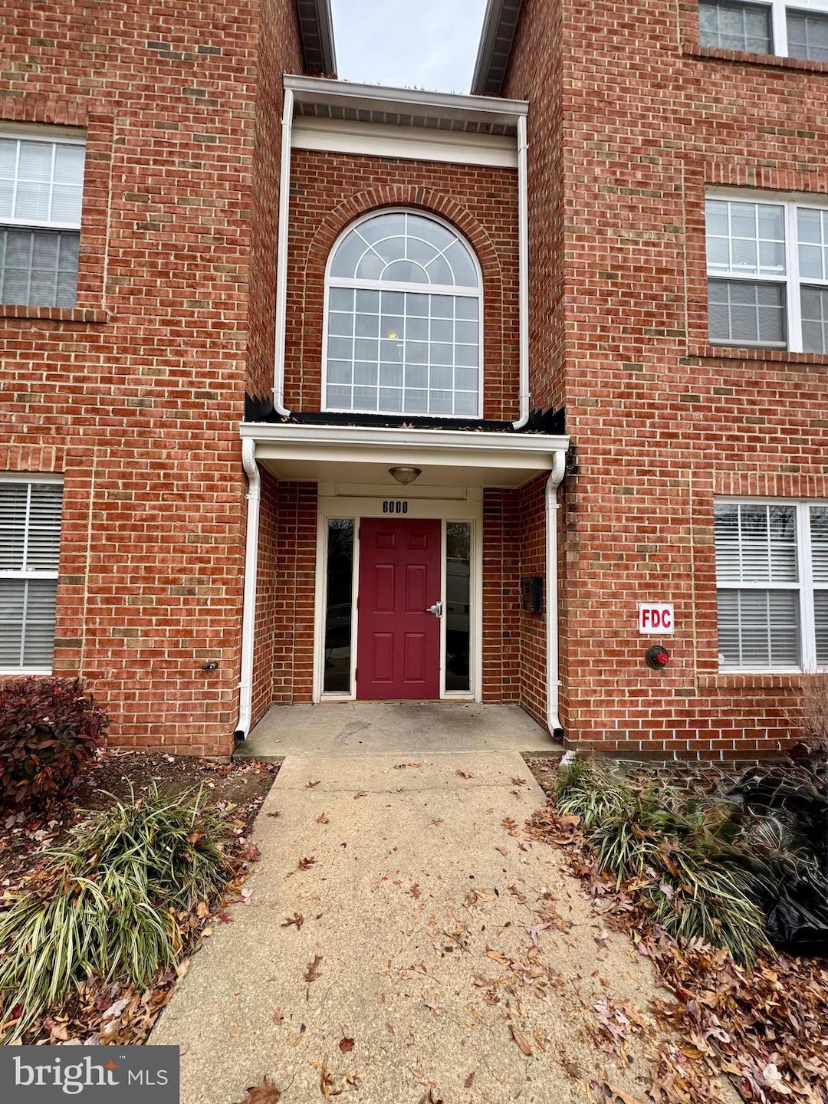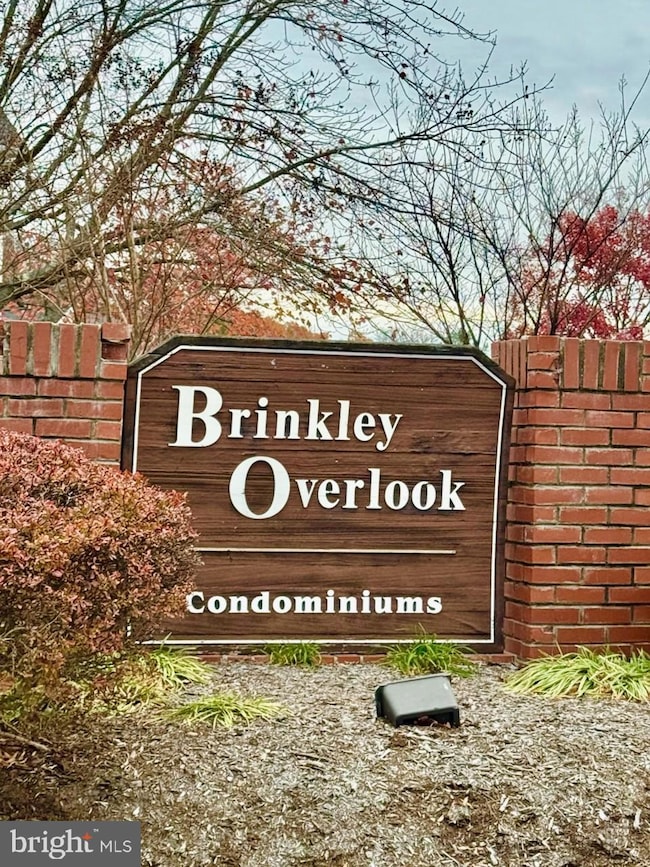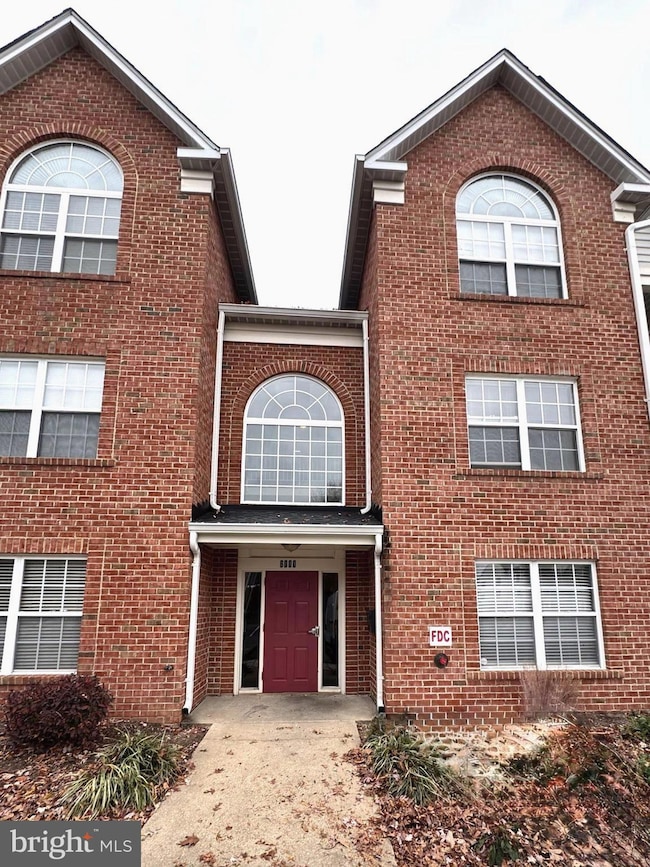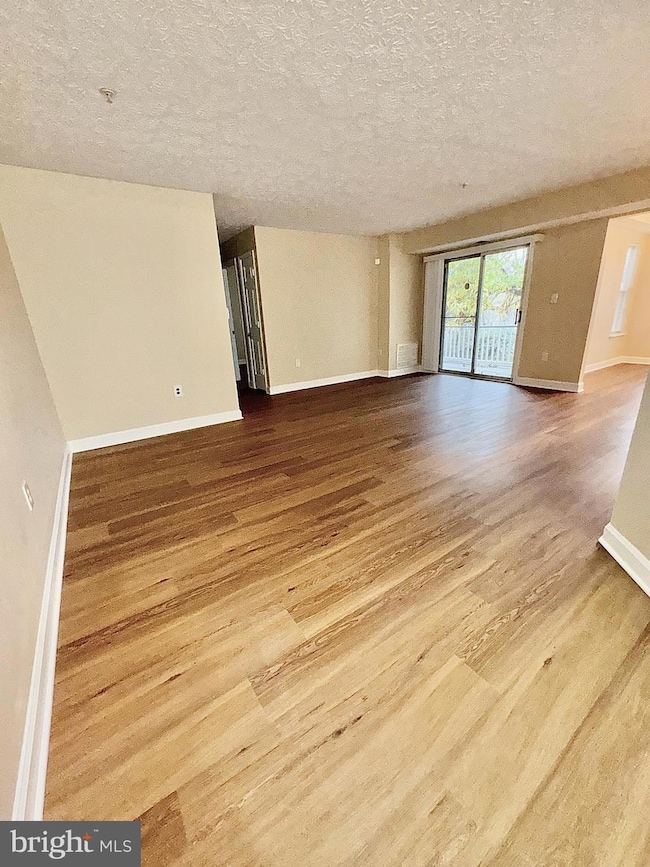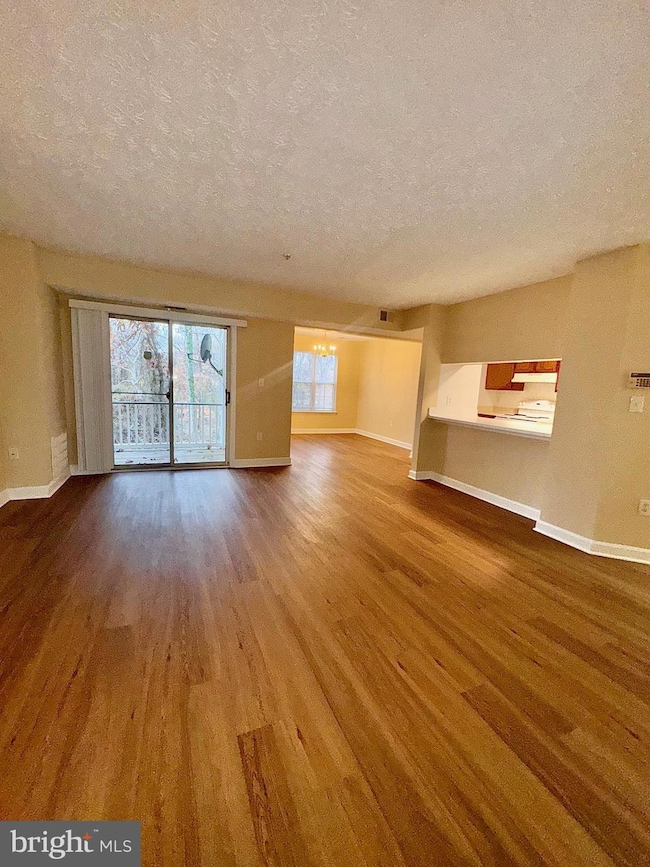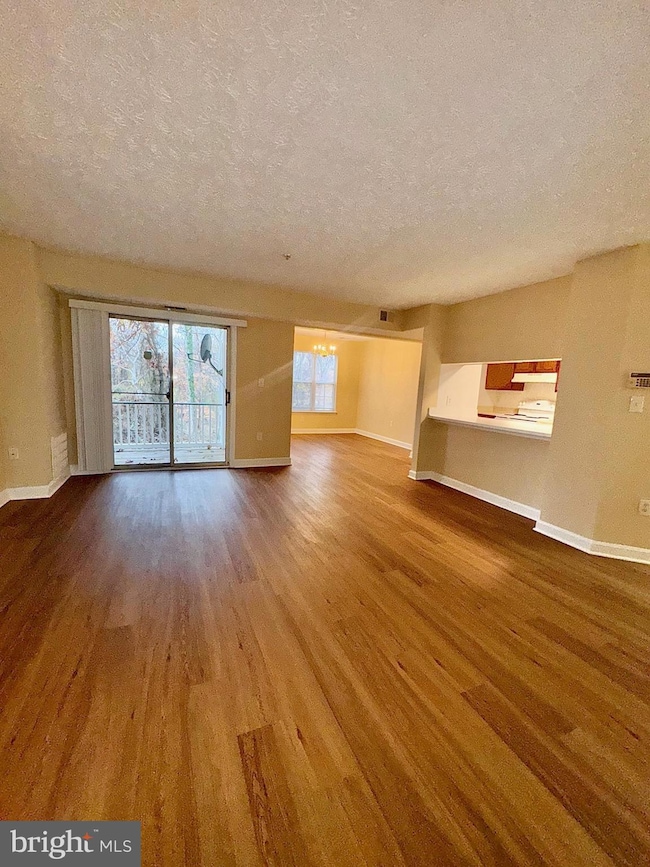6000 Saint Ignatius Dr Fort Washington, MD 20744
Highlights
- Open Floorplan
- Galley Kitchen
- Brick Front
- Breakfast Area or Nook
- Walk-In Closet
- Central Heating and Cooling System
About This Home
Welcome to 6000 Saint Ignatius Drive #202, a beautifully maintained 2-bedroom, 2-bath condo located in the desirable Brinkley Overlook community of Fort Washington. This open and spacious second-floor unit features a separate living room and dining room, perfect for entertaining or quiet evenings at home. The private balcony offers peace, serenity, and relaxing views of mature trees — an ideal spot to enjoy your morning coffee or unwind at the end of the day. The kitchen provides ample cabinet and counter space, while the primary suite includes a generous closet and private bath. The second bedroom is perfect for guests, a home office, or a flex space. Additional features include in-unit laundry, assigned parking, and a well-kept community setting just minutes from National Harbor, MGM, TopGolf, Tanger Outlets, and major commuter routes. Applicants must apply through RentSpree; the application fee is $60 per adult. Good credit, verifiable income of at least three times the monthly rent, and a minimum 12-month lease are required. No pets. Security deposit and first month’s rent due at lease signing. This home is move-in ready and offers both comfort and convenience — schedule your showing today.
Listing Agent
(703) 400-4197 africanus531@yahoo.com Samson Properties License #625111 Listed on: 11/20/2025

Condo Details
Home Type
- Condominium
Est. Annual Taxes
- $2,996
Year Built
- Built in 1994
Lot Details
- Sprinkler System
Parking
- Parking Lot
Home Design
- Entry on the 2nd floor
- Brick Front
Interior Spaces
- 1,146 Sq Ft Home
- Property has 1 Level
- Open Floorplan
Kitchen
- Galley Kitchen
- Breakfast Area or Nook
Bedrooms and Bathrooms
- 2 Main Level Bedrooms
- Walk-In Closet
- 2 Full Bathrooms
- Walk-in Shower
Laundry
- Laundry on main level
- Washer and Dryer Hookup
Home Security
Utilities
- Central Heating and Cooling System
- Electric Water Heater
Listing and Financial Details
- Residential Lease
- Security Deposit $2,000
- No Smoking Allowed
- 12-Month Min and 24-Month Max Lease Term
- Available 11/20/25
- $45 Application Fee
- Assessor Parcel Number 17122836310
Community Details
Overview
- Low-Rise Condominium
- Brinkley Overlook Condo Community
- Brinkley Overlook Subdivision
Pet Policy
- No Pets Allowed
Security
- Fire and Smoke Detector
Map
Source: Bright MLS
MLS Number: MDPG2183892
APN: 12-2836310
- 5839 Everhart Place
- 0 Saint Barnabas Rd
- 6120 Brandyhall Ct
- 2107 High Timber Rd
- 6510 Trowbridge Place
- 6211 Caryhurst Dr
- 2051 Alice Ave Unit 2051-301
- 6225 Dimrill Ct
- 2508 Larry Ave
- 5610 Virginia Ln Unit 24
- 6204 Joe Klutsch Dr
- 2016 Belfast Dr
- 2609 Arts Dr
- 3002 Brinkley Station Dr
- 5633 Helmont Dr
- 1805 Jarvis Ave
- 5409 Woodland Ct
- 6524 Buckland Ct
- 1910 Belfast Dr
- 2428 Corning Ave
- 2071 Alice Ave Unit 2071-304
- 2260 Alice Ave
- 6206 Dimrill Ct
- 2040 Alice Ave Unit 201
- 2040 Alice Ave Unit 2040-201
- 6322 Bentham Ct
- 2420 Rosecroft Ct
- 5837 Fisher Rd
- 3051 Brinkley Rd
- 5402 Saint Barnabas Rd
- 3022 Brinkley Rd
- 5301 Haras Place
- 5515 Helmont Dr
- 6801 Bock Rd
- 3466 Brinkley Rd
- 5002 Barnaby Ln
- 6253 Oxon Hill Rd
- 2811 Lime St
- 5019 Leland Dr
