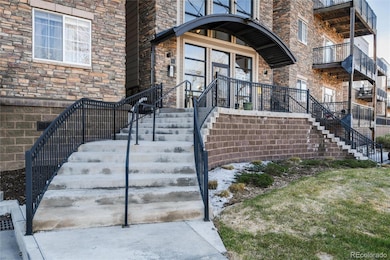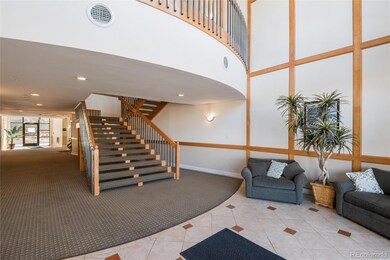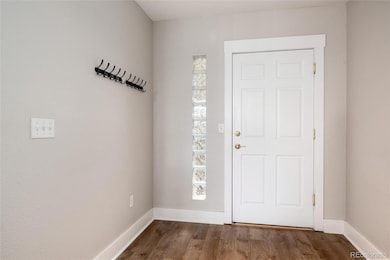Bear Valley Park Condominiums 6000 W Floyd Ave Unit 307 Denver, CO 80227
Bear Valley NeighborhoodEstimated payment $2,693/month
Highlights
- Water Views
- Primary Bedroom Suite
- Deck
- No Units Above
- Open Floorplan
- Property is near public transit
About This Home
Top-Floor Condo with Stunning Bear Creek Trail Views and a clear picture of Longs Peak! Welcome to this bright and airy top-floor condo, perfectly situated in a newer, well-maintained building that backs faces Bear Creek Trail—one of the metro area's best spots for nature, walking, and relaxation. Enjoy scenic mountain and water views from your private deck (soon to be replaced by the HOA in early May), offering the perfect space to unwind in peace. Inside, you’ll find stylish updates, including durable vinyl plank flooring throughout and a neutral color palette that complements any decor. The spacious kitchen boasts generous cabinet storage and sleek stainless steel appliances, making meal prep a breeze. The open-concept design flows seamlessly from the kitchen to the dining area and family room, creating a warm and inviting living space. The skylight adds lovely natural light to the entire space! The primary suite features two closets and a private ensuite 3⁄4 bath with a large vanity and neutral tile finishes. The second bedroom, framed by elegant French doors, offers flexibility as a guest room or home office. Easy access to the hallway full bath. A large mechanical/laundry room also doubles as extra storage - updated air handler (furnace) in 2017 and newer water heater in 2019. This secure building provides underground garage parking (one reserved spot) and a large locked storage closet for all your extras. With easy access to Bear Creek Trail’s tranquil beauty and an unbeatable location, this is condo living at its finest! Don’t miss this gem—schedule your showing today!
Listing Agent
Addison & Maxwell Brokerage Email: shelle@addisonmaxwell.com License #40029156 Listed on: 04/03/2025
Property Details
Home Type
- Condominium
Est. Annual Taxes
- $1,782
Year Built
- Built in 2003 | Remodeled
Lot Details
- Open Space
- No Units Above
- Cul-De-Sac
HOA Fees
- $413 Monthly HOA Fees
Parking
- Subterranean Parking
- Secured Garage or Parking
Property Views
- Water
- Mountain
- Meadow
Home Design
- Entry on the 3rd floor
- Frame Construction
Interior Spaces
- 1,265 Sq Ft Home
- 1-Story Property
- Open Floorplan
- Ceiling Fan
- Skylights
- Double Pane Windows
- Entrance Foyer
- Family Room
- Dining Room
- Laminate Flooring
- Laundry Room
Kitchen
- Eat-In Kitchen
- Oven
- Microwave
- Dishwasher
- Laminate Countertops
- Disposal
Bedrooms and Bathrooms
- 2 Main Level Bedrooms
- Primary Bedroom Suite
Home Security
Outdoor Features
- Deck
Schools
- Traylor Academy Elementary School
- Strive Federal Middle School
- John F. Kennedy High School
Utilities
- Mini Split Air Conditioners
- Forced Air Heating System
- Water Heater
Additional Features
- Smoke Free Home
- Property is near public transit
Listing and Financial Details
- Exclusions: Staging items
- Assessor Parcel Number 4366-09-042
Community Details
Overview
- Association fees include insurance, ground maintenance, maintenance structure, recycling, sewer, snow removal, trash, water
- Cap Management Association, Phone Number (303) 832-2971
- Low-Rise Condominium
- Bear Valley Park Condos Community
- Bear Valley Subdivision
- Community Parking
- Property is near a preserve or public land
- Greenbelt
Recreation
- Park
Security
- Card or Code Access
- Carbon Monoxide Detectors
- Fire and Smoke Detector
Amenities
- Elevator
Map
About Bear Valley Park Condominiums
Home Values in the Area
Average Home Value in this Area
Tax History
| Year | Tax Paid | Tax Assessment Tax Assessment Total Assessment is a certain percentage of the fair market value that is determined by local assessors to be the total taxable value of land and additions on the property. | Land | Improvement |
|---|---|---|---|---|
| 2024 | $1,782 | $22,500 | $2,600 | $19,900 |
| 2023 | $1,743 | $22,500 | $2,600 | $19,900 |
| 2022 | $1,536 | $19,310 | $2,700 | $16,610 |
| 2021 | $1,482 | $19,860 | $2,770 | $17,090 |
| 2020 | $1,489 | $20,070 | $2,590 | $17,480 |
| 2019 | $1,447 | $20,070 | $2,590 | $17,480 |
| 2018 | $1,435 | $18,550 | $2,230 | $16,320 |
| 2017 | $1,431 | $18,550 | $2,230 | $16,320 |
| 2016 | $1,399 | $17,160 | $2,261 | $14,899 |
| 2015 | $1,341 | $17,160 | $2,261 | $14,899 |
| 2014 | $1,062 | $12,790 | $1,735 | $11,055 |
Property History
| Date | Event | Price | Change | Sq Ft Price |
|---|---|---|---|---|
| 07/10/2025 07/10/25 | Price Changed | $399,900 | -4.8% | $316 / Sq Ft |
| 04/03/2025 04/03/25 | For Sale | $419,900 | -- | $332 / Sq Ft |
Purchase History
| Date | Type | Sale Price | Title Company |
|---|---|---|---|
| Special Warranty Deed | $192,000 | Land Title Guarantee Company |
Mortgage History
| Date | Status | Loan Amount | Loan Type |
|---|---|---|---|
| Closed | $110,000 | New Conventional | |
| Closed | $17,550 | Credit Line Revolving | |
| Closed | $8,000 | Credit Line Revolving | |
| Closed | $22,163 | Stand Alone Second | |
| Closed | $153,600 | Purchase Money Mortgage | |
| Closed | $28,800 | No Value Available |
Source: REcolorado®
MLS Number: 7808579
APN: 4366-09-042
- 6000 W Floyd Ave Unit 104
- 6000 W Floyd Ave Unit 116
- 6000 W Floyd Ave Unit 107
- 5995 W Hampden Ave Unit 12
- 5995 W Hampden Ave Unit 3
- 5995 W Hampden Ave Unit 17
- 3550 S Harlan St Unit 336
- 3550 S Harlan St Unit 255
- 3550 S Harlan St Unit 245
- 3550 S Harlan St Unit 149
- 3550 S Harlan St Unit 220
- 3550 S Harlan St Unit 174
- 3550 S Harlan St Unit 363
- 3550 S Harlan St Unit 105
- 3550 S Harlan St Unit 311
- 6223 W Flora Place
- 3596 S Depew St Unit 2
- 3586 S Depew St Unit 306
- 6505 W Hampden Ave
- 3656 S Depew St Unit 305
- 6000 W Floyd Ave Unit 107
- 3481 S Fenton St
- 6301 W Hampden Ave
- 3550 S Harlan St Unit 196
- 3550 S Kendall St
- 6303 W Ithaca Place
- 3663 S Sheridan Blvd
- 6350 W Mansfield Ave Unit 52
- 7393 W Jefferson Ave
- 7520 W Amherst Ave
- 3950 S Wadsworth Blvd
- 8153 W Eastman Place
- 7846 W Mansfield Pkwy
- 7929 W Mansfield Pkwy
- 2304 S Gray Dr
- 5630 W Warren Ave
- 8223 W Floyd Ave
- 5300-5400 W Warren Ave
- 2135 S Depew St
- 2583 S Quitman St







