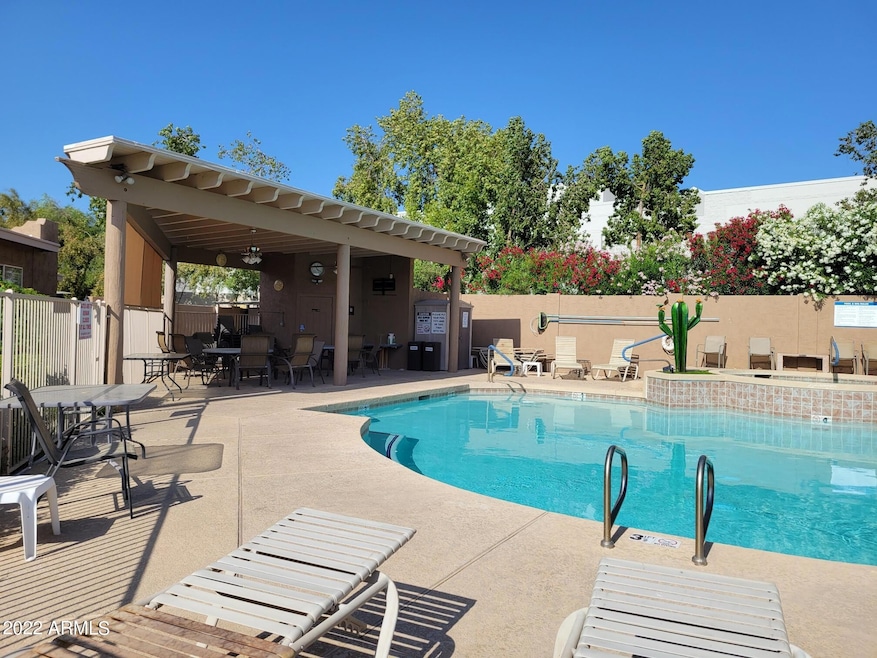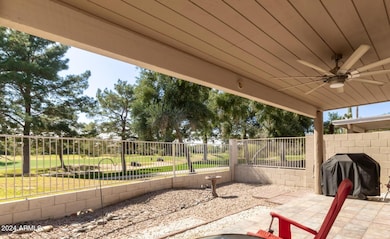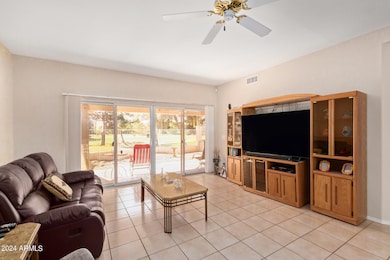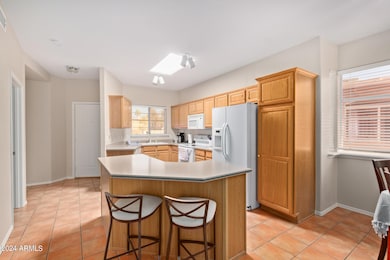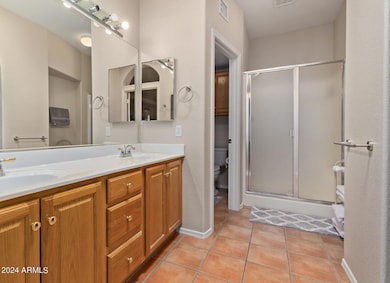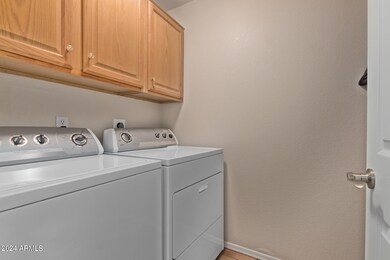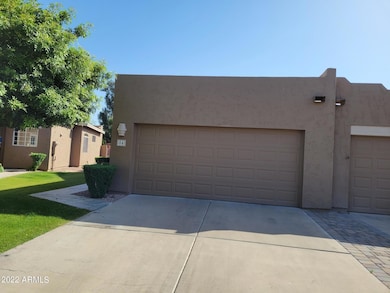6001 E Southern Ave Unit 4 Mesa, AZ 85206
Superstition Springs Neighborhood
2
Beds
2.5
Baths
1,408
Sq Ft
4,250
Sq Ft Lot
Highlights
- On Golf Course
- Spanish Architecture
- Community Pool
- Franklin at Brimhall Elementary School Rated A
- Furnished
- Covered Patio or Porch
About This Home
NO CARPETING*** Allergy sufferers-friendly***Available April 1st 2026 thru November 10th 2026. On Golf course 2 bedrooms + 2.5 baths***. Quaint condo in clean gated community, community pool. Fully furnished with all appliances. indoor laundry, linens, dishware cookware, pantry 2-car garage with cabinets. internet, water sewer trash pick-up included***NO SMOKING No Pets.
Townhouse Details
Home Type
- Townhome
Year Built
- Built in 1997
Lot Details
- 4,250 Sq Ft Lot
- On Golf Course
- 1 Common Wall
- Cul-De-Sac
- Private Streets
- Wrought Iron Fence
- Front Yard Sprinklers
- Grass Covered Lot
Parking
- 2 Car Garage
Home Design
- Spanish Architecture
- Wood Frame Construction
- Stucco
Interior Spaces
- 1,408 Sq Ft Home
- 1-Story Property
- Furnished
- Ceiling height of 9 feet or more
- Skylights
- Double Pane Windows
- Solar Screens
- Tile Flooring
- Kitchen Island
Bedrooms and Bathrooms
- 2 Bedrooms
- 2.5 Bathrooms
- Double Vanity
Laundry
- Laundry in unit
- 220 Volts In Laundry
Outdoor Features
- Covered Patio or Porch
- Built-In Barbecue
Schools
- Wilson Elementary School
- Franklin Junior High School
- Skyline High School
Utilities
- Cooling Available
- Heating Available
- High Speed Internet
Additional Features
- No Interior Steps
- North or South Exposure
Listing and Financial Details
- $40 Move-In Fee
- Rent includes water, sewer, garbage collection, linen, dishes, internet
- 1-Month Minimum Lease Term
- $40 Application Fee
- Tax Lot 4
- Assessor Parcel Number 141-54-065
Community Details
Overview
- Property has a Home Owners Association
- Parklinks Association, Phone Number (630) 888-4240
- Parklinks At Superstition Springs Subdivision
Recreation
- Community Pool
- Community Spa
Map
Property History
| Date | Event | Price | List to Sale | Price per Sq Ft | Prior Sale |
|---|---|---|---|---|---|
| 01/05/2024 01/05/24 | Price Changed | $2,500 | -28.6% | $2 / Sq Ft | |
| 11/20/2023 11/20/23 | Price Changed | $3,500 | 0.0% | $2 / Sq Ft | |
| 11/20/2023 11/20/23 | For Rent | $3,500 | +84.2% | -- | |
| 03/17/2023 03/17/23 | Off Market | $1,900 | -- | -- | |
| 03/01/2023 03/01/23 | Price Changed | $1,900 | -47.2% | $1 / Sq Ft | |
| 02/22/2023 02/22/23 | Price Changed | $3,600 | +44.0% | $3 / Sq Ft | |
| 02/17/2023 02/17/23 | For Rent | $2,500 | 0.0% | -- | |
| 07/11/2022 07/11/22 | Off Market | $2,500 | -- | -- | |
| 05/16/2022 05/16/22 | Price Changed | $2,500 | -3.8% | $2 / Sq Ft | |
| 05/12/2022 05/12/22 | Price Changed | $2,600 | -3.7% | $2 / Sq Ft | |
| 05/06/2022 05/06/22 | For Rent | $2,700 | 0.0% | -- | |
| 04/16/2018 04/16/18 | Sold | $223,500 | -5.3% | $159 / Sq Ft | View Prior Sale |
| 03/15/2018 03/15/18 | Pending | -- | -- | -- | |
| 01/01/2018 01/01/18 | Price Changed | $236,000 | -0.4% | $168 / Sq Ft | |
| 12/05/2017 12/05/17 | Price Changed | $237,000 | -0.4% | $168 / Sq Ft | |
| 09/02/2017 09/02/17 | For Sale | $238,000 | -- | $169 / Sq Ft |
Source: Arizona Regional Multiple Listing Service (ARMLS)
Source: Arizona Regional Multiple Listing Service (ARMLS)
MLS Number: 6395611
APN: 141-54-065
Nearby Homes
- 6001 E Southern Ave Unit 14
- 5836 E Hampton Ave
- 5855 E Hopi Cir
- 5812 E Holmes Ave
- 2273 Leisure World
- 2503 Leisure World
- 5658 E Flossmoor Ave
- 1467 Leisure World
- 1339 Leisure World
- 5630 E Glade Ave
- 5633 E Grove Cir
- 1392 Leisure World
- 1318 Leisure World
- 1380 Leisure World
- 1505 Leisure World
- 1014 S Slater Cir
- 5520 E Holmes Ave
- 5505 E Gable Ave
- 5512 E Holmes Ave
- 1292 Leisure World
- 6001 E Southern Ave Unit 84
- 5853 E Hoover Ave
- 5832 E Holmes Ave
- 5827 E Hopi Cir
- 1517 S Arroya Cir
- 1612 Leisure World
- 1927 S Recker Rd Unit 163
- 5334 E Harmony Ave
- 5210 E Hampton Ave
- 6060 E Baseline Rd Unit 170
- 6060 E Baseline Rd Unit 130
- 6060 E Baseline Rd Unit 156
- 6060 E Baseline Rd Unit 119
- 5322 E Harmony Ave
- 5818 E Baseline Rd
- 5260 E Hopi Ave
- 6535 E Superstition Springs Blvd Unit 260
- 6535 E Superstition Springs Blvd Unit 214
- 6535 E Superstition Springs Blvd Unit 127
- 6745 E Superstition Springs Blvd
Your Personal Tour Guide
Ask me questions while you tour the home.
