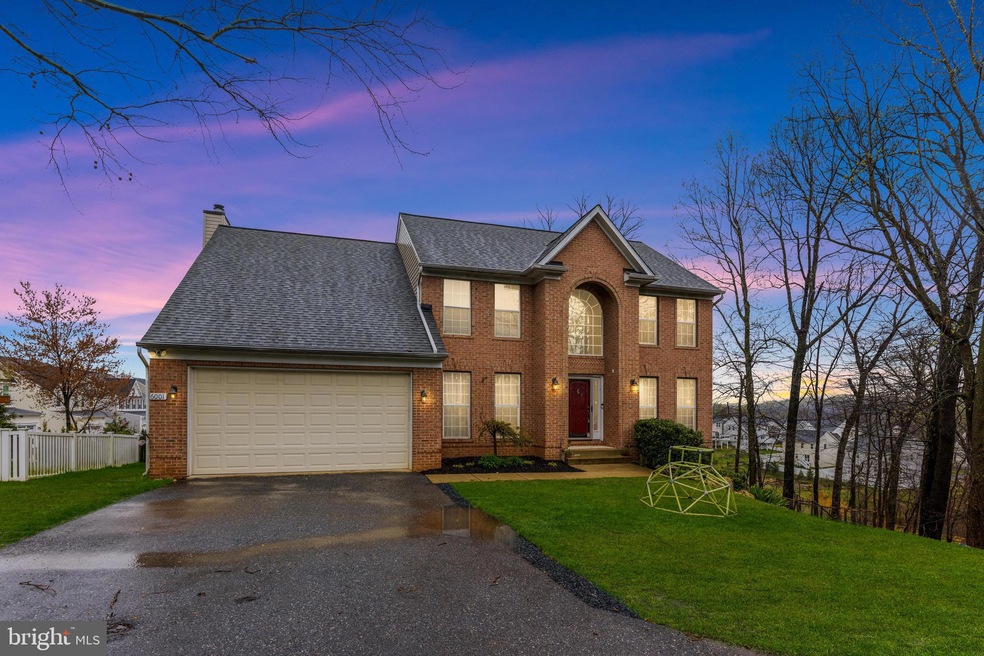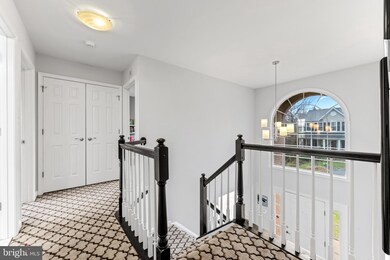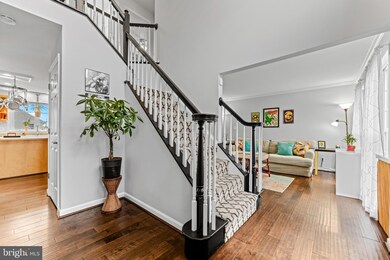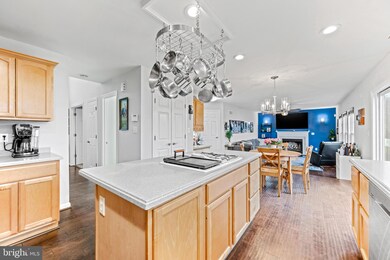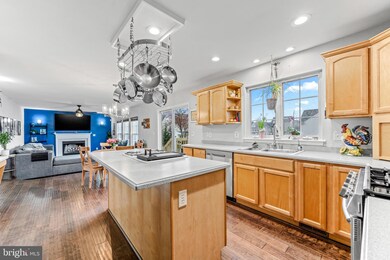
6001 Florey Rd Hanover, MD 21076
Highlights
- Gourmet Kitchen
- Colonial Architecture
- 1 Fireplace
- Elkridge Elementary School Rated A-
- Traditional Floor Plan
- Formal Dining Room
About This Home
As of April 2024Welcome to your dream home in the Whitetail Woods neighborhood of Hanover Md where colonial meets modern comfort! This stunning brick-front house boasts 5 bedrooms, 3.5 bathrooms, and a wealth of amenities that cater to every aspect of modern living.As you step inside, you're greeted by a spacious foyer that sets the tone for the rest of the home. The main level features a chef's kitchen, two cooktops, meticulously kept appliances, ample counter space, and an abundance of cabinetry – a culinary enthusiast's delight! Adjacent to the kitchen is a cozy living area anchored by a charming fireplace, perfect for gathering with family and friends.Entertaining is effortless with a formal dining room for hosting dinner parties and celebrations. Sliding glass doors lead to a newly updated large deck, offering a seamless transition to outdoor living. Upstairs, you'll find four generously sized bedrooms, including a luxurious and spacious primary suite complete with a spa-like ensuite bathroom, walk-in closet, and built-in safe.The finished walk-out basement adds an additional dimension to this home, providing a fifth bedroom, full bathroom, versatile space for recreation, fitness, or relaxation.Other notable features include a fenced-in backyard for privacy and security, a convenient two-car garage for parking and storage, and three and a half bathrooms to accommodate the needs of a bustling household. Don't miss the opportunity to make this exquisite property your forever home! Schedule your private showing today.
Home Details
Home Type
- Single Family
Est. Annual Taxes
- $7,944
Year Built
- Built in 2001
Lot Details
- 0.29 Acre Lot
- Property is zoned R12
HOA Fees
- $11 Monthly HOA Fees
Parking
- 2 Car Attached Garage
- Front Facing Garage
- Garage Door Opener
Home Design
- Colonial Architecture
- Slab Foundation
- Brick Front
Interior Spaces
- Property has 2 Levels
- Traditional Floor Plan
- Recessed Lighting
- 1 Fireplace
- Family Room Off Kitchen
- Formal Dining Room
Kitchen
- Gourmet Kitchen
- Kitchen Island
Bedrooms and Bathrooms
- Soaking Tub
Finished Basement
- Walk-Out Basement
- Rear Basement Entry
Schools
- Elkridge Elementary School
- Elkridge Landing Middle School
Utilities
- Forced Air Heating and Cooling System
- Natural Gas Water Heater
Community Details
- Whitetail Woods Subdivision
Listing and Financial Details
- Tax Lot 10
- Assessor Parcel Number 1401288288
- $170 Front Foot Fee per year
Ownership History
Purchase Details
Home Financials for this Owner
Home Financials are based on the most recent Mortgage that was taken out on this home.Purchase Details
Home Financials for this Owner
Home Financials are based on the most recent Mortgage that was taken out on this home.Purchase Details
Home Financials for this Owner
Home Financials are based on the most recent Mortgage that was taken out on this home.Purchase Details
Home Financials for this Owner
Home Financials are based on the most recent Mortgage that was taken out on this home.Purchase Details
Similar Homes in the area
Home Values in the Area
Average Home Value in this Area
Purchase History
| Date | Type | Sale Price | Title Company |
|---|---|---|---|
| Warranty Deed | $705,000 | Universal Title | |
| Deed | $474,900 | None Available | |
| Deed | $460,000 | None Available | |
| Deed | $532,000 | -- | |
| Deed | $322,093 | -- |
Mortgage History
| Date | Status | Loan Amount | Loan Type |
|---|---|---|---|
| Open | $678,672 | FHA | |
| Previous Owner | $415,000 | New Conventional | |
| Previous Owner | $379,920 | New Conventional | |
| Previous Owner | $449,989 | FHA | |
| Previous Owner | $451,668 | FHA | |
| Previous Owner | $313,000 | Stand Alone Second | |
| Previous Owner | $331,000 | Stand Alone Second | |
| Previous Owner | $349,650 | New Conventional | |
| Previous Owner | $70,000 | Credit Line Revolving | |
| Previous Owner | $262,000 | New Conventional | |
| Closed | -- | No Value Available |
Property History
| Date | Event | Price | Change | Sq Ft Price |
|---|---|---|---|---|
| 04/30/2024 04/30/24 | Sold | $705,000 | +48.5% | $187 / Sq Ft |
| 04/01/2024 04/01/24 | Pending | -- | -- | -- |
| 02/05/2019 02/05/19 | Sold | $474,900 | 0.0% | $188 / Sq Ft |
| 01/05/2019 01/05/19 | Pending | -- | -- | -- |
| 11/21/2018 11/21/18 | Price Changed | $474,900 | 0.0% | $188 / Sq Ft |
| 11/21/2018 11/21/18 | For Sale | $474,900 | 0.0% | $188 / Sq Ft |
| 11/21/2018 11/21/18 | Off Market | $474,900 | -- | -- |
| 10/12/2018 10/12/18 | For Sale | $499,900 | +8.7% | $198 / Sq Ft |
| 08/02/2013 08/02/13 | Sold | $460,000 | 0.0% | $182 / Sq Ft |
| 06/25/2013 06/25/13 | Pending | -- | -- | -- |
| 06/24/2013 06/24/13 | Price Changed | $460,000 | 0.0% | $182 / Sq Ft |
| 06/22/2013 06/22/13 | For Sale | $459,900 | -- | $182 / Sq Ft |
Tax History Compared to Growth
Tax History
| Year | Tax Paid | Tax Assessment Tax Assessment Total Assessment is a certain percentage of the fair market value that is determined by local assessors to be the total taxable value of land and additions on the property. | Land | Improvement |
|---|---|---|---|---|
| 2024 | $8,826 | $559,567 | $0 | $0 |
| 2023 | $7,918 | $507,500 | $169,100 | $338,400 |
| 2022 | $7,727 | $497,033 | $0 | $0 |
| 2021 | $7,502 | $486,567 | $0 | $0 |
| 2020 | $7,427 | $476,100 | $154,700 | $321,400 |
| 2019 | $6,735 | $467,067 | $0 | $0 |
| 2018 | $6,792 | $458,033 | $0 | $0 |
| 2017 | $6,443 | $449,000 | $0 | $0 |
| 2016 | -- | $432,667 | $0 | $0 |
| 2015 | -- | $416,333 | $0 | $0 |
| 2014 | -- | $400,000 | $0 | $0 |
Agents Affiliated with this Home
-

Seller's Agent in 2024
Jami Saval
Compass
(443) 873-3585
2 in this area
54 Total Sales
-

Buyer's Agent in 2024
Elaina Bellas
VYBE Realty
(443) 386-6908
2 in this area
76 Total Sales
-

Seller's Agent in 2019
David Yungmann
The KW Collective
(410) 207-7777
2 in this area
55 Total Sales
-
T
Buyer's Agent in 2019
Tamara Caggese
Coldwell Banker (NRT-Southeast-MidAtlantic)
-

Seller's Agent in 2013
Missy Miller Aldave
Creig Northrop Team of Long & Foster
(410) 409-5147
7 in this area
431 Total Sales
-

Seller Co-Listing Agent in 2013
Lisa Dickey
Creig Northrop Team of Long & Foster
(443) 829-2826
1 in this area
108 Total Sales
Map
Source: Bright MLS
MLS Number: MDHW2038296
APN: 01-288288
- 6015 Charles Henry Place
- 6150 Fairbourne Ct
- 6250 Fairbourne Ct
- 6060 Hanover Rd
- 6132 Adcock Ln
- 6502 Whitetail Crossing Way
- 6259 Old Washington Rd
- 1337 German Driveway
- 1333 German Driveway
- 6045 Old Washington Rd
- 6473 Anderson Ave
- 1319 German Driveway
- 6811 Morrow Mountain Rd
- 5941 Elk Forest Ct
- 6611 Railroad Ave
- 6050 Old Washington Rd
- 7230 Darby Downs Unit UTD
- 5879 Bonnie View Ln
- 6028 Toomey Ln
- 7211 Darby Downs
