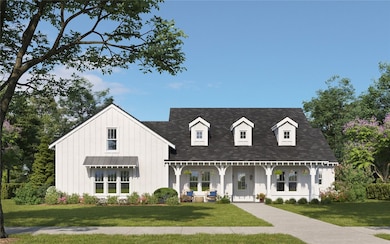6001 Hunters Hill Ln Auburn, AL 36830
Estimated payment $5,606/month
Highlights
- New Construction
- Wood Flooring
- Attic
- Auburn Early Education Center Rated A
- Main Floor Primary Bedroom
- Mud Room
About This Home
Move-In Ready Designer Home! Welcome to the Fullerton by Holland Homes. This home hosts 6 beds & 3.5 baths at 3336 sq feet. Open concept living along with front and back covered porches. Large front entry opens up to living room, dining and kitchen. A wood burning fireplace with brick surround. A roomy island with bar seating separates the living room & kitchen. Laundry and mudroom are just behind the kitchen and across from the owner's retreat. Ensuite bath attached to owner's retreat, with double vanities, walk-in shower & soaking tub. Bedrooms 2 & 3 share a Jack-n-Jill bath with 2 private vanities. A study/optional 4th bedroom is attached at the foyer. Bedroom 5 & 6 plus an additional full bath are on the 2nd level. Est completion date: 1/9/26 Points of interest are Moores Mill Park offering walking trails and playgrounds, local fine dining and AU campus attractions.
Open House Schedule
-
Saturday, November 01, 202512:00 to 5:00 pm11/1/2025 12:00:00 PM +00:0011/1/2025 5:00:00 PM +00:00Add to Calendar
Home Details
Home Type
- Single Family
Year Built
- New Construction
Lot Details
- 3.44 Acre Lot
- Sprinkler System
Parking
- 2 Car Garage
Home Design
- Slab Foundation
- Cement Siding
Interior Spaces
- 3,336 Sq Ft Home
- 2-Story Property
- Ceiling Fan
- Wood Burning Fireplace
- Mud Room
- Formal Dining Room
- Home Security System
- Attic
Kitchen
- Oven
- Microwave
- Dishwasher
- Kitchen Island
- Disposal
Flooring
- Wood
- Carpet
- Tile
Bedrooms and Bathrooms
- 6 Bedrooms
- Primary Bedroom on Main
- Soaking Tub
- Garden Bath
Laundry
- Laundry Room
- Washer and Dryer Hookup
Outdoor Features
- Covered Patio or Porch
- Outdoor Storage
Schools
- Auburn Early Education/Ogletree Elementary And Middle School
Utilities
- Central Air
- Heat Pump System
Community Details
- Property has a Home Owners Association
- Built by Holland Homes LLC
- Hunters Hill Subdivision
Listing and Financial Details
- Home warranty included in the sale of the property
Map
Home Values in the Area
Average Home Value in this Area
Property History
| Date | Event | Price | List to Sale | Price per Sq Ft |
|---|---|---|---|---|
| 10/29/2025 10/29/25 | Price Changed | $899,323 | 0.0% | $270 / Sq Ft |
| 10/22/2025 10/22/25 | Price Changed | $899,328 | 0.0% | $270 / Sq Ft |
| 10/15/2025 10/15/25 | Price Changed | $899,333 | 0.0% | $270 / Sq Ft |
| 10/08/2025 10/08/25 | Price Changed | $899,338 | 0.0% | $270 / Sq Ft |
| 09/25/2025 09/25/25 | Price Changed | $899,348 | 0.0% | $270 / Sq Ft |
| 09/17/2025 09/17/25 | Price Changed | $899,353 | 0.0% | $270 / Sq Ft |
| 09/05/2025 09/05/25 | Price Changed | $899,358 | 0.0% | $270 / Sq Ft |
| 08/27/2025 08/27/25 | Price Changed | $899,363 | 0.0% | $270 / Sq Ft |
| 08/15/2025 08/15/25 | Price Changed | $899,368 | 0.0% | $270 / Sq Ft |
| 08/06/2025 08/06/25 | Price Changed | $899,373 | 0.0% | $270 / Sq Ft |
| 07/30/2025 07/30/25 | Price Changed | $899,378 | 0.0% | $270 / Sq Ft |
| 07/23/2025 07/23/25 | Price Changed | $899,383 | 0.0% | $270 / Sq Ft |
| 07/16/2025 07/16/25 | Price Changed | $899,388 | 0.0% | $270 / Sq Ft |
| 07/09/2025 07/09/25 | Price Changed | $899,393 | 0.0% | $270 / Sq Ft |
| 07/02/2025 07/02/25 | Price Changed | $899,398 | 0.0% | $270 / Sq Ft |
| 06/26/2025 06/26/25 | Price Changed | $899,403 | 0.0% | $270 / Sq Ft |
| 06/18/2025 06/18/25 | Price Changed | $899,408 | 0.0% | $270 / Sq Ft |
| 06/02/2025 06/02/25 | For Sale | $899,413 | -- | $270 / Sq Ft |
Source: Lee County Association of REALTORS®
MLS Number: 175207
- 12 Hunters Hill Ln
- 3207 Habersham Dr
- 4 Hunters Hill Ln
- 10 Hunters Hill Ln
- The Azalea Plan at Hunters Hill
- The Riley Plan at Hunters Hill
- Farmville Cottage 3car Plan at Hunters Hill
- The Fullerton Plan at Hunters Hill
- The Frank Plan at Hunters Hill
- The Farmville Cottage Plan at Hunters Hill
- The Remington Plan at Hunters Hill
- The Daisy Plan at Hunters Hill
- The Azalea Glen Plan at Hunters Hill
- The Sawgrass Plan at Hunters Hill
- The Pruett Plan at Hunters Hill
- The River Plan at Hunters Hill
- The McCurdy Plan at Hunters Hill
- The Ryder Plan at Hunters Hill
- Riley 3car Plan at Hunters Hill
- The Chelsea A Plan at Hunters Hill
- 4315 Golf Club Dr
- 2029 S College St
- 824 Cliff Dr
- 300 E Longleaf Dr
- 190 E University Dr
- 202 W Longleaf Dr
- 1255 S College St
- 1131 S College St
- 1235 Tigers Tail Trail
- 652 Haley Ln
- 560 Sherwood Dr
- 345 S College St
- 1256 Hidden Den Trail
- 463 Arnell Ln
- 607 Auburn Dr
- 1600 E Samford Ave
- 644 W Magnolia Ave
- 700 W Magnolia Ave
- 366 Genelda Ave
- 2337 Barkley Crest Ln







