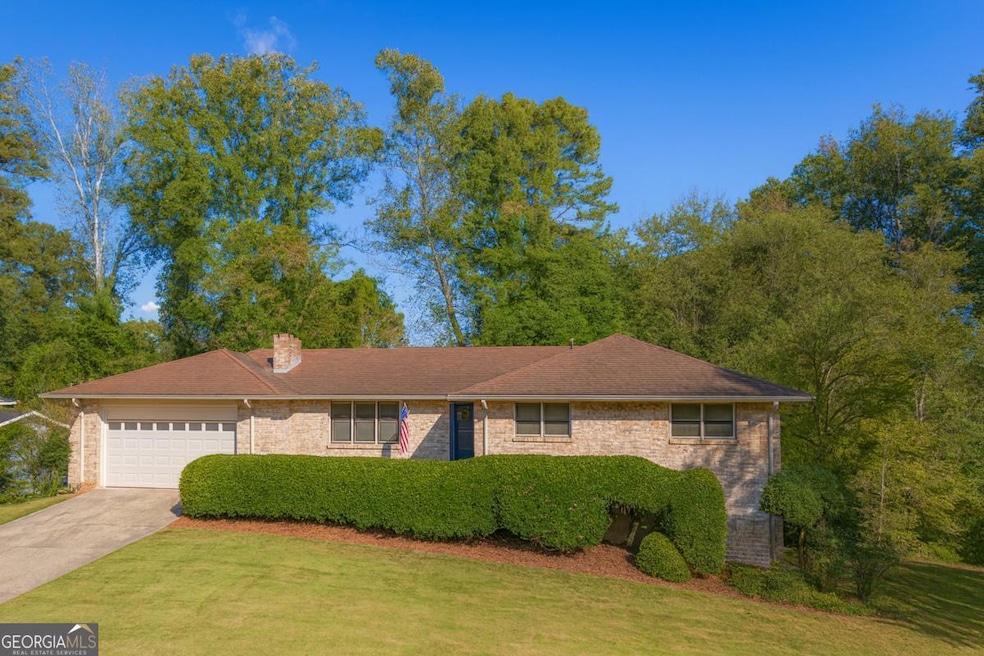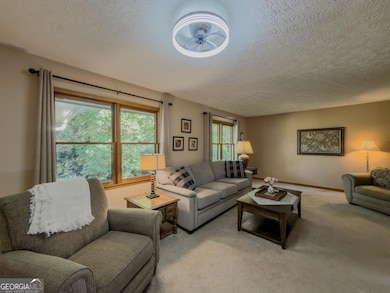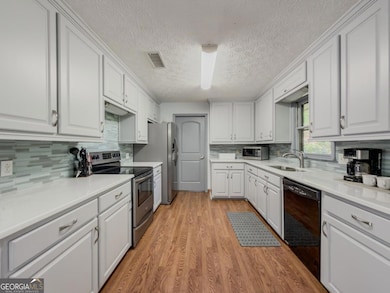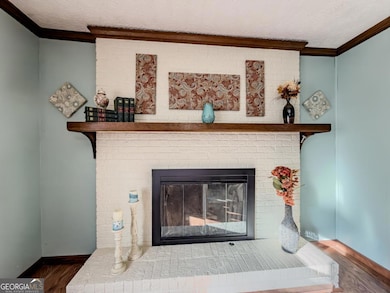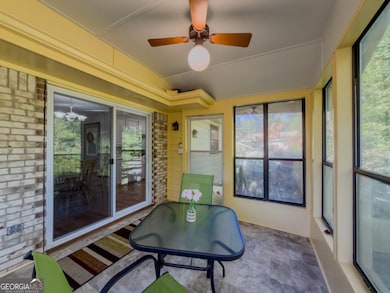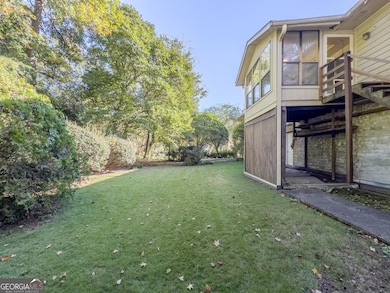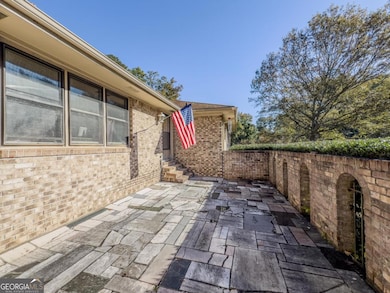6001 Kingsbridge Rd Unit 3 Tucker, GA 30084
Pittsburg NeighborhoodEstimated payment $2,127/month
Highlights
- Ranch Style House
- Wood Flooring
- Solid Surface Countertops
- McClure Health Science High School Rated A-
- Bonus Room
- No HOA
About This Home
Four-sided brick ranch on a full finished basement, thoughtfully maintained and move-in ready. The main level offers a bright oversized living room, dining space, and an updated galley kitchen with abundant cabinetry, beautiful quartz counters, tile backsplash, and stainless/black appliances. Three comfortable bedrooms and two full baths complete the main floor. A true value add, the finished basement features a bedroom and bath plus two large flex rooms-perfect for a recreation room, home office, gym, or media space-along with a separate storage room and additional unfinished area for tools and hobbies. Professional waterproofing has been completed and is backed by a lifetime warranty for peace of mind. Enjoy year-round living in the sunny enclosed porch overlooking a deep, grassy backyard with mature trees. Two-car garage, level driveway, and low-maintenance four-sides brick construction. Convenient Tucker/Lilburn location with quick access to shopping, dining, parks, and I-85/US-29, and zoned for the Meadowcreek cluster. A solid home with the extra space and confidence today's buyers want-come see it.
Listing Agent
Keller Williams Realty Atl. Partners License #358650 Listed on: 10/23/2025

Home Details
Home Type
- Single Family
Est. Annual Taxes
- $854
Year Built
- Built in 1975
Lot Details
- 0.33 Acre Lot
- Privacy Fence
- Fenced
- Level Lot
Home Design
- Ranch Style House
- Slab Foundation
- Composition Roof
- Four Sided Brick Exterior Elevation
Interior Spaces
- Ceiling Fan
- Factory Built Fireplace
- Family Room
- Breakfast Room
- Formal Dining Room
- Den
- Bonus Room
- Game Room
- Attic Fan
Kitchen
- Oven or Range
- Dishwasher
- Stainless Steel Appliances
- Solid Surface Countertops
Flooring
- Wood
- Carpet
- Tile
Bedrooms and Bathrooms
- 4 Bedrooms | 3 Main Level Bedrooms
- Walk-In Closet
- Bathtub Includes Tile Surround
- Separate Shower
Laundry
- Laundry in Hall
- Laundry in Kitchen
Finished Basement
- Basement Fills Entire Space Under The House
- Interior and Exterior Basement Entry
- Finished Basement Bathroom
Parking
- 2 Car Garage
- Parking Accessed On Kitchen Level
- Garage Door Opener
Outdoor Features
- Patio
- Porch
Schools
- Nesbit Elementary School
- Lilburn Middle School
- Meadowcreek High School
Utilities
- Forced Air Heating and Cooling System
- Heating System Uses Natural Gas
- High Speed Internet
Community Details
- No Home Owners Association
- Hampshire Hills Subdivision
Map
Home Values in the Area
Average Home Value in this Area
Tax History
| Year | Tax Paid | Tax Assessment Tax Assessment Total Assessment is a certain percentage of the fair market value that is determined by local assessors to be the total taxable value of land and additions on the property. | Land | Improvement |
|---|---|---|---|---|
| 2025 | $853 | $147,640 | $21,120 | $126,520 |
| 2024 | $854 | $138,600 | $21,120 | $117,480 |
| 2023 | $854 | $125,720 | $24,000 | $101,720 |
| 2022 | $811 | $91,840 | $19,200 | $72,640 |
| 2021 | $796 | $91,840 | $19,200 | $72,640 |
| 2020 | $794 | $87,800 | $14,560 | $73,240 |
| 2019 | $742 | $80,800 | $14,560 | $66,240 |
| 2018 | $724 | $70,600 | $12,000 | $58,600 |
| 2016 | $766 | $52,840 | $10,000 | $42,840 |
| 2015 | $768 | $41,920 | $7,200 | $34,720 |
| 2014 | $1,860 | $41,920 | $7,200 | $34,720 |
Property History
| Date | Event | Price | List to Sale | Price per Sq Ft |
|---|---|---|---|---|
| 10/27/2025 10/27/25 | Pending | -- | -- | -- |
| 10/23/2025 10/23/25 | For Sale | $390,000 | -- | $120 / Sq Ft |
Purchase History
| Date | Type | Sale Price | Title Company |
|---|---|---|---|
| Deed | $115,000 | -- |
Mortgage History
| Date | Status | Loan Amount | Loan Type |
|---|---|---|---|
| Closed | $115,000 | No Value Available |
Source: Georgia MLS
MLS Number: 10630143
APN: 6-192B-031
