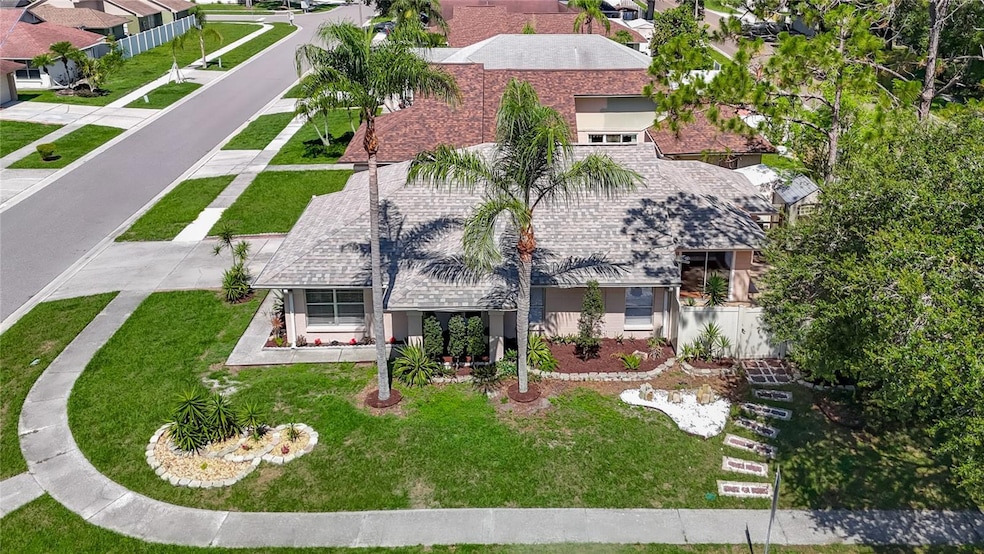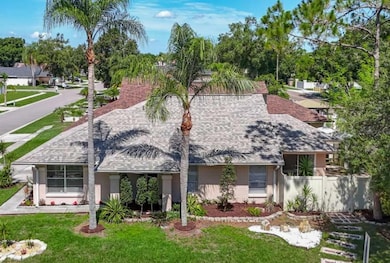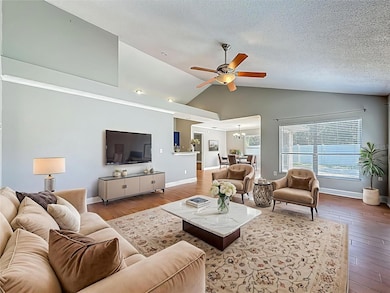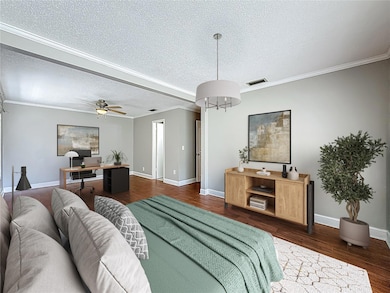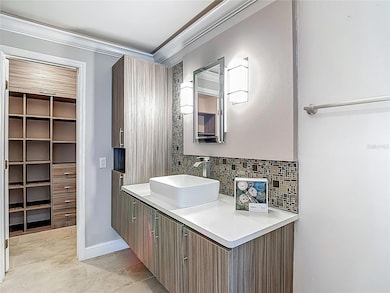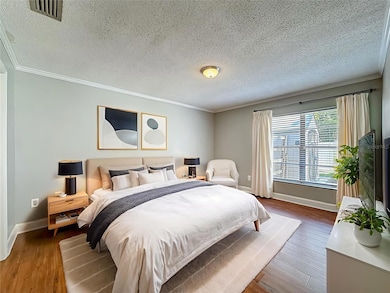Estimated payment $2,611/month
Highlights
- City View
- Main Floor Primary Bedroom
- Corner Lot
- Open Floorplan
- End Unit
- Family Room Off Kitchen
About This Home
**LOCATION LOCATION LOCATION, DON'T MISS THIS OPPORTUNITY**One or more photos have been virtually staged.
This charming 2 bedroom, 2 bathroom, 1,440 sq ft home is move in ready and comes with a brand new roof (2025), offering peace of mind and lasting value in today’s market.
Step inside and you’ll find a bright, open layout designed for comfort and flexibility. Both bedrooms function as private suites, each with its own updated bathroom and custom walk in closet, ideal for family, guests, or enjoying the privacy of your own retreat. The oversized primary suite provides extra versatility with space for a cozy sitting area, home office, or fitness corner. It also includes a beautiful custom wood closet and an en suite with updated countertops, dual sinks, refreshed cabinets, and a new toilet. The kitchen has been enhanced with refinished cabinets, updated countertops, and a new sink, along with appliances within the last two years including the washer and dryer. The home’s interior has been freshly painted within the last two years, and ceramic tile flooring runs throughout, creating a clean and cohesive flow in every room. Additional highlights include a newer A/C system (2020), ADT security system, and a fenced yard with storage shed. All of this is tucked in a prime Tampa location just minutes to shopping, dining, schools, Veterans Expressway, and Tampa International Airport with NO CDD and a LOW HOA. Don’t miss this opportunity, schedule your private showing today and experience the perfect blend of style, comfort, and value.
Listing Agent
IMPACT REALTY TAMPA BAY Brokerage Phone: 813-321-1200 License #3465729 Listed on: 06/19/2025

Home Details
Home Type
- Single Family
Est. Annual Taxes
- $4,840
Year Built
- Built in 1985
Lot Details
- 4,500 Sq Ft Lot
- Northeast Facing Home
- Vinyl Fence
- Corner Lot
- Property is zoned PD
HOA Fees
- $28 Monthly HOA Fees
Parking
- 1 Car Attached Garage
- Driveway
Property Views
- Pond
- City
Home Design
- Entry on the 1st floor
- Block Foundation
- Shingle Roof
- Concrete Siding
- Block Exterior
Interior Spaces
- 1,440 Sq Ft Home
- Open Floorplan
- Ceiling Fan
- Blinds
- Sliding Doors
- Family Room Off Kitchen
- Combination Dining and Living Room
- Ceramic Tile Flooring
- Attic Ventilator
- Home Security System
Kitchen
- Range
- Microwave
- Dishwasher
Bedrooms and Bathrooms
- 2 Bedrooms
- Primary Bedroom on Main
- Walk-In Closet
- 2 Full Bathrooms
Laundry
- Laundry in unit
- Dryer
- Washer
Outdoor Features
- Exterior Lighting
- Outdoor Storage
Schools
- Cannella Elementary School
- Pierce Middle School
- Leto High School
Utilities
- Central Heating and Cooling System
- Thermostat
- Cable TV Available
Community Details
- Jenifer Law Association, Phone Number (813) 600-1100
- Cedar Creek At Country Run Pha Subdivision
Listing and Financial Details
- Visit Down Payment Resource Website
- Legal Lot and Block 14 / 1
- Assessor Parcel Number U-07-28-18-0XB-000001-00014.0
Map
Home Values in the Area
Average Home Value in this Area
Tax History
| Year | Tax Paid | Tax Assessment Tax Assessment Total Assessment is a certain percentage of the fair market value that is determined by local assessors to be the total taxable value of land and additions on the property. | Land | Improvement |
|---|---|---|---|---|
| 2024 | $5,041 | $295,586 | -- | -- |
| 2023 | $4,865 | $286,977 | $60,255 | $226,722 |
| 2022 | $2,157 | $136,668 | $0 | $0 |
| 2021 | $2,120 | $132,687 | $0 | $0 |
| 2020 | $2,038 | $130,855 | $0 | $0 |
| 2019 | $1,948 | $127,913 | $0 | $0 |
| 2018 | $1,895 | $125,528 | $0 | $0 |
| 2017 | $1,861 | $128,334 | $0 | $0 |
| 2016 | $1,825 | $120,417 | $0 | $0 |
| 2015 | $2,281 | $101,371 | $0 | $0 |
| 2014 | $2,166 | $95,749 | $0 | $0 |
| 2013 | -- | $81,851 | $0 | $0 |
Property History
| Date | Event | Price | List to Sale | Price per Sq Ft | Prior Sale |
|---|---|---|---|---|---|
| 11/06/2025 11/06/25 | Price Changed | $414,000 | -1.2% | $288 / Sq Ft | |
| 08/16/2025 08/16/25 | Price Changed | $419,000 | -2.1% | $291 / Sq Ft | |
| 07/10/2025 07/10/25 | Price Changed | $427,900 | -2.3% | $297 / Sq Ft | |
| 06/30/2025 06/30/25 | Price Changed | $437,900 | -1.1% | $304 / Sq Ft | |
| 06/19/2025 06/19/25 | For Sale | $442,900 | +13.9% | $308 / Sq Ft | |
| 11/04/2022 11/04/22 | Sold | $389,000 | +2.4% | $270 / Sq Ft | View Prior Sale |
| 09/20/2022 09/20/22 | Pending | -- | -- | -- | |
| 09/05/2022 09/05/22 | For Sale | $379,900 | +208.9% | $264 / Sq Ft | |
| 06/16/2014 06/16/14 | Off Market | $123,000 | -- | -- | |
| 08/22/2013 08/22/13 | Sold | $123,000 | -1.6% | $85 / Sq Ft | View Prior Sale |
| 04/15/2013 04/15/13 | Pending | -- | -- | -- | |
| 04/03/2013 04/03/13 | For Sale | $125,000 | -- | $87 / Sq Ft |
Purchase History
| Date | Type | Sale Price | Title Company |
|---|---|---|---|
| Warranty Deed | $389,000 | Majesty Title Services | |
| Warranty Deed | $123,000 | Attorney | |
| Warranty Deed | $207,000 | Alday Donalson Title Agencie | |
| Warranty Deed | $138,400 | Alday Donalson Title Agencie | |
| Quit Claim Deed | $4,800 | -- | |
| Warranty Deed | $79,500 | -- |
Mortgage History
| Date | Status | Loan Amount | Loan Type |
|---|---|---|---|
| Open | $369,550 | New Conventional | |
| Previous Owner | $98,400 | New Conventional | |
| Previous Owner | $206,960 | Unknown | |
| Previous Owner | $110,704 | Unknown | |
| Previous Owner | $116,997 | New Conventional | |
| Previous Owner | $98,432 | New Conventional | |
| Previous Owner | $7,500 | Credit Line Revolving | |
| Previous Owner | $79,039 | FHA |
Source: Stellar MLS
MLS Number: TB8397586
APN: U-07-28-18-0XB-000001-00014.0
- 12720 Wood Trail Blvd
- 5854 Red Cedar Ln
- 12714 Tall Pine Dr
- 5860 Red Cedar Ln
- 5801 Red Cedar Ln
- 12736 Country Brook Ln
- 12772 Country Brook Ln
- 11815 Hickorynut Dr
- 12421 Pepperfield Dr
- 6502 Spanish Moss Cir Unit 1
- 6704 Rosemary Dr
- 5646 Paddock Trail Dr
- 12836 Big Sur Dr
- 12922 Lake Ventana Dr
- 12336 Cloverstone Dr
- 12336 Villager Ct
- 11204 Elmfield Dr Unit 3
- 12329 Witheridge Dr
- 12311 Cloverstone Dr
- 5317 Black Pine Dr
- 12755 Sunland Ct
- 12738 Wood Trail Blvd
- 12504 Palmdale Ct
- 5660 Paddock Trail Dr
- 11214 Elmfield Dr
- 12351 Witheridge Dr
- 6201 Gunn Hwy
- 5412 Deerbrooke Creek Cir
- 11203 Shadybrook Dr
- 11320 Partridge Dr
- 5606 Pinnacle Heights Cir Unit 306
- 5608 Pinnacle Heights Cir Unit 108
- 5612 Pinnacle Heights Cir Unit 110
- 5616 Pinnacle Heights Cir Unit 302
- 5608 Pinnacle Heights Cir Unit 302
- 5608 Pinnacle Heights Cir Unit 208
- 12715 Trowbridge Ln
- 12715 Raeburn Way
- 5321 Abinger Ct
- 5305 Abinger Ct
