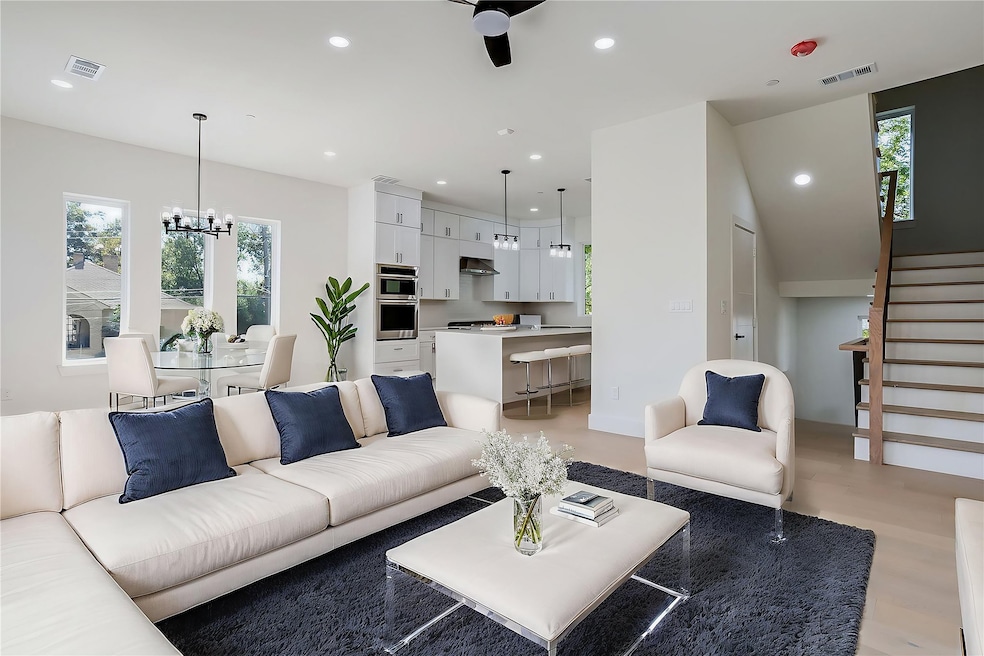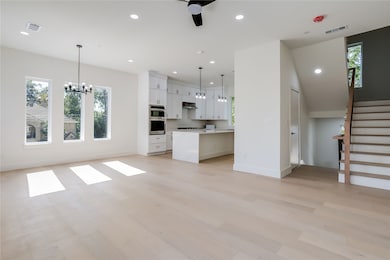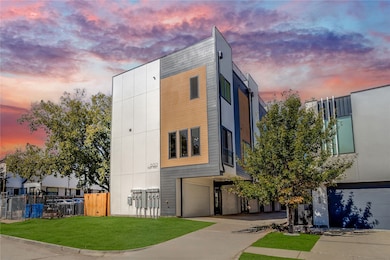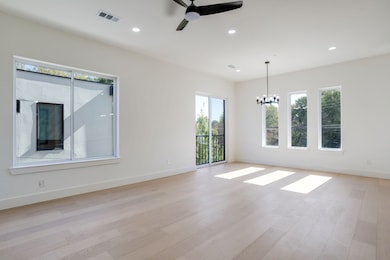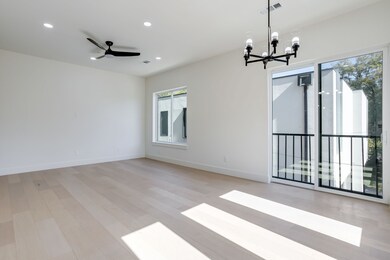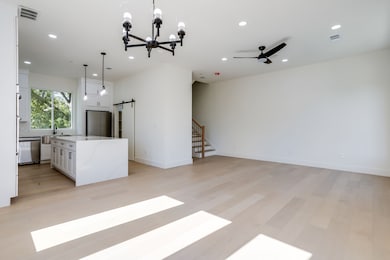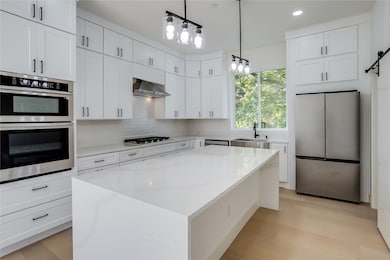6001 Lewis St Unit 102 Dallas, TX 75206
Lower Greenville NeighborhoodEstimated payment $4,142/month
Highlights
- Very Popular Property
- New Construction
- Two Primary Bedrooms
- Woodrow Wilson High School Rated A-
- Rooftop Deck
- Open Floorplan
About This Home
Experience modern living in this brand-new construction townhome located within walking distance to Lower Greenville. Designed with 10 ft ceilings, engineered wood floors, and premium interior doors, this home offers a clean, contemporary feel throughout. The open kitchen features ceiling-height cabinetry and a large waterfall island that flows naturally into the living area. All major appliances—including a refrigerator, washer, and dryer—are included, providing true move-in convenience and saving you thousands. Enjoy a private fenced patio with low-maintenance turf and a large terrace perfect for outdoor relaxing or entertaining. Smart-home capabilities designed to enhance everyday living With unmatched access to Dallas’ best dining, shopping, and nightlife, this home defines modern urban living. Don’t miss it. We have 5 units available for sale, and listings for 4 additional units will be released soon.
Listing Agent
Beam Real Estate, LLC Brokerage Phone: 2142443332 License #0828591 Listed on: 11/14/2025
Townhouse Details
Home Type
- Townhome
Est. Annual Taxes
- $11,343
Year Built
- Built in 2025 | New Construction
Lot Details
- 7,231 Sq Ft Lot
- Wood Fence
HOA Fees
- $250 Monthly HOA Fees
Parking
- 2 Car Attached Garage
- Inside Entrance
- Front Facing Garage
- Single Garage Door
- Garage Door Opener
Home Design
- Slab Foundation
- Frame Construction
- Wood Siding
- Concrete Siding
- Cedar
Interior Spaces
- 1,700 Sq Ft Home
- 3-Story Property
- Open Floorplan
- Wet Bar
- Wired For Sound
- Built-In Features
- Dry Bar
- Woodwork
- Chandelier
- Decorative Lighting
- Engineered Wood Flooring
Kitchen
- Eat-In Kitchen
- Electric Oven
- Gas Cooktop
- Microwave
- Dishwasher
- Kitchen Island
- Granite Countertops
- Disposal
Bedrooms and Bathrooms
- 2 Bedrooms
- Double Master Bedroom
- Walk-In Closet
- Double Vanity
Laundry
- Laundry in Utility Room
- Stacked Washer and Dryer
Home Security
Outdoor Features
- Rooftop Deck
- Terrace
Schools
- Geneva Heights Elementary School
- Woodrow Wilson High School
Utilities
- Central Heating and Cooling System
- Tankless Water Heater
- High Speed Internet
Listing and Financial Details
- Legal Lot and Block 6 / A1878
- Assessor Parcel Number 00000182710000000
Community Details
Overview
- Association fees include insurance, ground maintenance, water
- Lewis Condominiums Homeowners Association
- Oram Homestead Sub Subdivision
Amenities
- Laundry Facilities
Security
- Fire and Smoke Detector
- Fire Sprinkler System
Map
Home Values in the Area
Average Home Value in this Area
Tax History
| Year | Tax Paid | Tax Assessment Tax Assessment Total Assessment is a certain percentage of the fair market value that is determined by local assessors to be the total taxable value of land and additions on the property. | Land | Improvement |
|---|---|---|---|---|
| 2025 | $11,343 | $1,180,480 | $435,000 | $745,480 |
| 2024 | $11,343 | $507,500 | $507,500 | -- |
| 2023 | $11,343 | $455,830 | $435,000 | $20,830 |
| 2022 | $11,397 | $455,830 | $435,000 | $20,830 |
| 2021 | $8,556 | $324,340 | $304,500 | $19,840 |
| 2020 | $8,799 | $324,340 | $304,500 | $19,840 |
| 2019 | $9,228 | $324,340 | $304,500 | $19,840 |
| 2018 | $7,834 | $288,090 | $268,250 | $19,840 |
| 2017 | $4,482 | $164,840 | $145,000 | $19,840 |
| 2016 | $4,482 | $164,840 | $145,000 | $19,840 |
| 2015 | $3,690 | $134,520 | $116,000 | $18,520 |
| 2014 | $3,690 | $134,520 | $116,000 | $18,520 |
Property History
| Date | Event | Price | List to Sale | Price per Sq Ft |
|---|---|---|---|---|
| 11/14/2025 11/14/25 | For Sale | $559,000 | -- | $329 / Sq Ft |
Purchase History
| Date | Type | Sale Price | Title Company |
|---|---|---|---|
| Warranty Deed | -- | Chicago Title |
Source: North Texas Real Estate Information Systems (NTREIS)
MLS Number: 21109878
APN: 00000182710000000
- 1844 Mecca St
- 5963 Ross Ave Unit 202
- 5966 Ross Ave
- 5705 Live Oak St Unit B
- 6003 Oram St Unit 104
- 6003 Oram St Unit 106
- 5647 Live Oak St
- 6038 Prospect Ave
- 5838 La Vista Dr
- 5909 Ross Ave Unit 2
- 6039 Prospect Ave
- 5875 Ross Ave Unit 6
- 5620 Live Oak St Unit 104
- 5620 Live Oak St Unit 106
- 6036 Richmond Ave
- 5828 Prospect Ave
- 5830 La Vista Ct
- 6418 Bryan Pkwy
- 5609 Lewis St
- 5839 Richmond Ave
- 6010 La Vista Dr
- 5954 Lewis St Unit 103
- 6025 Lewis St
- 5924 La Vista Dr
- 6009 Ross Ave
- 6015 Ross Ave
- 1844 Mecca St
- 5936 Oram St Unit 5936 Upstairs Right
- 5946 Oram St Unit 5946 Downstairs
- 6051 Ross Ave Unit 130
- 5927 Lewis St
- 5923 Oram St Unit A
- 5921 Oram St
- 5900 Oram St Unit 2
- 5900 Oram St Unit 5
- 5900 Oram St Unit 8
- 5942 Prospect Ave
- 5841 Oram St Unit 3
- 6004 Hudson St Unit 102
- 6004 Hudson St Unit 104
