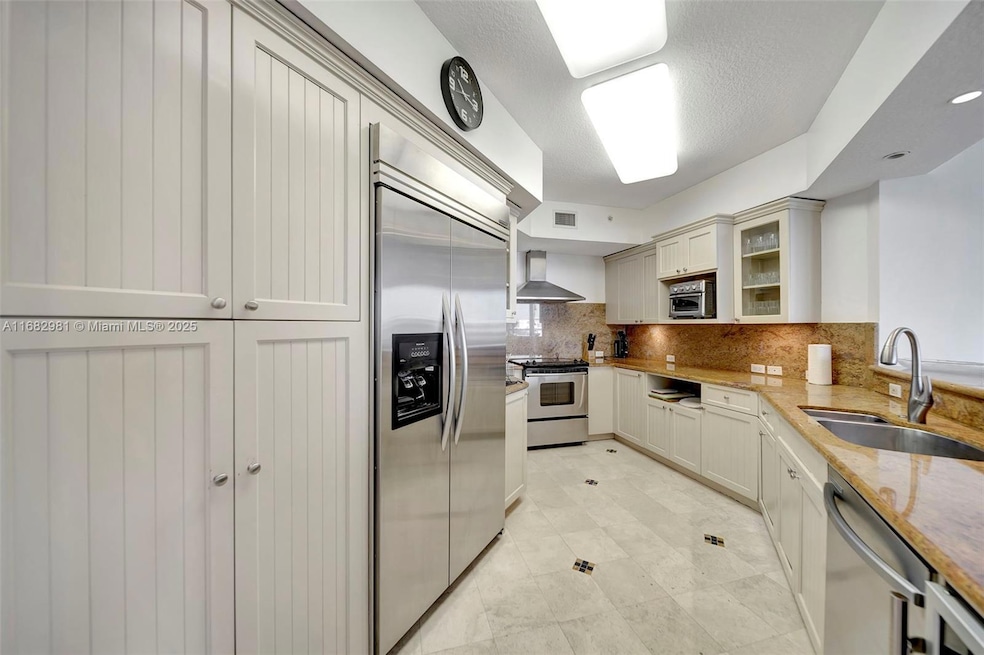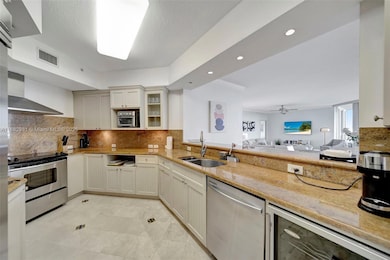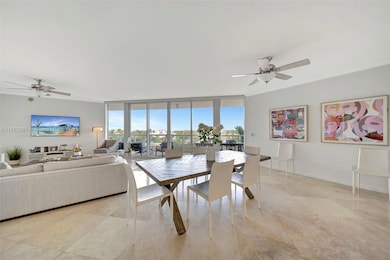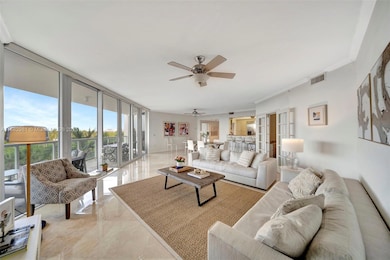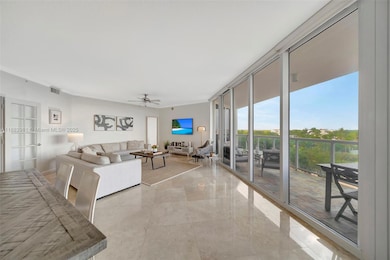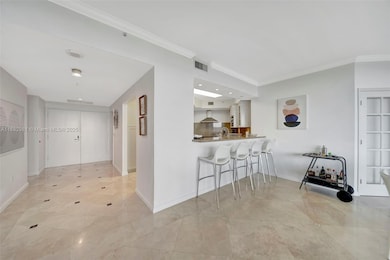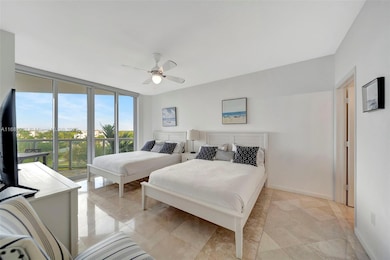
Renaissance On the Ocean 6051 N Ocean Dr Unit 503 Floor 5 Hollywood, FL 33019
North Beach NeighborhoodEstimated payment $9,793/month
Highlights
- Ocean Front
- Fitness Center
- Community Pool
- Boat Dock
- Roman Tub
- 5-minute walk to Frank C. "Tootie" Adler Park
About This Home
Situated on the 5th floor in prestigious Renaissance on the Ocean high rise, unit 503N is a jewel in the crown of luxury living along the captivating coastline of Hollywood, Florida. It’s a true haven where opulence harmonizes with breathtaking views of the Intracoastal Waterway. Offering an open-concept design, this beautiful residence has 3 bedrooms, 2.5 baths, elevator & large covered balcony spanning the entire unit. Hurry this unit wont last.
Property Details
Home Type
- Condominium
Est. Annual Taxes
- $13,063
Year Built
- Built in 1999
Lot Details
HOA Fees
- $2,432 Monthly HOA Fees
Property Views
Home Design
- Entry on the 5th floor
- Concrete Block And Stucco Construction
Interior Spaces
- 1,988 Sq Ft Home
- Ceiling Fan
- Ceramic Tile Flooring
Kitchen
- Microwave
- Dishwasher
Bedrooms and Bathrooms
- 3 Bedrooms
- Walk-In Closet
- Dual Sinks
- Roman Tub
- Jettted Tub and Separate Shower in Primary Bathroom
- Bathtub
Laundry
- Dryer
- Washer
Parking
- 1 Car Parking Space
- Guest Parking
- Assigned Parking
Utilities
- Central Heating and Cooling System
- Electric Water Heater
Additional Features
- Accessible Elevator Installed
Listing and Financial Details
- Assessor Parcel Number 504236AB1190
Community Details
Overview
- High-Rise Condominium
- Renaissance On The Ocean Condos
- Renaissance On The Ocean Subdivision
- 15-Story Property
Amenities
- Billiard Room
- Community Center
- Party Room
- Secure Lobby
- Elevator
Recreation
- Boat Dock
Pet Policy
- Pets Allowed
- Pet Size Limit
Security
- Security Service
Map
About Renaissance On the Ocean
Home Values in the Area
Average Home Value in this Area
Tax History
| Year | Tax Paid | Tax Assessment Tax Assessment Total Assessment is a certain percentage of the fair market value that is determined by local assessors to be the total taxable value of land and additions on the property. | Land | Improvement |
|---|---|---|---|---|
| 2025 | $14,550 | $713,120 | $71,310 | $641,810 |
| 2024 | $13,063 | $713,120 | $71,310 | $641,810 |
| 2023 | $13,063 | $601,360 | $60,140 | $541,220 |
| 2022 | $12,189 | $571,180 | $57,120 | $514,060 |
| 2021 | $10,989 | $510,440 | $51,040 | $459,400 |
| 2020 | $11,583 | $537,540 | $53,750 | $483,790 |
| 2019 | $11,407 | $521,890 | $52,190 | $469,700 |
| 2018 | $11,518 | $540,600 | $54,060 | $486,540 |
| 2017 | $11,920 | $546,370 | $0 | $0 |
| 2016 | $11,311 | $496,700 | $0 | $0 |
| 2015 | $10,192 | $451,550 | $0 | $0 |
| 2014 | $9,263 | $410,500 | $0 | $0 |
| 2013 | -- | $375,160 | $37,520 | $337,640 |
Property History
| Date | Event | Price | List to Sale | Price per Sq Ft | Prior Sale |
|---|---|---|---|---|---|
| 11/01/2025 11/01/25 | For Sale | $1,190,000 | 0.0% | $599 / Sq Ft | |
| 09/01/2025 09/01/25 | Off Market | $1,190,000 | -- | -- | |
| 06/30/2025 06/30/25 | For Sale | $1,190,000 | 0.0% | $599 / Sq Ft | |
| 04/02/2025 04/02/25 | Off Market | $1,190,000 | -- | -- | |
| 01/03/2025 01/03/25 | Rented | $7,500 | 0.0% | -- | |
| 10/26/2024 10/26/24 | For Sale | $1,190,000 | 0.0% | $599 / Sq Ft | |
| 10/23/2024 10/23/24 | Under Contract | -- | -- | -- | |
| 06/10/2024 06/10/24 | For Rent | $7,500 | +11.1% | -- | |
| 01/01/2023 01/01/23 | Rented | $6,750 | -10.0% | -- | |
| 12/03/2022 12/03/22 | Under Contract | -- | -- | -- | |
| 08/13/2022 08/13/22 | For Rent | $7,500 | -6.3% | -- | |
| 01/01/2022 01/01/22 | Rented | $8,000 | -10.1% | -- | |
| 12/02/2021 12/02/21 | Under Contract | -- | -- | -- | |
| 10/26/2021 10/26/21 | For Rent | $8,900 | 0.0% | -- | |
| 06/03/2021 06/03/21 | Sold | $530,000 | -3.6% | $267 / Sq Ft | View Prior Sale |
| 03/29/2021 03/29/21 | Pending | -- | -- | -- | |
| 03/07/2021 03/07/21 | For Sale | $550,000 | -- | $277 / Sq Ft |
Purchase History
| Date | Type | Sale Price | Title Company |
|---|---|---|---|
| Warranty Deed | $530,000 | New Title Company Name | |
| Interfamily Deed Transfer | -- | Attorney | |
| Interfamily Deed Transfer | -- | Attorney | |
| Warranty Deed | $339,000 | Attorney | |
| Quit Claim Deed | -- | Attorney | |
| Interfamily Deed Transfer | -- | -- | |
| Warranty Deed | $590,000 | -- | |
| Special Warranty Deed | $929,000 | -- | |
| Warranty Deed | $519,000 | -- | |
| Trustee Deed | $702,100 | -- | |
| Deed | $764,000 | -- |
Mortgage History
| Date | Status | Loan Amount | Loan Type |
|---|---|---|---|
| Previous Owner | $472,000 | Fannie Mae Freddie Mac | |
| Previous Owner | $340,000 | Credit Line Revolving | |
| Previous Owner | $611,200 | New Conventional | |
| Closed | $118,000 | No Value Available |
About the Listing Agent

Ben Garcia – Your Trusted Real Estate Expert in Southeast Florida
With over 20 years of experience in the real estate industry, I am proud to serve as the Broker and Owner of List Realty, a boutique firm based in Broward County and specializing in residential properties throughout Southeast Florida. Whether you are buying, selling, renting, or investing, I bring unmatched expertise, local market insight, and a relentless commitment to your goals.
What sets me apart is my
Ben's Other Listings
Source: MIAMI REALTORS® MLS
MLS Number: A11682981
APN: 50-42-36-AB-1190
- 6051 N Ocean Dr Unit 603
- 6051 N Ocean Dr Unit 1602
- 6051 N Ocean Dr Unit 404
- 6051 N Ocean Dr Unit PH5
- 6051 N Ocean Dr Unit 601
- 6051 N Ocean Dr Unit 502
- 6051 N Ocean Dr Unit 704
- 324 Balboa St
- 332 Balboa St
- 6001 N Ocean Dr Unit 306
- 6001 N Ocean Dr Unit 402
- 6001 N Ocean Dr Unit 1203
- 6001 N Ocean Dr Unit 403
- 356 Balboa St
- 350 Walnut St
- 348 Desoto St
- 350 Desoto St
- 5601 N Ocean Dr
- 5515 N Surf Rd
- 312 Elm St
- 6051 N Ocean Dr Unit PH5
- 332 Balboa St
- 302 Balboa St
- 6001 N Ocean Dr Unit 1104S
- 6001 N Ocean Dr Unit PH6
- 6001 N Ocean Dr Unit 706
- 6001 N Ocean Dr Unit 1001
- 333 Walnut St Unit ID1312668P
- 333 Walnut St Unit ID1312659P
- 333 Walnut St Unit ID1312658P
- 333 Walnut St Unit ID1312673P
- 315 Walnut St Unit 2
- 320 Walnut St Unit ID1272069P
- 320 Walnut St Unit ID1272070P
- 318-320-320 Walnut St Unit ID1239362P
- 318 Walnut St Unit ID1239367P
- 318 Walnut St Unit ID1239447P
- 318-320-320 Walnut St Unit ID1239414P
- 316 Walnut St Unit 2
- 316 Walnut St Unit 3
