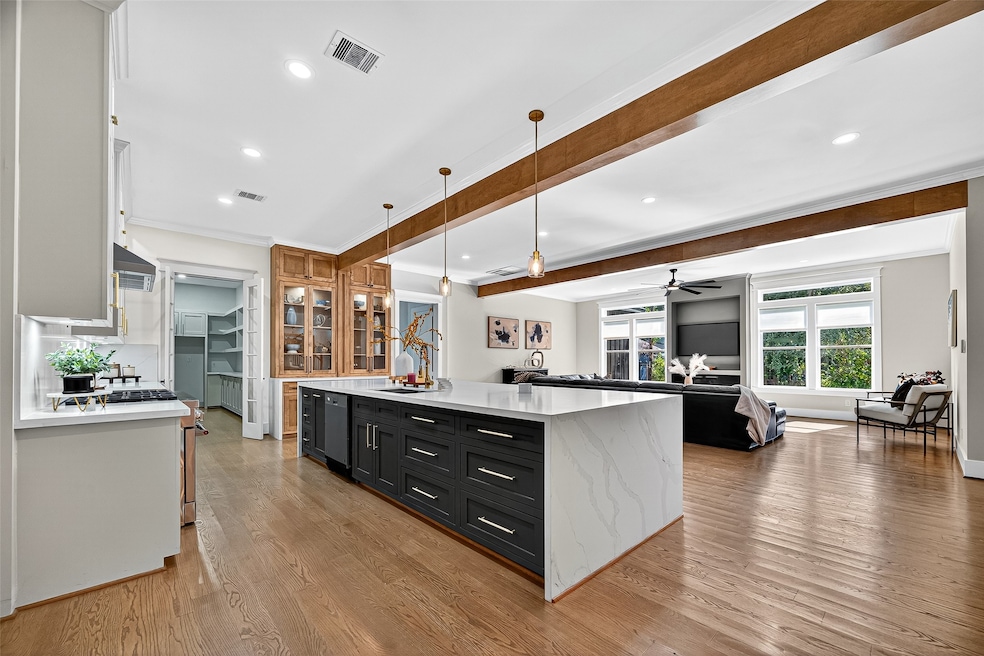
6001 Norhill Blvd Houston, TX 77009
Greater Heights NeighborhoodEstimated payment $9,517/month
Highlights
- New Construction
- Contemporary Architecture
- Corner Lot
- Field Elementary School Rated A-
- Wood Flooring
- 2-minute walk to Triangle Park
About This Home
COMPLETED! This stunning newly constructed home in Woodland Heights, showcases exceptional craftsmanship and meticulous attention to detail. Blending modern and classic aesthetics, the home features elegant lighting, timeless finishes selections and carefully sourced white oak flooring. Upon opening the sleek 50" iron door, you are greeted by 20ft ceilings The expansive first floor boasts an open-concept layout perfect for entertaining, with formal dining and breakfast areas, a butler’s pantry and a large laundry room with a dog shower station. Oversized island in the Kitchen with custom cabinetry & upscale appliances. First of 2, spacious primary suite features a luxurious ensuite with dual sinks, soaking tub, expansive shower and a huge closet. Additional highlights include immense 2nd floor game room w/custom built-ins, 4 bedrooms (2nd Primary) and 3 bathrooms. The property also includes a two-car garage w an EV charging station & an oversized unfinished attic.
Home Details
Home Type
- Single Family
Est. Annual Taxes
- $12,020
Year Built
- Built in 2025 | New Construction
Lot Details
- 5,000 Sq Ft Lot
- Corner Lot
Parking
- 2 Car Attached Garage
Home Design
- Contemporary Architecture
- Brick Exterior Construction
- Pillar, Post or Pier Foundation
- Composition Roof
- Wood Siding
Interior Spaces
- 4,700 Sq Ft Home
- 2-Story Property
- Crown Molding
- High Ceiling
- Decorative Fireplace
- Window Treatments
- Family Room Off Kitchen
- Living Room
- Combination Kitchen and Dining Room
- Home Office
- Game Room
- Utility Room
- Laundry Room
Kitchen
- Walk-In Pantry
- Butlers Pantry
- Electric Oven
- Gas Range
- Microwave
- Dishwasher
- Kitchen Island
- Disposal
Flooring
- Wood
- Tile
Bedrooms and Bathrooms
- 5 Bedrooms
- En-Suite Primary Bedroom
- Double Vanity
- Soaking Tub
- Separate Shower
Outdoor Features
- Rear Porch
Schools
- Field Elementary School
- Hamilton Middle School
- Heights High School
Utilities
- Central Heating and Cooling System
- Heating System Uses Gas
Community Details
- Built by NB Construction & Remodeling LLC
- Stude Sec 01 Subdivision
- Electric Vehicle Charging Station
Map
Home Values in the Area
Average Home Value in this Area
Tax History
| Year | Tax Paid | Tax Assessment Tax Assessment Total Assessment is a certain percentage of the fair market value that is determined by local assessors to be the total taxable value of land and additions on the property. | Land | Improvement |
|---|---|---|---|---|
| 2024 | $12,020 | $574,482 | $350,000 | $224,482 |
| 2023 | $12,020 | $514,158 | $350,000 | $164,158 |
| 2022 | $7,046 | $347,584 | $300,000 | $47,584 |
| 2021 | $6,780 | $290,915 | $240,000 | $50,915 |
| 2020 | $6,842 | $288,297 | $240,000 | $48,297 |
| 2019 | $6,500 | $284,316 | $240,000 | $44,316 |
| 2018 | $4,449 | $236,483 | $175,000 | $61,483 |
| 2017 | $5,368 | $236,483 | $175,000 | $61,483 |
| 2016 | $4,880 | $239,170 | $175,000 | $64,170 |
| 2015 | $3,118 | $239,170 | $175,000 | $64,170 |
| 2014 | $3,118 | $175,746 | $115,000 | $60,746 |
Property History
| Date | Event | Price | Change | Sq Ft Price |
|---|---|---|---|---|
| 09/04/2025 09/04/25 | For Sale | $1,575,000 | +264.6% | $335 / Sq Ft |
| 06/30/2022 06/30/22 | Off Market | -- | -- | -- |
| 06/29/2022 06/29/22 | Sold | -- | -- | -- |
| 06/14/2022 06/14/22 | Pending | -- | -- | -- |
| 06/13/2022 06/13/22 | For Sale | $432,000 | -- | $351 / Sq Ft |
Purchase History
| Date | Type | Sale Price | Title Company |
|---|---|---|---|
| Deed | -- | None Listed On Document | |
| Warranty Deed | -- | American Title Company |
Mortgage History
| Date | Status | Loan Amount | Loan Type |
|---|---|---|---|
| Open | $595,000 | New Conventional | |
| Closed | $595,500 | New Conventional | |
| Previous Owner | $127,000 | Stand Alone First | |
| Previous Owner | $84,000 | Credit Line Revolving | |
| Previous Owner | $64,850 | No Value Available |
Similar Homes in Houston, TX
Source: Houston Association of REALTORS®
MLS Number: 60308322
APN: 0350110010011
- 906 E 24th St
- 1111 Adele St
- 841 E 23rd St
- 1023 E 24th St
- 1010 Louise St
- 929 Nadine St
- 1134 Robbie St
- 704 E 22nd St Unit 4
- 704 E 22nd St Unit 1
- 1017 W Cavalcade St
- 1026 E 26th St
- 1108 Kern St
- 1 Kern St
- 905 W Cavalcade St
- 912 Kern St
- 770 Strawberry Pines Ct
- 2616 Cornell St
- 1015 E 27th St Unit B
- 1114 E 27th St
- 1110 E 27th St






