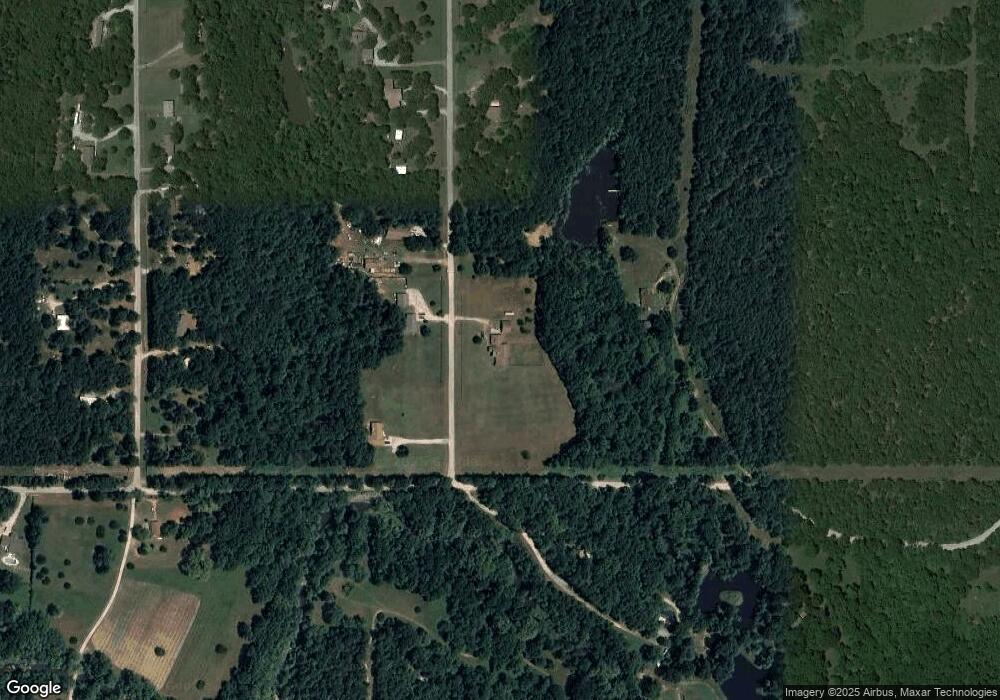6001 S 201st Ave W Sand Springs, OK 74063
3
Beds
3
Baths
2,326
Sq Ft
4.17
Acres
About This Home
This home is located at 6001 S 201st Ave W, Sand Springs, OK 74063. 6001 S 201st Ave W is a home located in Tulsa County with nearby schools including Angus Valley Elementary School, Clyde Boyd Middle School, and Charles Page High School.
Create a Home Valuation Report for This Property
The Home Valuation Report is an in-depth analysis detailing your home's value as well as a comparison with similar homes in the area
Home Values in the Area
Average Home Value in this Area
Tax History Compared to Growth
Map
Nearby Homes
- 0 W 57th St S
- 03 W Coyote Trail
- 02 W Coyote Trail
- 21338 W 81st St S
- 21402 W Coyote Trail
- 19001 W 41st St
- 16902 W 59th St S
- 0 S 167th West Ave
- 21907 W 42nd St
- 1 S 165th West Ave
- 001 W 51st St
- 4061 S 177th W
- 6560 S 241st West Ave
- 5908 S 157th West Ave
- 0 S 225th Ave W
- 6202 S 155th West Ave
- 6006 S 155th West Ave
- 4234 S 261s Ave
- 16930 W 84th St S
- 5201 S 253rd West Ave
- 6001 S 201st West Ave
- 5932 S 201st West Ave
- 5712 S 201st West Ave
- 6010 S 201st West Ave
- 5900 S 201st West Ave
- 0 S 201st Ave W Unit 1805352
- 5909 S 201st West Ave
- 5828 S 201st West Ave
- 5929 S 204th West Ave
- 5724 S 201st West Ave
- 20102 W 61st St S
- 5917 S 204th West Ave
- 5805 S 201st West Ave
- 5841 S 204th West Ave
- 5839 S 204th West Ave
- 20401 W 61st St S
- 11342 S 204th West Ave
- 5828 S 204th West Ave
- 6006 S 204th West Ave
- 5803 S 204th West Ave
