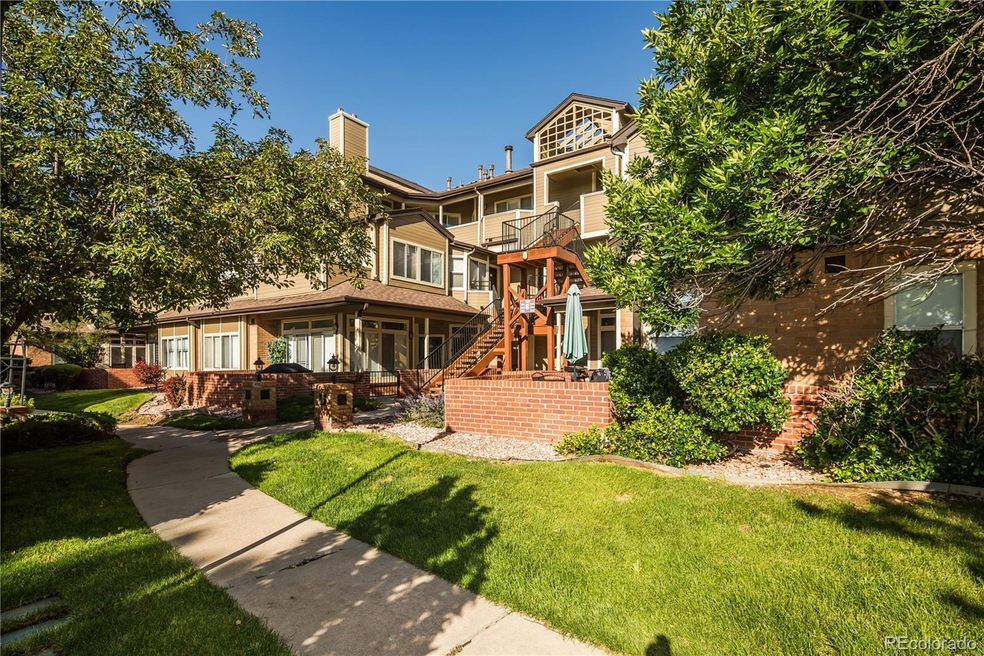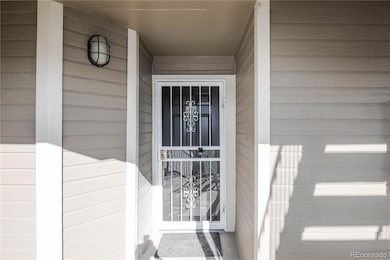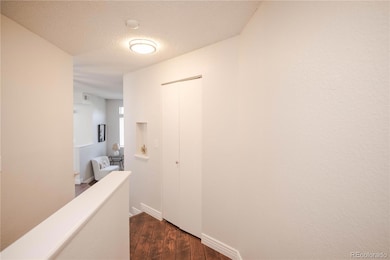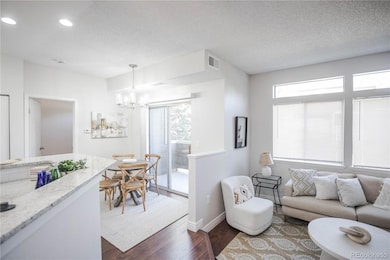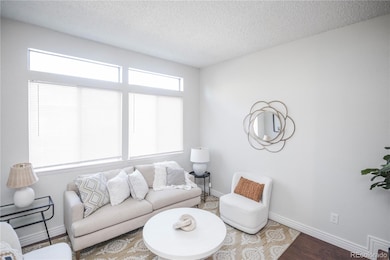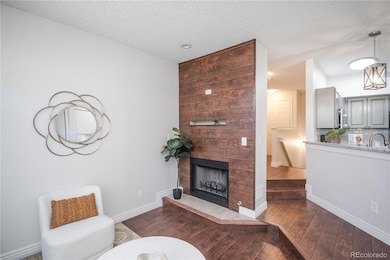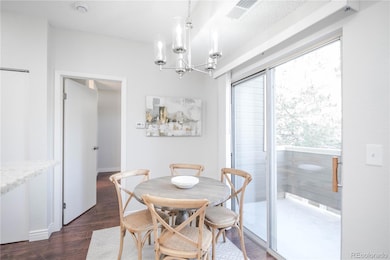6001 S Yosemite St Unit B206 Greenwood Village, CO 80111
Denver Tech Center NeighborhoodEstimated payment $2,098/month
Highlights
- Gated Community
- Clubhouse
- Community Pool
- Belleview Elementary School Rated A
- Granite Countertops
- Balcony
About This Home
Are you tired of hunting for the perfect condo? Look no further! This charming 1 bedroom, 1 bath condo offers 821 sq ft of cozy living space and a rare 1 car attached garage! Enjoy fresh interior paint, new carpet on the stairs, and a beautifully updated kitchen with new countertops and backsplash. Wonderful community in the desirable city of Greenwood Village at the heart of DTC. Don’t miss your chance – schedule your showing today! Welcome Home!
Listing Agent
Buy-Out Company Realty, LLC Brokerage Email: jennifer@bocrealty.com License #100089059 Listed on: 06/13/2025
Townhouse Details
Home Type
- Townhome
Est. Annual Taxes
- $1,724
Year Built
- Built in 1989 | Remodeled
Lot Details
- 436 Sq Ft Lot
- Two or More Common Walls
HOA Fees
- $291 Monthly HOA Fees
Parking
- 1 Car Attached Garage
Home Design
- Entry on the 2nd floor
- Composition Roof
- Wood Siding
Interior Spaces
- 821 Sq Ft Home
- 1-Story Property
- Gas Log Fireplace
- Living Room with Fireplace
- Dining Room
- Laundry Room
Kitchen
- Range
- Microwave
- Dishwasher
- Granite Countertops
- Disposal
Flooring
- Carpet
- Laminate
Bedrooms and Bathrooms
- 1 Main Level Bedroom
- 1 Full Bathroom
Outdoor Features
- Balcony
Schools
- Belleview Elementary School
- Campus Middle School
- Cherry Creek High School
Utilities
- Forced Air Heating and Cooling System
- Heating System Uses Natural Gas
Listing and Financial Details
- Exclusions: Any Staging items
- Property held in a trust
- Assessor Parcel Number 034151885
Community Details
Overview
- Association fees include ground maintenance, maintenance structure, sewer, snow removal, trash, water
- Hermitage At Greenwood Village Association, Phone Number (303) 221-1117
- Hermitage At Greenwood Village Subdivision
- Community Parking
Recreation
- Community Pool
Additional Features
- Clubhouse
- Gated Community
Map
Home Values in the Area
Average Home Value in this Area
Tax History
| Year | Tax Paid | Tax Assessment Tax Assessment Total Assessment is a certain percentage of the fair market value that is determined by local assessors to be the total taxable value of land and additions on the property. | Land | Improvement |
|---|---|---|---|---|
| 2024 | $1,506 | $19,021 | -- | -- |
| 2023 | $1,506 | $19,021 | $0 | $0 |
| 2022 | $1,399 | $16,757 | $0 | $0 |
| 2021 | $1,408 | $16,757 | $0 | $0 |
| 2020 | $1,441 | $17,446 | $0 | $0 |
| 2019 | $1,387 | $17,446 | $0 | $0 |
| 2018 | $1,140 | $13,572 | $0 | $0 |
| 2017 | $1,126 | $13,572 | $0 | $0 |
| 2016 | $1,030 | $11,725 | $0 | $0 |
| 2015 | $987 | $11,725 | $0 | $0 |
| 2014 | $683 | $7,403 | $0 | $0 |
| 2013 | -- | $9,360 | $0 | $0 |
Property History
| Date | Event | Price | Change | Sq Ft Price |
|---|---|---|---|---|
| 08/27/2025 08/27/25 | Pending | -- | -- | -- |
| 06/27/2025 06/27/25 | Price Changed | $314,973 | -3.1% | $384 / Sq Ft |
| 06/13/2025 06/13/25 | For Sale | $324,973 | -- | $396 / Sq Ft |
Purchase History
| Date | Type | Sale Price | Title Company |
|---|---|---|---|
| Warranty Deed | $280,000 | Heritage Title | |
| Warranty Deed | $245,000 | None Available | |
| Warranty Deed | $155,000 | Land Title Guarantee Company | |
| Special Warranty Deed | $100,000 | None Available | |
| Special Warranty Deed | $127,227 | None Available | |
| Trustee Deed | -- | None Available | |
| Special Warranty Deed | $144,097 | -- |
Mortgage History
| Date | Status | Loan Amount | Loan Type |
|---|---|---|---|
| Previous Owner | $124,000 | New Conventional | |
| Previous Owner | $99,632 | New Conventional | |
| Previous Owner | $138,637 | FHA | |
| Previous Owner | $139,774 | FHA |
Source: REcolorado®
MLS Number: 5706517
APN: 2075-21-1-25-024
- 6001 S Yosemite St Unit J301
- 6001 S Yosemite St Unit E205
- 6001 S Yosemite St Unit E202
- 6001 S Yosemite St Unit B203
- 8713 E Roundtree Ave
- 8759 E Roundtree Ave
- 5928 S Willow Way
- 12 Canon Cir
- 5775 Big Canon Dr
- 9170 E Arbor Cir Unit F
- 9222 E Arbor Cir Unit L
- 9263 E Arbor Cir Unit B
- 9212 E Arbor Cir Unit C
- 40 Royal Ann Dr
- 9499 E Lake Cir
- 5677 S Park Place Unit B111
- 5677 S Park Place Unit A308
- 5677 S Park Place Unit 311A
- 65 Royal Ann Dr
- 5420 S Berry Ln
