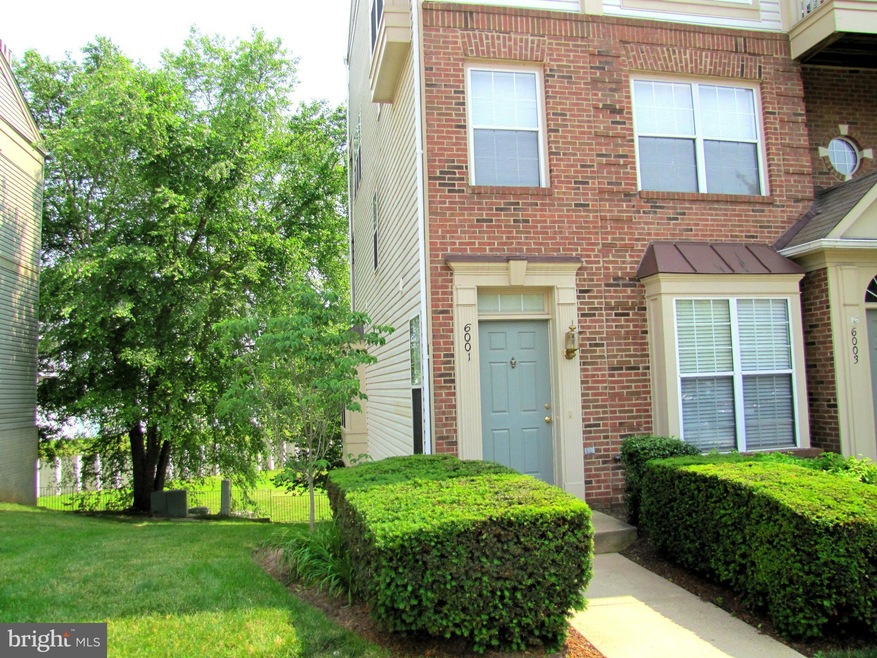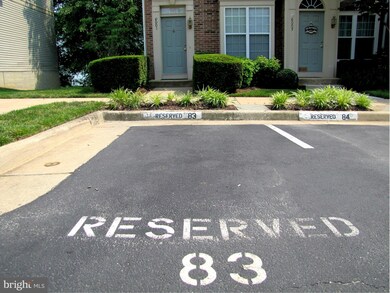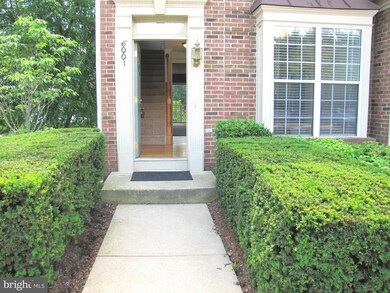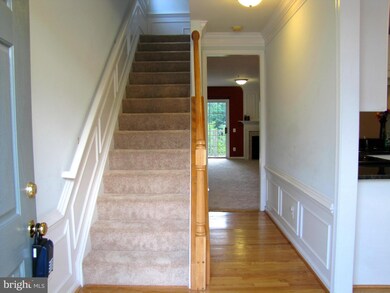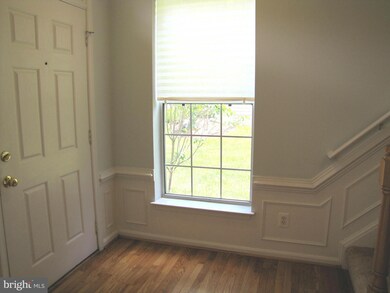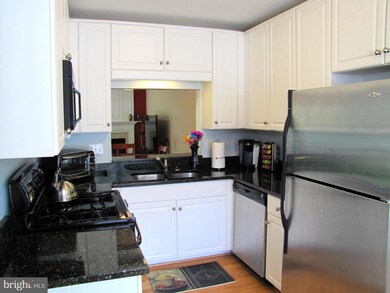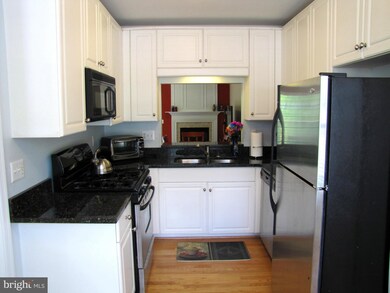
6001 Terrapin Place Alexandria, VA 22310
Highlights
- View of Trees or Woods
- Colonial Architecture
- Backs to Trees or Woods
- Bush Hill Elementary School Rated A-
- Traditional Floor Plan
- Wood Flooring
About This Home
As of June 2025Prime end unit Avalon 1st floor level entry model barely 15 feet from your parking space (#83) at the front door. These models have no unit # and sell the fastest, offering urban townhouse style living on 2 levels across the full depth of the building. Brand new flooring installed this week. Granite and stainless kitchen with gas cooking. Premium lot setting backs to trees. Walk to Van Dorn Metro.
Last Agent to Sell the Property
Tom Greenlee
RE/MAX Allegiance Listed on: 06/19/2015
Townhouse Details
Home Type
- Townhome
Est. Annual Taxes
- $3,288
Year Built
- Built in 1996
Lot Details
- 1 Common Wall
- Backs to Trees or Woods
- Property is in very good condition
HOA Fees
- $340 Monthly HOA Fees
Home Design
- Colonial Architecture
- Brick Front
Interior Spaces
- 1,162 Sq Ft Home
- Property has 2 Levels
- Traditional Floor Plan
- Chair Railings
- Crown Molding
- Fireplace With Glass Doors
- Screen For Fireplace
- Double Pane Windows
- Bay Window
- Sliding Doors
- Entrance Foyer
- Combination Dining and Living Room
- Wood Flooring
- Views of Woods
- Surveillance System
Kitchen
- Breakfast Area or Nook
- Eat-In Kitchen
- Gas Oven or Range
- Microwave
- Ice Maker
- Dishwasher
- Upgraded Countertops
- Disposal
Bedrooms and Bathrooms
- 2 Bedrooms
- En-Suite Primary Bedroom
- En-Suite Bathroom
- 2.5 Bathrooms
- Whirlpool Bathtub
Laundry
- Laundry Room
- Front Loading Dryer
- Washer
Parking
- Parking Space Number Location: 83
- 1 Assigned Parking Space
Schools
- Bush Hill Elementary School
- Twain Middle School
- Edison High School
Utilities
- Forced Air Heating and Cooling System
- Vented Exhaust Fan
- Electric Water Heater
Additional Features
- Level Entry For Accessibility
- Multiple Balconies
Listing and Financial Details
- Assessor Parcel Number 81-4-41-5-6001
Community Details
Overview
- Association fees include exterior building maintenance, lawn maintenance, management, insurance, pool(s), reserve funds, road maintenance, snow removal, trash, water
- Built by PULTE
- Sycamores At Van Dorn Subdivision, *E N D*Avalon Floorplan
- Sycamores At Van Community
Amenities
- Common Area
- Community Center
Recreation
- Tennis Courts
- Community Playground
- Community Pool
Security
- Fire Sprinkler System
Ownership History
Purchase Details
Home Financials for this Owner
Home Financials are based on the most recent Mortgage that was taken out on this home.Purchase Details
Home Financials for this Owner
Home Financials are based on the most recent Mortgage that was taken out on this home.Purchase Details
Home Financials for this Owner
Home Financials are based on the most recent Mortgage that was taken out on this home.Purchase Details
Home Financials for this Owner
Home Financials are based on the most recent Mortgage that was taken out on this home.Purchase Details
Home Financials for this Owner
Home Financials are based on the most recent Mortgage that was taken out on this home.Purchase Details
Home Financials for this Owner
Home Financials are based on the most recent Mortgage that was taken out on this home.Similar Homes in Alexandria, VA
Home Values in the Area
Average Home Value in this Area
Purchase History
| Date | Type | Sale Price | Title Company |
|---|---|---|---|
| Warranty Deed | $434,900 | Universal Title | |
| Deed | $385,000 | None Listed On Document | |
| Warranty Deed | $329,900 | Central Title | |
| Warranty Deed | $319,950 | -- | |
| Warranty Deed | $340,000 | -- | |
| Deed | $141,595 | -- |
Mortgage History
| Date | Status | Loan Amount | Loan Type |
|---|---|---|---|
| Open | $419,352 | VA | |
| Previous Owner | $385,000 | VA | |
| Previous Owner | $385,000 | VA | |
| Previous Owner | $289,000 | New Conventional | |
| Previous Owner | $303,400 | New Conventional | |
| Previous Owner | $330,508 | VA | |
| Previous Owner | $306,000 | New Conventional | |
| Previous Owner | $134,450 | No Value Available | |
| Closed | $5,300 | No Value Available |
Property History
| Date | Event | Price | Change | Sq Ft Price |
|---|---|---|---|---|
| 06/23/2025 06/23/25 | Sold | $434,900 | 0.0% | $374 / Sq Ft |
| 05/22/2025 05/22/25 | For Sale | $434,900 | +13.0% | $374 / Sq Ft |
| 04/01/2022 04/01/22 | Sold | $385,000 | 0.0% | $331 / Sq Ft |
| 03/01/2022 03/01/22 | Pending | -- | -- | -- |
| 02/22/2022 02/22/22 | For Sale | $385,000 | +16.7% | $331 / Sq Ft |
| 08/28/2015 08/28/15 | Sold | $329,900 | 0.0% | $284 / Sq Ft |
| 06/29/2015 06/29/15 | Pending | -- | -- | -- |
| 06/19/2015 06/19/15 | For Sale | $329,900 | +3.1% | $284 / Sq Ft |
| 04/25/2013 04/25/13 | Sold | $319,950 | 0.0% | $275 / Sq Ft |
| 03/23/2013 03/23/13 | Pending | -- | -- | -- |
| 03/18/2013 03/18/13 | For Sale | $319,950 | -- | $275 / Sq Ft |
Tax History Compared to Growth
Tax History
| Year | Tax Paid | Tax Assessment Tax Assessment Total Assessment is a certain percentage of the fair market value that is determined by local assessors to be the total taxable value of land and additions on the property. | Land | Improvement |
|---|---|---|---|---|
| 2024 | $4,415 | $381,090 | $76,000 | $305,090 |
| 2023 | $4,175 | $369,990 | $74,000 | $295,990 |
| 2022 | $3,991 | $349,050 | $70,000 | $279,050 |
| 2021 | $3,901 | $332,430 | $66,000 | $266,430 |
| 2020 | $3,677 | $310,680 | $62,000 | $248,680 |
| 2019 | $3,517 | $297,200 | $59,000 | $238,200 |
| 2018 | $3,457 | $300,610 | $60,000 | $240,610 |
| 2017 | $3,490 | $300,610 | $60,000 | $240,610 |
| 2016 | $3,483 | $300,610 | $60,000 | $240,610 |
| 2015 | $3,193 | $286,150 | $57,000 | $229,150 |
| 2014 | $3,288 | $295,240 | $59,000 | $236,240 |
Agents Affiliated with this Home
-

Seller's Agent in 2025
Shoshanna Tanner
Compass
(703) 266-7277
4 in this area
83 Total Sales
-

Buyer's Agent in 2025
Chelle Gassan
Real Living at Home
(571) 330-6164
2 in this area
79 Total Sales
-

Seller's Agent in 2022
Chris Colgan
EXP Realty, LLC
(571) 437-7575
2 in this area
187 Total Sales
-

Buyer's Agent in 2022
Charles Cornell
Compass
(443) 624-5629
5 in this area
148 Total Sales
-
T
Seller's Agent in 2015
Tom Greenlee
RE/MAX
-

Buyer's Agent in 2015
Charles Jones
Remax 100
(703) 585-5057
8 in this area
113 Total Sales
Map
Source: Bright MLS
MLS Number: 1003709201
APN: 0814-41056001
- 5924 Founders Hill Dr Unit 302
- 5930 Kimberly Anne Way Unit 301
- 5940 Founders Hill Dr Unit 301
- 5930 Langton Dr
- 6150 Castletown Way
- 6152 Castletown Way
- 6024 Crown Royal Cir
- 6028 Crown Royal Cir
- 6167 Cobbs Rd
- 5920 Woodfield Estates Dr
- 5812 Piedmont Dr
- 5813 Iron Willow Ct
- 6188 Cobbs Rd
- 6022 Valley View Dr
- 6301 Edsall Rd Unit 104
- 6301 Edsall Rd Unit 224
- 6012 Brookland Rd
- 5418 Thetford Place
- 6181 Veneto Terrace
- 5968 Manorview Way
