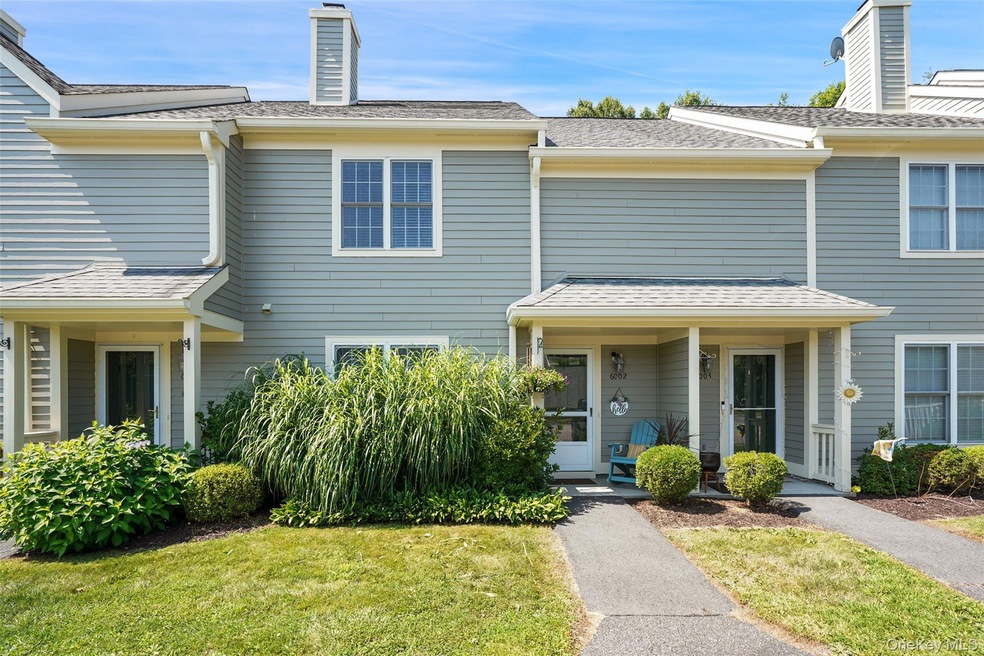
6002 Applewood Cir Carmel, NY 10512
Estimated payment $3,588/month
Highlights
- Fitness Center
- Basketball Court
- Clubhouse
- John F. Kennedy Elementary School Rated A-
- In Ground Pool
- Tennis Courts
About This Home
Welcome to 6002 Applewood Circle in Hunter's Glen a sought after community in Carmel, NY
Move in ready! 2BR, 2.5BA townhome offering 1,381 sq. ft. of comfortable living. The flowing layout features wood look vinyl floors, a cozy wood-burning fireplace, and a bright eat-in kitchen with stainless steel & onyx appliances, ample cabinet space, and tile flooring. A formal dining area opens to a private patio with wooded views, offering peace and serenity.
Upstairs showcases two well-proportioned bedrooms with en suite baths & walk-in closets, plus a dedicated laundry room and attic space for added convenience. Recent updates include a 2024 central air system, newer water heater, and updated appliances. Enjoy a detached 1-car GARAGE, assigned parking, and ample visitor parking. Hunters Glen offers resort-style amenities: pool, clubhouse, fitness center, tennis & pickleball courts, playground, basketball courts, and a scenic pond with gazebo. Ideally located near I-84, I-684, Metro North, Centennial Golf Club, Danbury Mall, hospital, and schools—this home is a perfect blend of comfort, convenience, and community living. Schedule your tour today!
Listing Agent
Coldwell Banker Realty Brokerage Phone: 914-277-5000 License #10401337201 Listed on: 08/07/2025

Property Details
Home Type
- Condominium
Est. Annual Taxes
- $8,921
Year Built
- Built in 1995
Lot Details
- Two or More Common Walls
HOA Fees
- $436 Monthly HOA Fees
Parking
- 1 Car Detached Garage
- Assigned Parking
- Unassigned Parking
Home Design
- Frame Construction
- Wood Siding
Interior Spaces
- 1,381 Sq Ft Home
- 2-Story Property
- Ceiling Fan
- Chandelier
- Wood Burning Fireplace
- Entrance Foyer
- Living Room with Fireplace
- Formal Dining Room
Kitchen
- Microwave
- Dishwasher
Flooring
- Carpet
- Tile
- Vinyl
Bedrooms and Bathrooms
- 2 Bedrooms
- Walk-In Closet
Laundry
- Laundry in unit
- Dryer
- Washer
Outdoor Features
- In Ground Pool
- Basketball Court
- Patio
- Shed
Schools
- John F. Kennedy Elementary School
- Henry H Wells Middle School
- Brewster High School
Utilities
- Central Air
- Hot Water Heating System
- Cable TV Available
Listing and Financial Details
- Assessor Parcel Number 373089-044-000-0001-023-000-6002
Community Details
Overview
- Association fees include common area maintenance, exterior maintenance, grounds care, pool service, sewer, snow removal, trash
Amenities
- Clubhouse
Recreation
- Tennis Courts
- Fitness Center
- Community Pool
Pet Policy
- Limit on the number of pets
- Dogs and Cats Allowed
Map
Home Values in the Area
Average Home Value in this Area
Tax History
| Year | Tax Paid | Tax Assessment Tax Assessment Total Assessment is a certain percentage of the fair market value that is determined by local assessors to be the total taxable value of land and additions on the property. | Land | Improvement |
|---|---|---|---|---|
| 2023 | $8,767 | $350,000 | $2,000 | $348,000 |
| 2022 | $1,992 | $340,000 | $2,000 | $338,000 |
| 2021 | $7,824 | $300,000 | $2,000 | $298,000 |
| 2020 | $5,297 | $252,000 | $2,000 | $250,000 |
| 2019 | $5,411 | $252,000 | $2,000 | $250,000 |
| 2018 | $5,364 | $252,000 | $2,000 | $250,000 |
| 2016 | $6,582 | $242,000 | $2,000 | $240,000 |
Property History
| Date | Event | Price | Change | Sq Ft Price |
|---|---|---|---|---|
| 08/07/2025 08/07/25 | For Sale | $440,000 | -- | $319 / Sq Ft |
Purchase History
| Date | Type | Sale Price | Title Company |
|---|---|---|---|
| Interfamily Deed Transfer | -- | -- |
Mortgage History
| Date | Status | Loan Amount | Loan Type |
|---|---|---|---|
| Closed | $6,756 | New Conventional |
Similar Homes in the area
Source: OneKey® MLS
MLS Number: 891212
APN: 373089-044-000-0001-023-000-6002
- 5504 Applewood Cir Unit 5504
- 3305 Morgan Dr
- 180 Simpson Rd
- 401 Chestnut Dr
- 2102 Martingale Dr
- 48 Duke Dr
- 503 Twin Brook Ct
- 125 Duke Dr
- 0 Fields Corner Rd
- 15 River Run
- 72 Root Ave
- 68 Root Ave Unit 6N
- 112 Root Ave
- 125 Fairways Crescent Unit U125
- 74 Root Ave
- 182 Fairway Dr Unit U182
- 54 Root Ave
- 2103 Kings Way
- 38 Sparrow Ridge Rd Unit 8C
- 48 Sparrow Ridge Rd
- 1403 Nutmeg Dr Unit 93
- 68 Root Ave Unit 6N
- 70 Gleneida Ave Unit 202
- 608 Fox Run Ln
- 16 Albano Ridge
- 23 Barrett Hill Rd
- 272 Brewster Hill Rd
- 4 Plum Tree Ct
- 426 Horsepound Rd Unit 3
- 2205 Mayor Mitchell Ct
- 92 Oak St Unit Angelinajpp
- 115 Turk Hill Rd
- 14 Brewster Woods Dr Unit 14
- 9 Monticello Dr
- 9 Monticello Dr Unit 5201
- 31 Kittredge Dr
- 553 Cross Hill Ln Unit 1
- 41 Munich Rd
- 31 China Rd
- 34 Seven Oaks Ln






