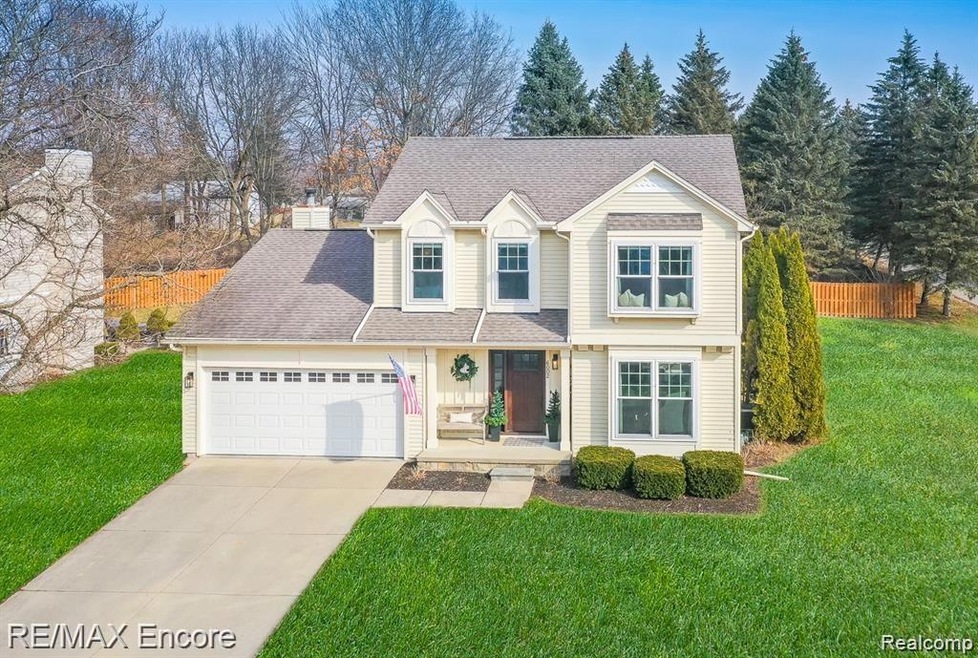
$330,000
- 4 Beds
- 2 Baths
- 1,299 Sq Ft
- 6327 Snow Apple Dr
- Clarkston, MI
Matterport virtual walkthrough available on Homes. Renovated ranch with a spacious open floor plan in Clarkston features stylish updates, abundant natural light, and a fantastic backyard perfect for entertaining or relaxing. The freshly sealcoated driveway offers a sleek, like-new look while providing lasting protection and curb appeal for years to come. A bright living room welcomes you in with
Jim Shaffer Good Company
