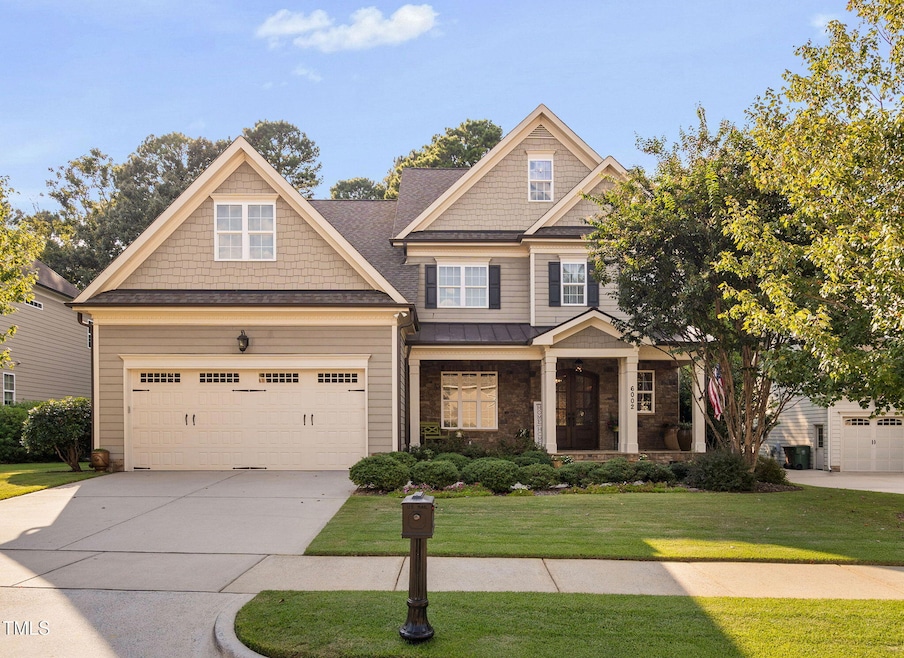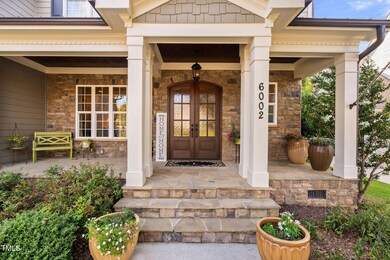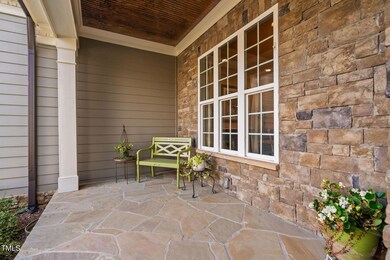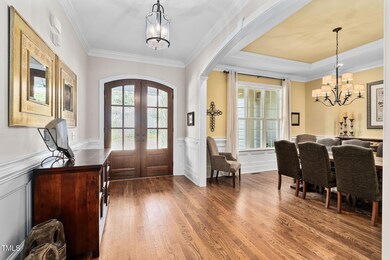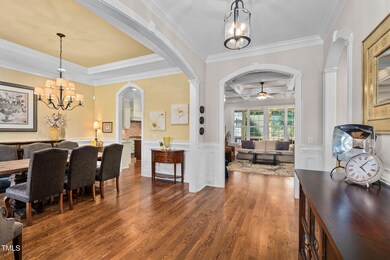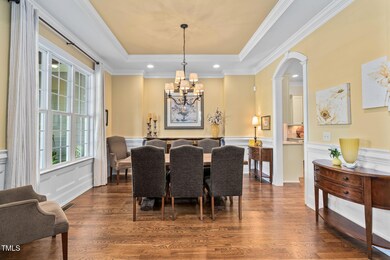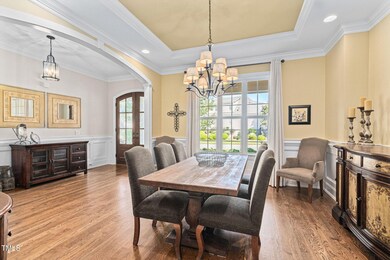6002 Churchill Falls Place Apex, NC 27539
Middle Creek NeighborhoodEstimated payment $7,475/month
Highlights
- Open Floorplan
- Family Room with Fireplace
- Transitional Architecture
- Middle Creek High Rated A-
- Freestanding Bathtub
- Cathedral Ceiling
About This Home
Knock out your wish list with this trophy property. Multi-generational living with TWO primary bedrooms & TWO laundry rooms. Great curb appeal - a gorgeous exterior that is truly swoon worthy. The interior is drenched in vogue finishes. This custom property lives large & encompasses 5 spacious bedrooms, 5 baths, 3 fireplaces, Chef's kitchen, family room, gorgeous hearth room, formal dining room, drop zone, & a bonus room - plenty of room for entertaining, sleep, study, storage and
stellar versatility. You are greeted with a double door entry & a grand foyer, gleaming hardwoods, superior mill work & finishes, arched doorways & lofty ceilings that lend an open and airy feel throughout. Coveted primary on main level (one of two): Oversized with a tray ceiling, walk in closet, hardwoods & private views of the lush backyard. The heart of this home will be the Chef's kitchen that is well appointed with a gas cooktop, two sinks, beautiful pendants, an oversized island, under cabinet lighting, a Costco worthy walk-in pantry - this area becomes your gathering place. Hearth room is flanked with a stacked stone gas fireplace, built-ins, hardwoods and a soaring ceiling. 2nd primary BR has two walk-in closets, a luxe spa with a standalone soaking tub, walk-in shower w/custom tile and dual vanities. Add 3 more bedrooms. a bonus room & another wash/dry zone. This home is wrapped in windows that gives such a sense of tranquility. Coffee in the morning, tea in the afternoon or cocktails in the evening - you will never want to leave your screened in porch and/or stacked stone outdoor fireplace. Backyard entertaining area is super-sized with lush greenery, diverse plantings, stone patio & charming accents that elevate the space into a captivating and relaxing retreat. Massive walk-in floored storage areas. Double bay extended garage with room for a workshop or gym. Third floor can be finished. Enviable lifestyle with a community pool / play area and a location that is close to everything you may need or want. Welcome Home!
Home Details
Home Type
- Single Family
Est. Annual Taxes
- $9,609
Year Built
- Built in 2015
Lot Details
- 0.3 Acre Lot
- East Facing Home
- Landscaped
- Private Yard
- Back and Front Yard
HOA Fees
- $85 Monthly HOA Fees
Parking
- 2 Car Attached Garage
- Oversized Parking
- Front Facing Garage
- Garage Door Opener
Home Design
- Transitional Architecture
- Entry on the 1st floor
- Shingle Roof
- Stone Veneer
Interior Spaces
- 4,638 Sq Ft Home
- 3-Story Property
- Open Floorplan
- Built-In Features
- Bookcases
- Crown Molding
- Coffered Ceiling
- Tray Ceiling
- Smooth Ceilings
- Cathedral Ceiling
- Ceiling Fan
- Chandelier
- Wood Burning Fireplace
- Free Standing Fireplace
- Raised Hearth
- Gas Log Fireplace
- French Doors
- Mud Room
- Entrance Foyer
- Family Room with Fireplace
- 3 Fireplaces
- Breakfast Room
- Combination Kitchen and Dining Room
- Bonus Room
- Screened Porch
- Keeping Room
- Crawl Space
- Fire and Smoke Detector
Kitchen
- Eat-In Kitchen
- Breakfast Bar
- Walk-In Pantry
- Butlers Pantry
- Built-In Electric Oven
- Self-Cleaning Oven
- Gas Cooktop
- Range Hood
- Microwave
- Ice Maker
- Dishwasher
- Kitchen Island
- Disposal
Flooring
- Wood
- Carpet
- Tile
Bedrooms and Bathrooms
- 5 Bedrooms
- Primary Bedroom on Main
- Dual Closets
- Walk-In Closet
- In-Law or Guest Suite
- Double Vanity
- Private Water Closet
- Freestanding Bathtub
- Soaking Tub
- Bathtub with Shower
- Shower Only in Primary Bathroom
- Separate Shower
Laundry
- Laundry Room
- Laundry in multiple locations
- Sink Near Laundry
- Washer and Electric Dryer Hookup
Attic
- Attic Floors
- Permanent Attic Stairs
Outdoor Features
- Patio
- Outdoor Fireplace
- Rain Gutters
Schools
- Yates Mill Elementary School
- Dillard Middle School
- Middle Creek High School
Utilities
- Forced Air Heating and Cooling System
- Heating System Uses Gas
- Natural Gas Connected
- Tankless Water Heater
- High Speed Internet
- Cable TV Available
Listing and Financial Details
- Assessor Parcel Number 0760757204
Community Details
Overview
- Omega Association, Phone Number (919) 461-0102
- Churchill Estates Subdivision
Recreation
- Community Playground
- Community Pool
Map
Home Values in the Area
Average Home Value in this Area
Tax History
| Year | Tax Paid | Tax Assessment Tax Assessment Total Assessment is a certain percentage of the fair market value that is determined by local assessors to be the total taxable value of land and additions on the property. | Land | Improvement |
|---|---|---|---|---|
| 2025 | $9,609 | $1,118,780 | $250,000 | $868,780 |
| 2024 | $9,401 | $1,118,780 | $250,000 | $868,780 |
| 2023 | $6,842 | $680,788 | $125,000 | $555,788 |
| 2022 | $6,586 | $680,788 | $125,000 | $555,788 |
| 2021 | $6,453 | $680,788 | $125,000 | $555,788 |
| 2020 | $6,487 | $680,788 | $125,000 | $555,788 |
| 2019 | $7,099 | $661,113 | $138,000 | $523,113 |
| 2018 | $6,660 | $661,113 | $138,000 | $523,113 |
| 2017 | $6,400 | $661,113 | $138,000 | $523,113 |
| 2016 | $1,910 | $661,113 | $138,000 | $523,113 |
| 2015 | -- | $135,000 | $135,000 | $0 |
| 2014 | -- | $135,000 | $135,000 | $0 |
Property History
| Date | Event | Price | List to Sale | Price per Sq Ft |
|---|---|---|---|---|
| 09/24/2025 09/24/25 | Pending | -- | -- | -- |
| 09/11/2025 09/11/25 | For Sale | $1,250,000 | -- | $270 / Sq Ft |
Purchase History
| Date | Type | Sale Price | Title Company |
|---|---|---|---|
| Special Warranty Deed | $150,000 | None Available | |
| Warranty Deed | $685,000 | Attorney |
Mortgage History
| Date | Status | Loan Amount | Loan Type |
|---|---|---|---|
| Previous Owner | $498,750 | Construction |
Source: Doorify MLS
MLS Number: 10121199
APN: 0760.02-86-1550-000
- 6704 Orchard Knoll Dr
- 8004 Churchill Falls Place
- 3208 Treewood Ln
- 3645 S Pointe Dr
- 3901 Bamburgh Ln
- 116 Vintage Hill Cir
- 1029 Dozier Way
- 1108 Bradshaw Ct
- 1032 Dozier Way
- 4104 Belnap Dr
- 1305 Commons Ford Place
- 3428 Hardwood Dr
- 717 Churton Place
- 4425 Surry Ridge Cir
- 4400 Surry Ridge Cir
- 612 Hawks Ridge Ct
- 4104 Green Chase Way
- 3829 Sleepy Brook Ln
- 1561 Lily Creek Dr
- 6001 Atkins Farm Ct
