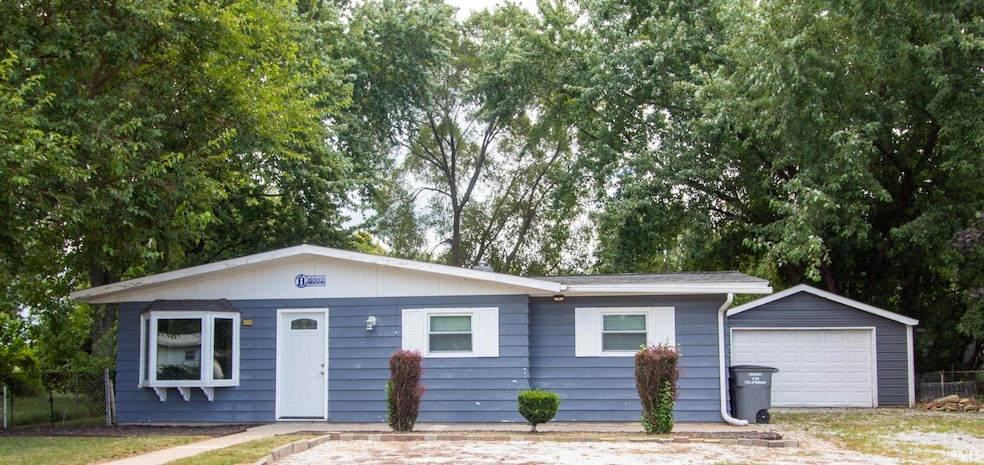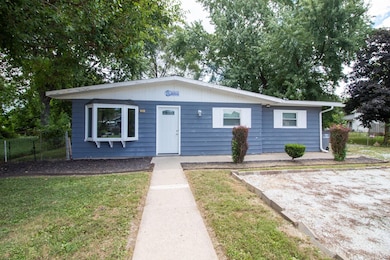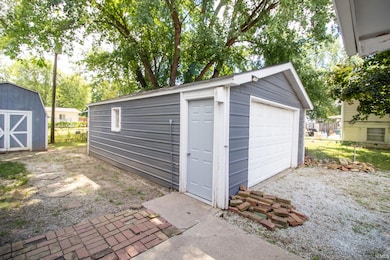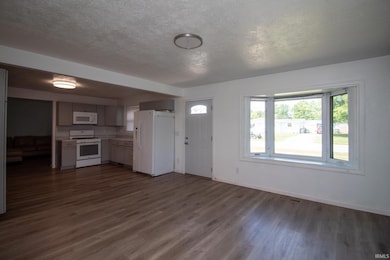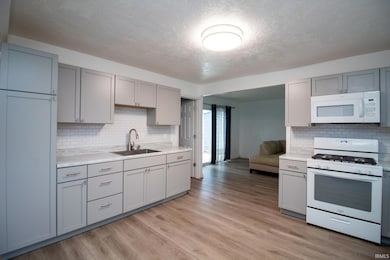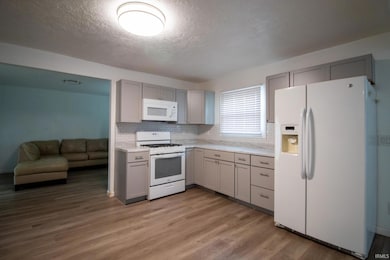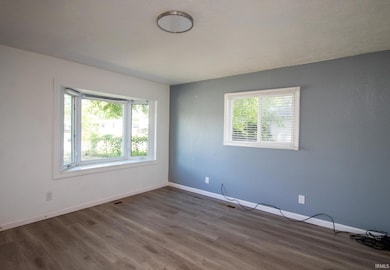6002 Council Ring Blvd Kokomo, IN 46902
Indian Heights NeighborhoodEstimated payment $935/month
Highlights
- Open Floorplan
- 2 Car Detached Garage
- 1-Story Property
- Backs to Open Ground
- Bathtub with Shower
- Forced Air Heating and Cooling System
About This Home
Welcome to this inviting 3-bedrrom home that blends comfort and convenience. Step inside to a bright, welcoming living area perfect for relaxing or entertaining with a open concept. The functional kitchen with all appliances remaining, offers plenty of cabinet space, while the single-level layout ensures easy living for all. Outside, you'll find a large detached garage-ideal for vehicles, hobbies, or a workshop-plus an additional shed for all your storage needs. With this great layout, garage, shed, and nice size lot don't miss this opportunity to make it yours.
Listing Agent
Nicholson Realty 2.0 LLC Brokerage Phone: 765-661-4821 Listed on: 08/26/2025
Home Details
Home Type
- Single Family
Est. Annual Taxes
- $1,184
Year Built
- Built in 1962
Lot Details
- 7,405 Sq Ft Lot
- Lot Dimensions are 69x108
- Backs to Open Ground
- Chain Link Fence
- Level Lot
Parking
- 2 Car Detached Garage
Home Design
- Slab Foundation
- Shingle Roof
Interior Spaces
- 1,232 Sq Ft Home
- 1-Story Property
- Open Floorplan
- Fire and Smoke Detector
- Gas Oven or Range
Bedrooms and Bathrooms
- 3 Bedrooms
- 1 Full Bathroom
- Bathtub with Shower
Laundry
- Laundry on main level
- Washer and Electric Dryer Hookup
Location
- Suburban Location
Schools
- Taylor Elementary And Middle School
- Taylor High School
Utilities
- Forced Air Heating and Cooling System
- Heating System Uses Gas
- Cable TV Available
Community Details
- Indian Heights Subdivision
Listing and Financial Details
- Assessor Parcel Number 34-10-19-378-008.000-015
Map
Home Values in the Area
Average Home Value in this Area
Tax History
| Year | Tax Paid | Tax Assessment Tax Assessment Total Assessment is a certain percentage of the fair market value that is determined by local assessors to be the total taxable value of land and additions on the property. | Land | Improvement |
|---|---|---|---|---|
| 2025 | $952 | $113,400 | $13,800 | $99,600 |
| 2024 | $1,750 | $99,100 | $13,800 | $85,300 |
| 2023 | $1,750 | $87,500 | $13,800 | $73,700 |
| 2022 | $1,735 | $86,400 | $13,800 | $72,600 |
| 2021 | $1,442 | $71,800 | $10,800 | $61,000 |
| 2020 | $1,304 | $64,900 | $10,800 | $54,100 |
| 2019 | $1,184 | $58,900 | $10,800 | $48,100 |
| 2018 | $1,126 | $54,700 | $10,800 | $43,900 |
| 2017 | $1,053 | $52,100 | $12,100 | $40,000 |
| 2016 | $1,053 | $52,100 | $12,100 | $40,000 |
| 2014 | $987 | $49,000 | $12,100 | $36,900 |
| 2013 | $1,014 | $50,400 | $12,100 | $38,300 |
Property History
| Date | Event | Price | List to Sale | Price per Sq Ft | Prior Sale |
|---|---|---|---|---|---|
| 11/04/2025 11/04/25 | Price Changed | $159,900 | -3.0% | $130 / Sq Ft | |
| 08/26/2025 08/26/25 | For Sale | $164,900 | +15.3% | $134 / Sq Ft | |
| 02/13/2024 02/13/24 | Sold | $143,000 | -8.9% | $116 / Sq Ft | View Prior Sale |
| 02/03/2024 02/03/24 | Pending | -- | -- | -- | |
| 12/18/2023 12/18/23 | Price Changed | $157,000 | -3.1% | $127 / Sq Ft | |
| 12/06/2023 12/06/23 | For Sale | $162,000 | -- | $131 / Sq Ft |
Source: Indiana Regional MLS
MLS Number: 202534309
APN: 34-10-19-378-008.000-015
- 5808 Mendota Dr
- 907 Wingra Ct
- 813 Tomahawk Blvd
- 5700 Wampum Dr
- 4160 S 00 Ew
- 5503 Arrowhead Blvd
- 1105 Peace Pipe Dr
- 4313 Springmill Dr
- 833 Lando Creek Dr
- 835 Lando Creek Dr
- 846 Springwater Rd
- Walnut Plan at Highland Springs
- Chestnut Plan at Highland Springs
- Bradford Plan at Highland Springs
- Ironwood Plan at Highland Springs
- Ashton Plan at Highland Springs
- Palmetto Plan at Highland Springs
- Cooper Plan at Highland Springs
- Spruce Plan at Highland Springs
- Norway Plan at Highland Springs
- 5038 S Webster St
- 1220 E Alto Rd
- 555 Salem Dr
- 3604 Briarwick Dr
- 1762 Hogan Dr
- 3017 Matthew Dr
- 419 W Lincoln Rd
- 2205 S Washington St
- 300 E 261 S
- 1930 S Goyer Rd
- 1625 S Union St
- 1503 S Plate St
- 1341 S Waugh St
- 918 S Bell St
- 918 S Bell St Unit 2
- 918 S Bell St Unit 3
- 921 S Buckeye St Unit 4
- 921 S Buckeye St
- 306 S Main St
- 401 E Sycamore St
