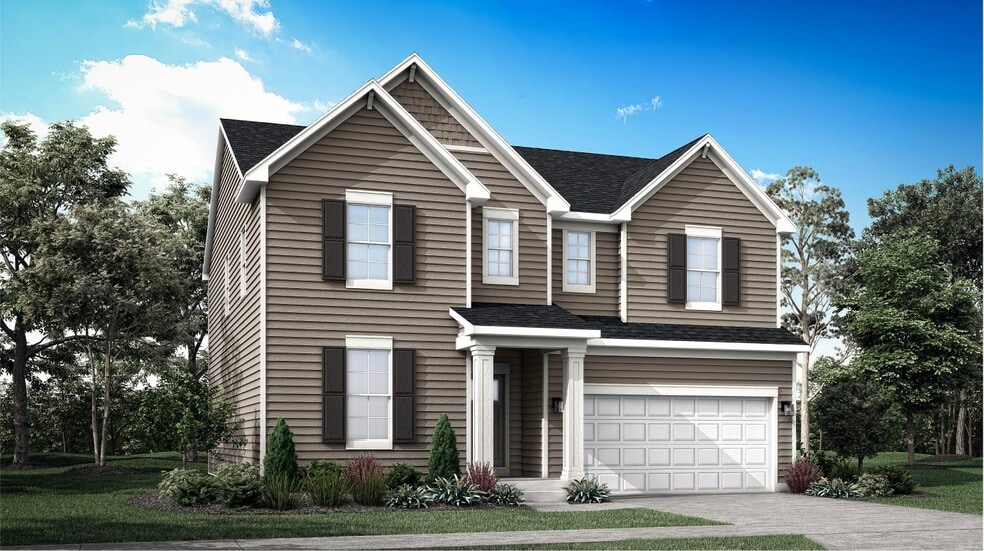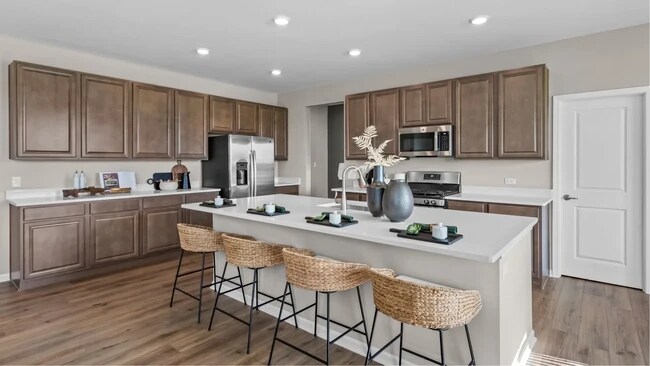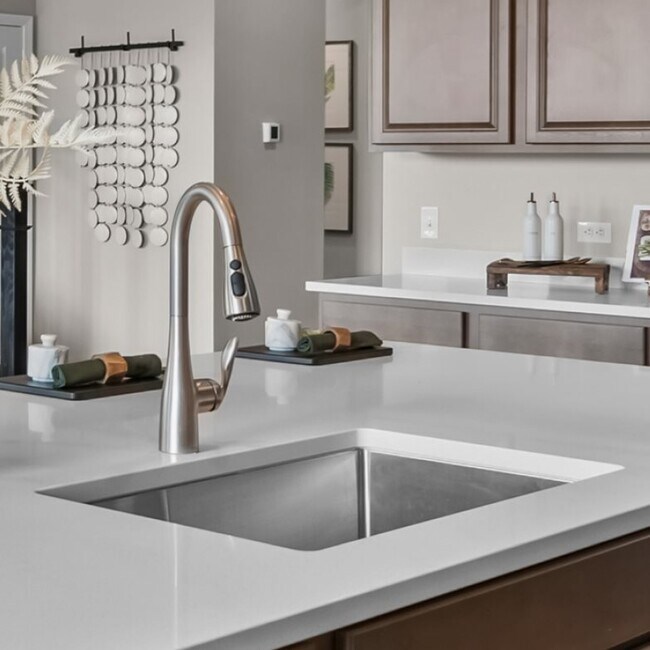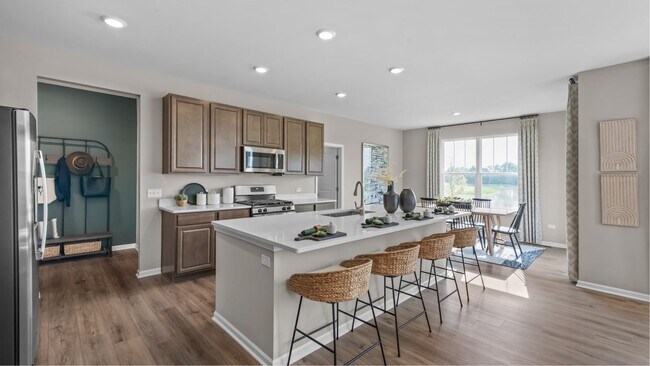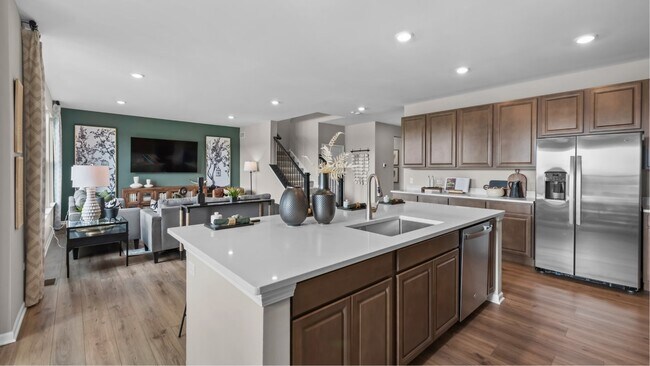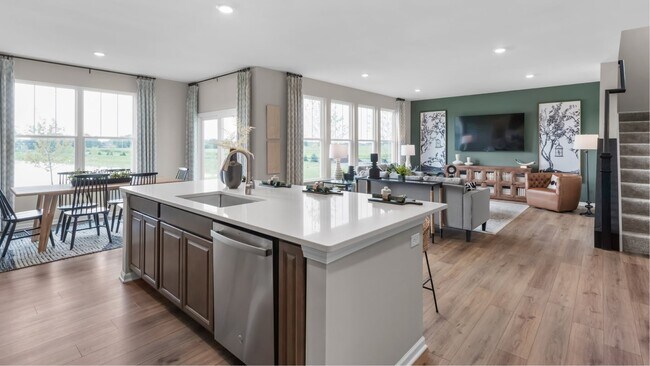Verified badge confirms data from builder
6002 E 112th Place Winfield, IN 46307
Aylesworth - Medallion Series
Rainier Plan
Estimated payment $2,866/month
Total Views
4,055
4
Beds
2
Baths
2,772
Sq Ft
$165
Price per Sq Ft
Highlights
- New Construction
- Loft
- Living Room
- Winfield Elementary School Rated A-
- Community Pool
- Community Playground
About This Home
This new two-story home is optimized for gracious living. The first floor features a family room for great gatherings, a kitchen with a large pantry for adventurous cooks, a breakfast room for memorable meals and flex space for varied uses. Upstairs are a spacious loft and four bedrooms including the owner’s suite, which all have walk-in closets. Adding a fifth bedroom is an option.
Home Details
Home Type
- Single Family
HOA Fees
- $50 Monthly HOA Fees
Parking
- 2 Car Garage
Taxes
- Special Tax
- 1.10% Estimated Total Tax Rate
Home Design
- New Construction
Interior Spaces
- 2-Story Property
- Family Room
- Living Room
- Dining Room
- Loft
- Basement
Bedrooms and Bathrooms
- 4 Bedrooms
- 2 Full Bathrooms
Community Details
Recreation
- Community Playground
- Community Pool
- Splash Pad
Matterport 3D Tour
Map
About the Builder
Lennar Corporation is a publicly traded homebuilding and real estate services company headquartered in Miami, Florida. Founded in 1954, the company began as a local Miami homebuilder and has since grown into one of the largest residential construction firms in the United States. Lennar operates primarily under the Lennar brand, constructing and selling single-family homes, townhomes, and condominiums designed for first-time, move-up, active adult, and luxury homebuyers.
Beyond homebuilding, Lennar maintains vertically integrated operations that include mortgage origination, title insurance, and closing services through its financial services segment, as well as multifamily development and property technology investments. The company is listed on the New York Stock Exchange under the ticker symbols LEN and LEN.B and is a component of the S&P 500.
Lennar’s corporate leadership and administrative functions are based in Miami, where the firm oversees national strategy, capital allocation, and operational standards across its regional homebuilding divisions. As of fiscal year 2025, Lennar delivered more than 80,000 homes and employed thousands of people nationwide, with operations spanning across the country.
Frequently Asked Questions
How many homes are planned at Aylesworth - Medallion Series
What are the HOA fees at Aylesworth - Medallion Series?
What is the tax rate at Aylesworth - Medallion Series?
How many floor plans are available at Aylesworth - Medallion Series?
How many move-in ready homes are available at Aylesworth - Medallion Series?
Nearby Homes
- Aylesworth - Medallion Series
- Aylesworth - Horizon Series
- 10362 Knox St
- 8610 E 109th Ave
- 7033 E 109th Ave
- 5436 Fountain Cir
- 6889 E 109th Ave
- 11059 Wynbrook Dr
- 6846 E 104th Ave
- Latitude
- Latitude
- Grand Ridge - Signature
- 7851 E 108th Ave
- 10838 Pike St
- Grand Ridge - Sterling
- 6181 Ontario Dr
- 6631 E 103rd Ave
- Doubletree Lake Estates
- 7873 E 99th Ln
- 8910 E 109th Ave
Your Personal Tour Guide
Ask me questions while you tour the home.

