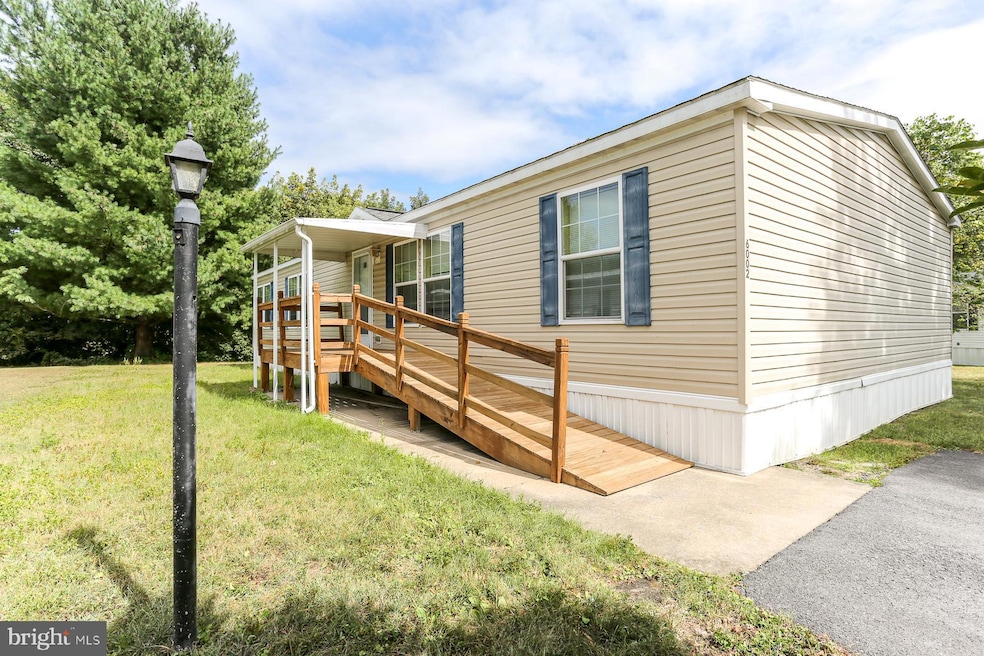6002 Hummingbird Dr Mechanicsburg, PA 17050
Hampden NeighborhoodEstimated payment $1,070/month
Highlights
- Popular Property
- Open Floorplan
- Sitting Room
- Winding Creek Elementary School Rated A
- Rambler Architecture
- Porch
About This Home
Welcome to this 3-bedroom, 2-bath home located in the desirable Hampden Village community. Offering both comfort and functionality, this property features a spacious living room, kitchen with breakfast bar and adjoining dining area. The primary suite with a sitting room is complemented by two additional bedrooms and a second full bath. Practicality meets convenience with a dedicated laundry room, while outdoor living is enhanced by a welcoming front porch w/ ramp and a rear deck overlooking the nice lot. Whether you’re relaxing inside or enjoying the outdoor spaces, this home is ready to fit your lifestyle. Convenient location close to major thoroughfares, shopping schools and more! Don’t miss the opportunity to make this affordable home yours!
Property Details
Home Type
- Manufactured Home
Est. Annual Taxes
- $946
Year Built
- Built in 2014
Lot Details
- Ground Rent
- Property is in good condition
HOA Fees
- $485 Monthly HOA Fees
Parking
- 2 Off-Street Spaces
Home Design
- Rambler Architecture
- Modular or Manufactured Materials
Interior Spaces
- 1,490 Sq Ft Home
- Property has 1 Level
- Open Floorplan
- Sitting Room
- Living Room
- Luxury Vinyl Plank Tile Flooring
Bedrooms and Bathrooms
- 3 Main Level Bedrooms
- En-Suite Primary Bedroom
- 2 Full Bathrooms
Laundry
- Laundry Room
- Laundry on main level
- Dryer
- Washer
Schools
- Cumberland Valley High School
Utilities
- Forced Air Heating and Cooling System
- Heating System Powered By Leased Propane
- 200+ Amp Service
- Electric Water Heater
Additional Features
- Ramp on the main level
- Porch
Community Details
- $536 Capital Contribution Fee
- Association fees include trash, water
- Hampden Village HOA
- Hampden Village Mhp Subdivision
Listing and Financial Details
- Tax Lot 18
- Assessor Parcel Number 10-17-1031-018-TR11153
Map
Home Values in the Area
Average Home Value in this Area
Property History
| Date | Event | Price | Change | Sq Ft Price |
|---|---|---|---|---|
| 09/11/2025 09/11/25 | For Sale | $95,000 | -- | $64 / Sq Ft |
Source: Bright MLS
MLS Number: PACB2046442
APN: 10-17-1031-018 TR04502
- 712 Owl Ct
- 802 Swan Dr
- 1167 Cross Creek Dr
- 5021 Inverness Dr
- 1000 Mill Rd
- 16 Jamestown Square
- 35 Kensington Square
- 930 Cyprus Ln
- 19 Kensington Square
- 1109 E Powderhorn Rd
- 1105 Musket Ln
- 1222 Summit Way
- 1280 Good Hope Rd
- 37 Devonshire Square
- 1001 Saint Andrews Ct
- Lots 2, 3, and 4 Jerusalem Rd
- 1431 Summit Way
- 470 Barbara Dr
- 482 Adam Ln
- 6122 Wallingford Way
- 311 Mercury Dr
- 6109 Haymarket Way
- 448 Waterleaf Ct
- 6362 Mercury Dr
- 5 Ronald Rd
- 5150 Mendenhall Dr
- 5035 Mendenhall Dr
- 6459 Creekbend Dr Unit 94
- 6455 Creekbend Dr
- 4225 Roth Ln Unit 116
- 4225 Roth Ln Unit 107
- 1284 Timber View Dr
- 4137 Mountain View Rd
- 4444 Carlisle Pike
- 133 Pickering Ln
- 126 Ellis Alley
- 26 Barnhart Cir
- 57 Tavern House Hill
- 5412 Legene Ln
- 4341 Carlisle Pike Unit B2







