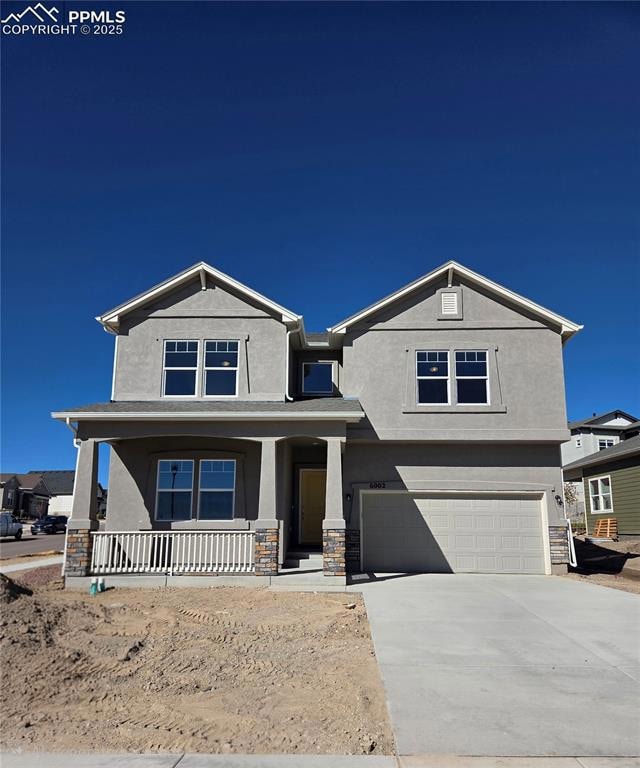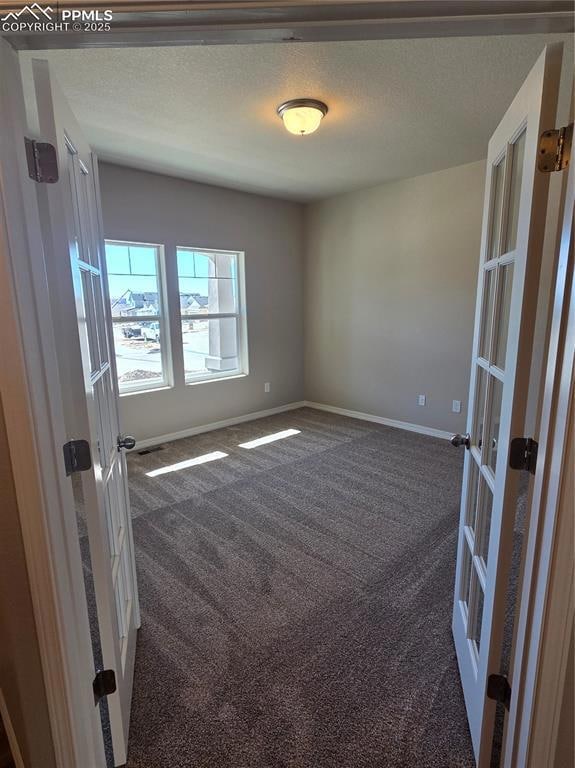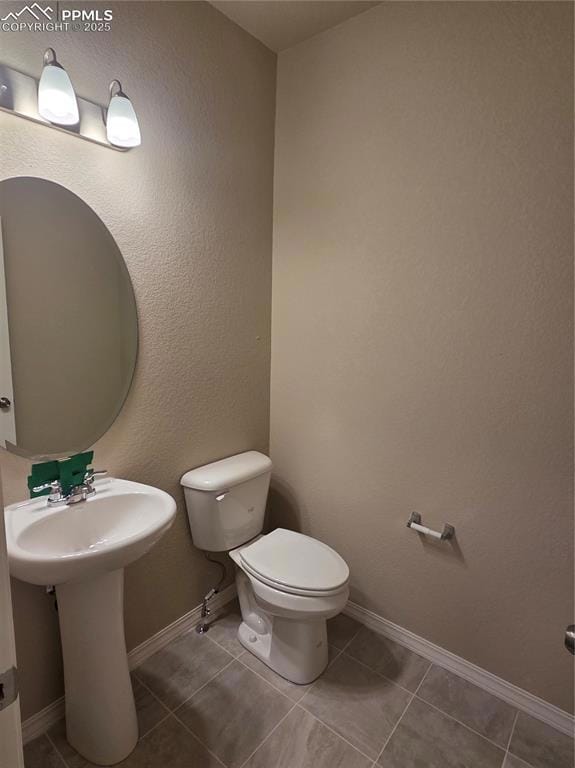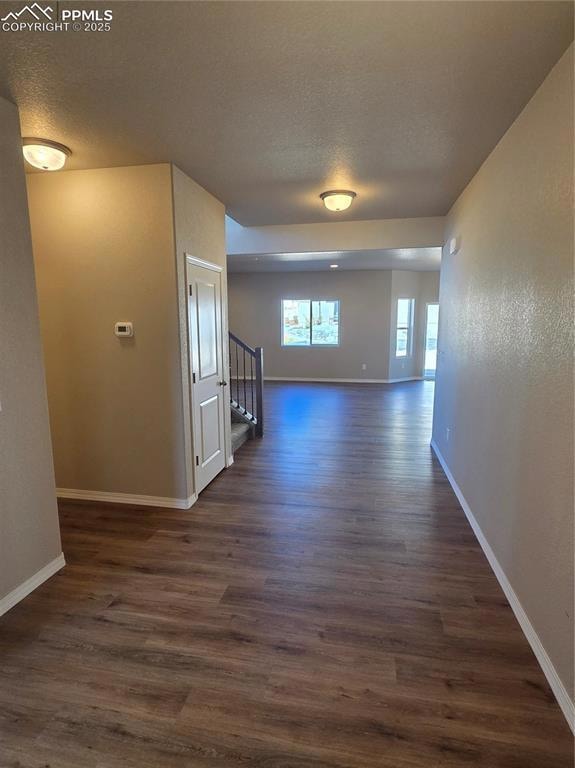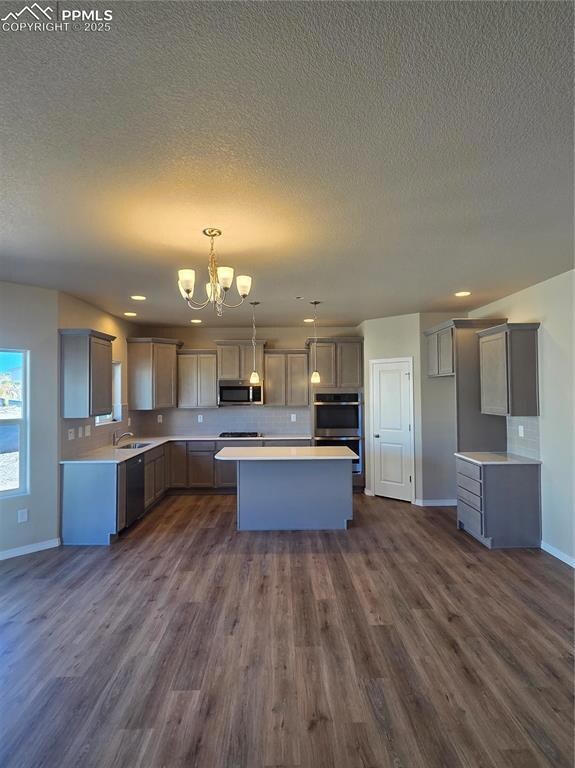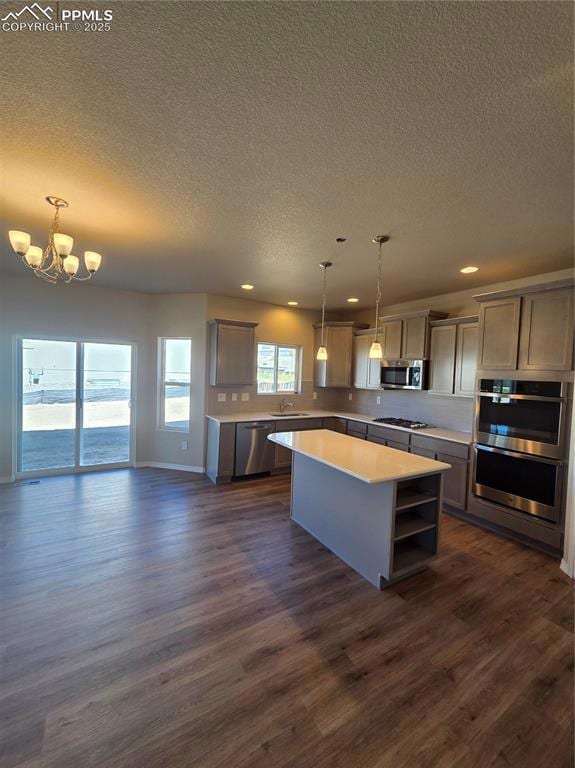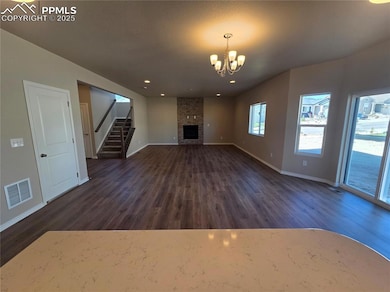6002 Miller Run Place Colorado Springs, CO 80924
Wolf Ranch NeighborhoodEstimated payment $3,846/month
Highlights
- Community Lake
- Clubhouse
- Community Pool
- Chinook Trail Middle School Rated A-
- Corner Lot
- Double Oven
About This Home
The Manchester floor plan was designed with the true modern family in mind, offering plenty of space to share and flexible options throughout. Just off of the formal entry sits a lovely living room that can convert to a study or a main-level bedroom with optional full bath. The open-concept great room flows into the kitchen and dining area. The second story hosts a loft that can be converted into a bedroom, two guest bedrooms complete with walk-in closets, a convenient laundry room, and a lovely master suite with large walk-in closet and master bath with soaking tub, walk-in shower, and dual vanity. Homeowners will love the option of adding a four-car garage as well as a finished basement with up to two bedrooms, a full bath, and a recreation room.
Home Details
Home Type
- Single Family
Est. Annual Taxes
- $2,686
Year Built
- Built in 2025 | Under Construction
Lot Details
- 9,069 Sq Ft Lot
- Cul-De-Sac
- No Landscaping
- Corner Lot
HOA Fees
- $62 Monthly HOA Fees
Parking
- 2 Car Attached Garage
Home Design
- Shingle Roof
- Stucco
Interior Spaces
- 3,811 Sq Ft Home
- 2-Story Property
- Gas Fireplace
- Luxury Vinyl Tile Flooring
- Basement Fills Entire Space Under The House
Kitchen
- Double Oven
- Plumbed For Gas In Kitchen
Bedrooms and Bathrooms
- 4 Bedrooms
- Soaking Tub
Laundry
- Laundry Room
- Electric Dryer Hookup
Accessible Home Design
- Remote Devices
Schools
- Legacy Peak Elementary School
- Chinook Trail Middle School
- Liberty High School
Utilities
- Forced Air Heating and Cooling System
- 220 Volts in Kitchen
Community Details
Overview
- Association fees include covenant enforcement, trash removal
- Built by Challenger Home
- Manchester
- Community Lake
Amenities
- Clubhouse
Recreation
- Community Playground
- Community Pool
- Park
- Dog Park
- Trails
Map
Home Values in the Area
Average Home Value in this Area
Tax History
| Year | Tax Paid | Tax Assessment Tax Assessment Total Assessment is a certain percentage of the fair market value that is determined by local assessors to be the total taxable value of land and additions on the property. | Land | Improvement |
|---|---|---|---|---|
| 2025 | $2,686 | $24,550 | -- | -- |
| 2024 | $2,033 | $21,590 | $21,590 | -- |
| 2023 | $2,033 | $21,590 | $21,590 | -- |
| 2022 | $36 | $290 | $290 | -- |
Property History
| Date | Event | Price | List to Sale | Price per Sq Ft |
|---|---|---|---|---|
| 11/25/2025 11/25/25 | Pending | -- | -- | -- |
| 11/11/2025 11/11/25 | Price Changed | $674,010 | -3.6% | $177 / Sq Ft |
| 10/02/2025 10/02/25 | For Sale | $699,010 | -- | $183 / Sq Ft |
Source: Pikes Peak REALTOR® Services
MLS Number: 1173724
APN: 52313-18-018
- 8633 Noreen Falls Dr
- 8643 Noreen Falls Dr
- 6016 Miller Run Place
- 6030 Miller Run Place
- 8616 Country Creek Trail
- 6017 Miller Run Place
- 8582 Noreen Falls Dr
- 8636 Country Creek Trail
- 6073 Miller Run Place
- The Wilmington Plan at Westcreek at Wolf Ranch - Heritage
- The Matterhorn Plan at Westcreek at Wolf Ranch - Alpine
- The Monte Rosa Plan at Westcreek at Wolf Ranch - Alpine
- The Charleston Plan at Westcreek at Wolf Ranch - Heritage
- The Manchester Plan at Westcreek at Wolf Ranch - Heritage
- The Weisshorn Plan at Westcreek at Wolf Ranch - Alpine
- The Mont Blanc Plan at Westcreek at Wolf Ranch - Alpine
- 8746 Country Creek Trail
- 8652 Hoopla Way
- 6045 Williams Run Dr
- 6328 Jovial Place
