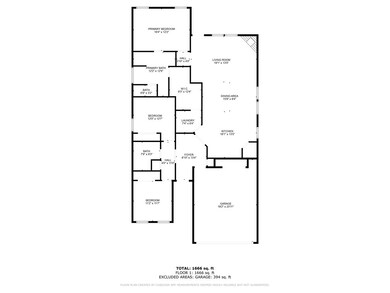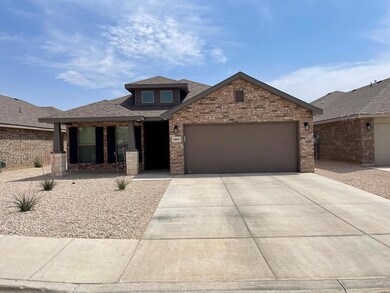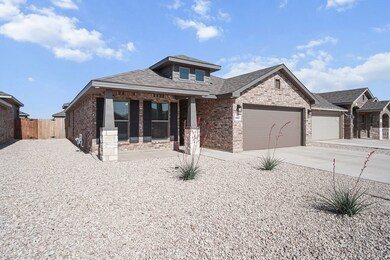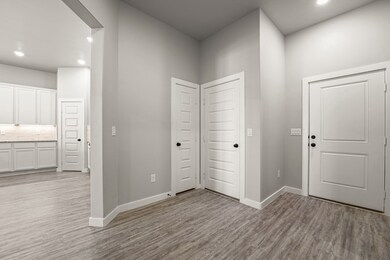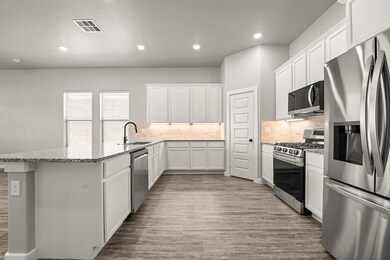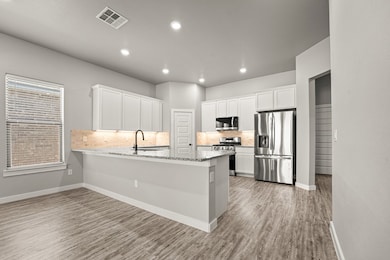
6002 Poppy Dr Midland, TX 79705
Highlights
- High Ceiling
- Formal Dining Room
- Shutters
- Covered patio or porch
- Cul-De-Sac
- Storm Windows
About This Home
As of May 2025This move-in-ready Nikki floor plan by Betenbough Homes offers a low-maintenance front yard and sod in the backyard. Inside, you'll find luxury vinyl plank (LVT) flooring throughout the home. The laundry room conveniently opens directly into the primary bathroom and bedroom. The kitchen and bathroom feature stylish tile backsplashes, and the primary bathroom includes sliding glass doors. Don't miss out—contact your realtor today to schedule a viewing!
Last Agent to Sell the Property
eXp Realty LLC Brokerage Phone: 8885197431 License #0763384 Listed on: 04/15/2025

Home Details
Home Type
- Single Family
Est. Annual Taxes
- $3,282
Year Built
- Built in 2023
Lot Details
- 5,750 Sq Ft Lot
- Cul-De-Sac
- Sprinkler System
- Low Maintenance Yard
HOA Fees
- $38 Monthly HOA Fees
Parking
- 2 Car Garage
- Parking Pad
- Garage Door Opener
Home Design
- Brick Veneer
- Slab Foundation
- Composition Roof
Interior Spaces
- 1,845 Sq Ft Home
- High Ceiling
- Ceiling Fan
- Gas Log Fireplace
- Shutters
- Living Room with Fireplace
- Formal Dining Room
- Vinyl Flooring
- Storm Windows
- Laundry in Utility Room
Kitchen
- Breakfast Bar
- Gas Range
- Microwave
- Dishwasher
- Disposal
Bedrooms and Bathrooms
- 3 Bedrooms
- 2 Full Bathrooms
- Dual Vanity Sinks in Primary Bathroom
- Separate Shower in Primary Bathroom
Outdoor Features
- Covered patio or porch
Schools
- Gen. Tommy Franks Elementary School
- Goddard Middle School
- Midland High School
Utilities
- Central Heating and Cooling System
- Heating System Uses Gas
- Thermostat
- Gas Water Heater
Community Details
- Mockingbird Subdivision
Listing and Financial Details
- Home warranty included in the sale of the property
- Assessor Parcel Number R000227286
Similar Homes in Midland, TX
Home Values in the Area
Average Home Value in this Area
Property History
| Date | Event | Price | Change | Sq Ft Price |
|---|---|---|---|---|
| 05/27/2025 05/27/25 | Sold | -- | -- | -- |
| 05/27/2025 05/27/25 | Pending | -- | -- | -- |
| 04/15/2025 04/15/25 | For Sale | $335,000 | -- | $182 / Sq Ft |
Tax History Compared to Growth
Agents Affiliated with this Home
-

Seller's Agent in 2025
Leticia Davila
eXp Realty LLC
(432) 556-6431
125 Total Sales
-

Buyer's Agent in 2025
Heather Lugar
Berkshire Hathaway Home Services Cooper Realty
(432) 517-8993
14 Total Sales
Map
Source: Odessa Board of REALTORS®
MLS Number: 159477
- 6004 Silent Rain Dr
- 6005 Silent Rain Dr
- 5907 Purtis Creek Dr
- 1812 Lumina Dr
- 1906 Overshine Ln
- 6003 Sunny Stone Dr
- 1815 Daybreak Way
- 6012 Copper Stone Ct
- 6004 Sunrise Way
- 1913 Pueblo
- 1803 Overshine Ln
- 1718 Overshine Ln
- 5703 Iron St
- 1805 Washita
- 5702 San Miguel Ave
- 6008 Ridge View St
- 6007 Ridge View St
- 1600 San Francisco
- 1506 San Miguel Ave
- 1603 Pavilion Pkwy

