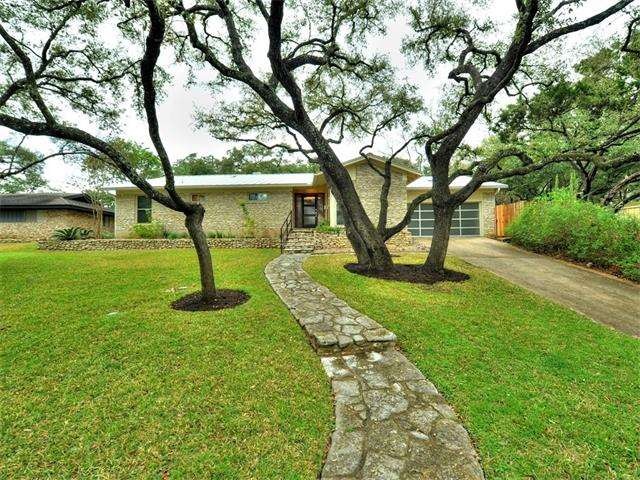
6002 Spancreek Cir Austin, TX 78731
Northwest Hills NeighborhoodHighlights
- Living Room with Fireplace
- Wood Flooring
- Beamed Ceilings
- Highland Park Elementary School Rated A
- High Ceiling
- Cul-De-Sac
About This Home
As of May 2016Stunning ranch packed with upgrades nestled in the northwest. You will notice the attention to detail with the beautiful hardwoods, stained concrete floors and natural stone accented walls. The open floor plan is the perfect flow for small gatherings or dinner parties. The kitchen boasts stainless steel appliances, granite countertops and rich cabinetry. The backyard is the perfect urban oasis with multi-level living for those lazy summer days. Metal roof, triple pane windows and high efficiency A/C.
Last Agent to Sell the Property
Bramlett Partners License #0597968 Listed on: 03/03/2016

Home Details
Home Type
- Single Family
Est. Annual Taxes
- $12,817
Year Built
- Built in 1961
Lot Details
- Cul-De-Sac
- Dog Run
- Back Yard
Home Design
- House
- Slab Foundation
- Composition Shingle Roof
Interior Spaces
- 2,667 Sq Ft Home
- 1-Story Property
- Beamed Ceilings
- High Ceiling
- Wood Burning Fireplace
- Living Room with Fireplace
- Laundry on main level
Flooring
- Wood
- Laminate
- Concrete
- Tile
Bedrooms and Bathrooms
- 4 Main Level Bedrooms
- 2 Full Bathrooms
Parking
- Attached Garage
- Front Facing Garage
Outdoor Features
- Patio
Utilities
- Central Heating
- Heating System Uses Natural Gas
- Electricity To Lot Line
- Above Ground Utilities
- Sewer in Street
Listing and Financial Details
- Assessor Parcel Number 01350405030000
- 2% Total Tax Rate
Ownership History
Purchase Details
Home Financials for this Owner
Home Financials are based on the most recent Mortgage that was taken out on this home.Purchase Details
Similar Homes in Austin, TX
Home Values in the Area
Average Home Value in this Area
Purchase History
| Date | Type | Sale Price | Title Company |
|---|---|---|---|
| Vendors Lien | -- | Mission Title Lp | |
| Warranty Deed | -- | Capital Title Of Texas |
Mortgage History
| Date | Status | Loan Amount | Loan Type |
|---|---|---|---|
| Open | $464,000 | New Conventional | |
| Previous Owner | $200,000 | Stand Alone First | |
| Previous Owner | $428,000 | Credit Line Revolving | |
| Previous Owner | $58,000 | Unknown | |
| Previous Owner | $75,000 | Unknown | |
| Previous Owner | $214,000 | Unknown | |
| Previous Owner | $215,600 | Unknown |
Property History
| Date | Event | Price | Change | Sq Ft Price |
|---|---|---|---|---|
| 06/22/2019 06/22/19 | Rented | $3,595 | 0.0% | -- |
| 06/22/2019 06/22/19 | Under Contract | -- | -- | -- |
| 06/14/2019 06/14/19 | Price Changed | $3,595 | -2.2% | $1 / Sq Ft |
| 05/25/2019 05/25/19 | For Rent | $3,675 | 0.0% | -- |
| 05/02/2016 05/02/16 | Sold | -- | -- | -- |
| 04/01/2016 04/01/16 | Pending | -- | -- | -- |
| 03/26/2016 03/26/16 | Price Changed | $599,000 | -2.6% | $225 / Sq Ft |
| 03/17/2016 03/17/16 | Price Changed | $615,000 | -1.6% | $231 / Sq Ft |
| 03/05/2016 03/05/16 | For Sale | $625,000 | 0.0% | $234 / Sq Ft |
| 03/04/2016 03/04/16 | Pending | -- | -- | -- |
| 03/03/2016 03/03/16 | For Sale | $625,000 | -- | $234 / Sq Ft |
Tax History Compared to Growth
Tax History
| Year | Tax Paid | Tax Assessment Tax Assessment Total Assessment is a certain percentage of the fair market value that is determined by local assessors to be the total taxable value of land and additions on the property. | Land | Improvement |
|---|---|---|---|---|
| 2021 | $12,817 | $662,857 | -- | -- |
| 2020 | $12,230 | $602,597 | $360,000 | $242,597 |
| 2018 | -- | $599,937 | $360,000 | $239,937 |
| 2017 | -- | $580,000 | $292,500 | $287,500 |
| 2016 | -- | $579,111 | $292,500 | $286,611 |
| 2015 | -- | $542,206 | $275,000 | $267,206 |
| 2014 | -- | $506,571 | $0 | $0 |
Agents Affiliated with this Home
-

Seller's Agent in 2019
Barbara DeBow
Compass RE Texas, LLC
(512) 657-5122
26 Total Sales
-
S
Buyer's Agent in 2019
Sally Hensley
The Agency Austin, LLC
-

Seller's Agent in 2016
Philip Myers
Bramlett Partners
(512) 567-9541
44 Total Sales
Map
Source: Unlock MLS (Austin Board of REALTORS®)
MLS Number: 4547706
APN: 131479
- 3704 Laurel Ledge Ln
- 3800 Laurel Ledge Ln
- 5901 Camino Seco
- 6203 Shadow Mountain Cove
- 3520 Highland View Dr
- 3845 Ranch Road 2222 Unit 24
- 5902 Tumbling Cir
- 6210 Shadow Valley Dr
- 4100 Firstview Dr
- 3839 Dry Creek Dr Unit 207
- 3839 Dry Creek Dr Unit 116
- 3617 Las Colinas Dr Unit B
- 6108 Shadow Valley Dr Unit A & B
- 6108 Shadow Valley Dr Unit A
- 6108 Shadow Valley Dr Unit B
- 3518 Lakeland Dr
- 3508 Wendel Cove Unit H16
- 3514 Lakeland Dr
- 3805 Knollwood Dr
- 4014 Walnut Clay Dr
