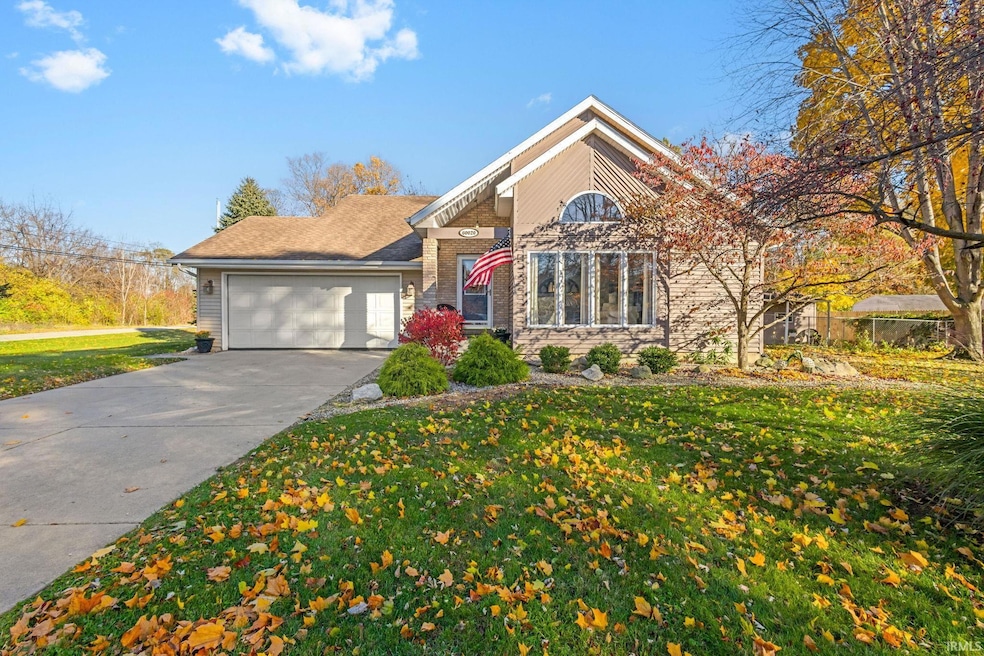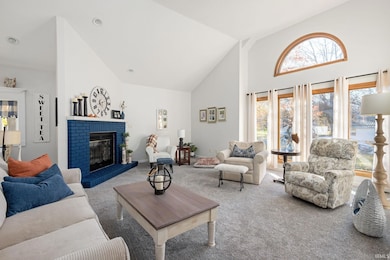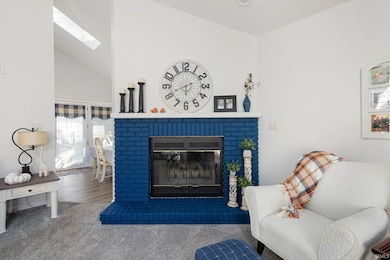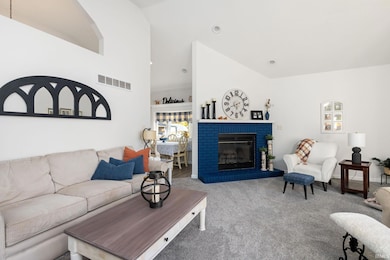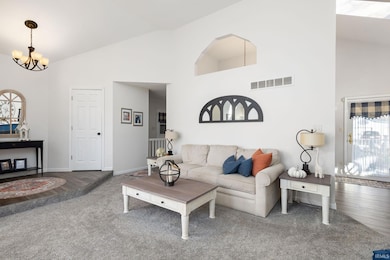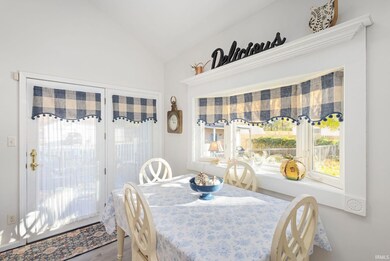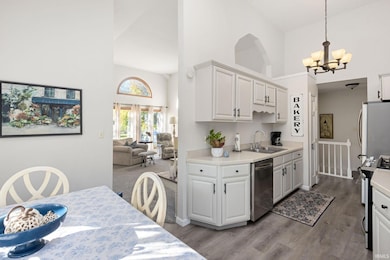60020 Scott St South Bend, IN 46614
Estimated payment $2,114/month
Highlights
- Primary Bedroom Suite
- Ranch Style House
- Corner Lot
- Open Floorplan
- Backs to Open Ground
- Covered Patio or Porch
About This Home
Impeccably Maintained South Side Gem! Prepare to feel woozy and weak in the knees. This stunning one-story home offers 3 bedrooms (with the potential for a 4th) and 3 full bathrooms, beautifully designed for both comfort and function. You’ll fall in love with the open layout, soaring ceilings, and gorgeous natural light that fills every room. The spacious living area features a cozy fireplace, soaring ceilings and gorgeous custom windows. The main floor laundry could easily be returned to a bedroom. The large primary suite includes a private ensuite bath and a versatile bonus room perfect for a nursery, office, sitting room, or personal retreat complete with a coffee or tea station. The dry, open basement is ready to be finished for even more living space or storage. Enjoy peaceful mornings and evenings on the lovely back deck overlooking the fully fenced yard, surrounded by a serene, country-like setting yet just minutes from city amenities, shopping, and easy access to US 20 Bypass and US 31. The attached 2-car garage provides makes carrying in groceries a breeze.
Listing Agent
McKinnies Realty, LLC Brokerage Phone: 574-276-4275 Listed on: 11/13/2025

Home Details
Home Type
- Single Family
Est. Annual Taxes
- $3,548
Year Built
- Built in 1993
Lot Details
- 0.41 Acre Lot
- Lot Dimensions are 128x140
- Backs to Open Ground
- Property is Fully Fenced
- Chain Link Fence
- Corner Lot
Parking
- 2 Car Attached Garage
Home Design
- Ranch Style House
- Brick Exterior Construction
- Vinyl Construction Material
Interior Spaces
- Open Floorplan
- Ceiling height of 9 feet or more
- Living Room with Fireplace
- Eat-In Kitchen
Flooring
- Carpet
- Tile
- Vinyl
Bedrooms and Bathrooms
- 3 Bedrooms
- Primary Bedroom Suite
- Bathtub With Separate Shower Stall
Laundry
- Laundry Room
- Laundry on main level
Basement
- Basement Fills Entire Space Under The House
- 1 Bathroom in Basement
Schools
- Monroe Elementary School
- Jackson Middle School
- Riley High School
Utilities
- Forced Air Heating and Cooling System
- Heating System Uses Gas
- Private Company Owned Well
- Well
- Septic System
Additional Features
- Covered Patio or Porch
- Suburban Location
Listing and Financial Details
- Assessor Parcel Number 71-08-35-226-001.000-001
Map
Home Values in the Area
Average Home Value in this Area
Tax History
| Year | Tax Paid | Tax Assessment Tax Assessment Total Assessment is a certain percentage of the fair market value that is determined by local assessors to be the total taxable value of land and additions on the property. | Land | Improvement |
|---|---|---|---|---|
| 2024 | $3,506 | $293,400 | $73,100 | $220,300 |
| 2023 | $3,458 | $294,000 | $73,100 | $220,900 |
| 2022 | $3,601 | $294,000 | $73,100 | $220,900 |
| 2021 | $2,721 | $218,200 | $18,000 | $200,200 |
| 2020 | $2,250 | $181,600 | $17,400 | $164,200 |
| 2019 | $1,981 | $186,400 | $17,900 | $168,500 |
| 2018 | $1,364 | $145,600 | $13,800 | $131,800 |
| 2017 | $1,798 | $164,000 | $13,800 | $150,200 |
| 2016 | $1,458 | $140,200 | $11,800 | $128,400 |
| 2014 | $1,534 | $141,300 | $11,800 | $129,500 |
Property History
| Date | Event | Price | List to Sale | Price per Sq Ft |
|---|---|---|---|---|
| 11/13/2025 11/13/25 | For Sale | $344,900 | -- | $178 / Sq Ft |
Purchase History
| Date | Type | Sale Price | Title Company |
|---|---|---|---|
| Warranty Deed | -- | None Available |
Mortgage History
| Date | Status | Loan Amount | Loan Type |
|---|---|---|---|
| Open | $115,500 | New Conventional |
Source: Indiana Regional MLS
MLS Number: 202545807
APN: 71-08-35-226-001.000-001
- 20312 Garnet Dr
- 20485 Jewell Ave
- 20440 Jewell Ave Unit 24
- 20454 Jewell Ave
- 60175 Emerald Dr
- 0 Clara St
- 60091 Carroll St
- 19570 Dice St
- 5621 S Main St
- 21020 Morning Dove Trail
- 4616 Fellows St
- 19711 Pasadena Ave
- 519 E Johnson Rd
- 525 Yoder St Unit 49
- 520 Yoder St Unit 50
- 522 Dice St
- 20980 Soft Wind Ct
- Elements 2090 Plan at Lafayette Falls
- Integrity 2061 V8.1a Plan at Lafayette Falls - Integrity
- Integrity 2080 Plan at Lafayette Falls - Integrity
- 3809 Fellows St
- 1322 E Jackson Rd Unit ID1308953P
- 907 Dover Dr
- 226 E Fairview Ave
- 2205 S William St
- 202 E Ewing Ave
- 2003 S Taylor St
- 1808 S Scott St
- 1902 S Walnut St
- 1912 Miami St
- 1912 Miami St
- 1131 E Bowman St
- 4245 Irish Hills Dr
- 1511 Carroll St
- 1343 E Bowman St
- 1801 Leer St
- 1211 Randolph St
- 2500 Topsfield Rd Unit 410
- 1838 E Calvert St
- 1310 Blossom Dr
