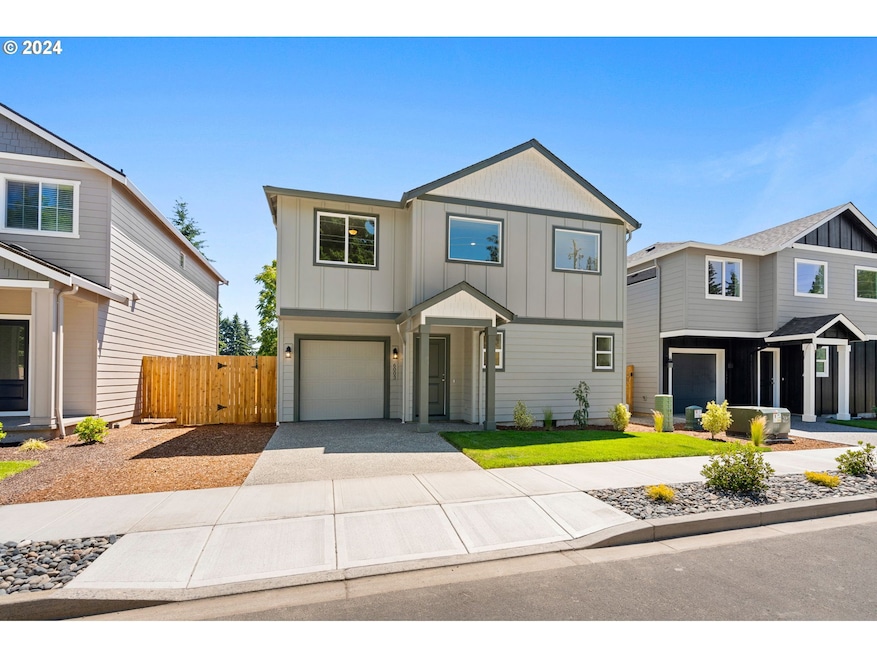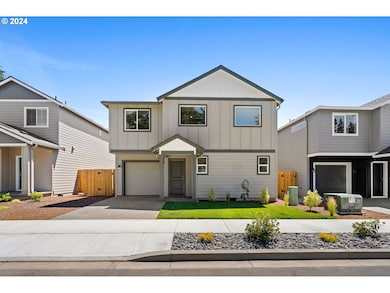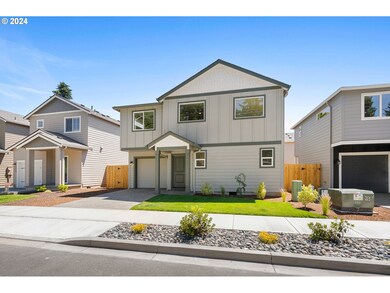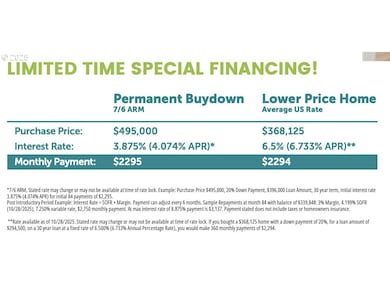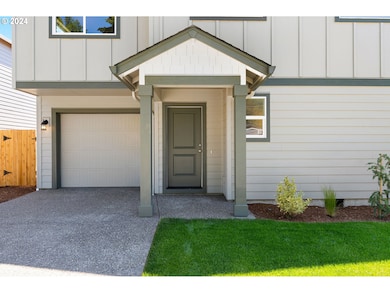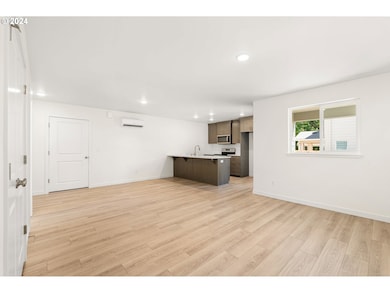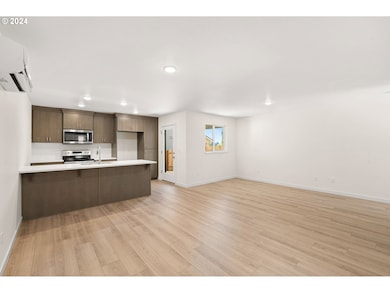NEW CONSTRUCTION
$24K PRICE DROP
6003 NE 70th St Vancouver, WA 98661
Walnut Grove NeighborhoodEstimated payment $2,769/month
Total Views
9,368
3
Beds
2.5
Baths
1,391
Sq Ft
$356
Price per Sq Ft
Highlights
- New Construction
- Great Room
- Private Yard
- Park or Greenbelt View
- Quartz Countertops
- Cottage
About This Home
Offering 3.875 rate! Inquire for more details. Brand New Construction. Backing to 3.7 acre park, this well-appointed home has everything you need, and then some. Granite/Quarts countertops and backsplashes, LVP flooring, Beech/Knotty Alder cabinetry, Stainless appliances and finishes, and more. This home is perfect for first time home buyers, as a rental property or second home. Incredible financing incentives available. Contact us to schedule a showing.
Home Details
Home Type
- Single Family
Est. Annual Taxes
- $1,273
Year Built
- Built in 2024 | New Construction
Lot Details
- 3,049 Sq Ft Lot
- Fenced
- Level Lot
- Private Yard
- Property is zoned R16
HOA Fees
- $54 Monthly HOA Fees
Parking
- 1 Car Attached Garage
- Garage Door Opener
- Driveway
Home Design
- Cottage
- Slab Foundation
- Composition Roof
- Cement Siding
- Concrete Perimeter Foundation
Interior Spaces
- 1,391 Sq Ft Home
- 2-Story Property
- Ceiling Fan
- Double Pane Windows
- Vinyl Clad Windows
- Great Room
- Family Room
- Living Room
- Dining Room
- Wall to Wall Carpet
- Park or Greenbelt Views
- Crawl Space
Kitchen
- Built-In Range
- Dishwasher
- Stainless Steel Appliances
- Quartz Countertops
- Disposal
Bedrooms and Bathrooms
- 3 Bedrooms
- Soaking Tub
Outdoor Features
- Covered Patio or Porch
Schools
- Walnut Grove Elementary School
- Gaiser Middle School
- Fort Vancouver High School
Utilities
- Cooling Available
- Heat Pump System
- Electric Water Heater
- High Speed Internet
Community Details
- Blue Mountain Community Management Association, Phone Number (503) 941-6687
- Walnut Grove Subdivision
Listing and Financial Details
- Builder Warranty
- Home warranty included in the sale of the property
- Assessor Parcel Number 986064778
Map
Create a Home Valuation Report for This Property
The Home Valuation Report is an in-depth analysis detailing your home's value as well as a comparison with similar homes in the area
Home Values in the Area
Average Home Value in this Area
Tax History
| Year | Tax Paid | Tax Assessment Tax Assessment Total Assessment is a certain percentage of the fair market value that is determined by local assessors to be the total taxable value of land and additions on the property. | Land | Improvement |
|---|---|---|---|---|
| 2025 | $3,986 | $408,899 | $142,500 | $266,399 |
| 2024 | $1,273 | $394,741 | $142,500 | $252,241 |
| 2023 | -- | $130,000 | $130,000 | -- |
Source: Public Records
Property History
| Date | Event | Price | List to Sale | Price per Sq Ft |
|---|---|---|---|---|
| 10/31/2025 10/31/25 | Price Changed | $495,000 | +5.3% | $356 / Sq Ft |
| 10/31/2025 10/31/25 | For Sale | $469,900 | 0.0% | $338 / Sq Ft |
| 10/27/2025 10/27/25 | Off Market | $469,900 | -- | -- |
| 08/02/2025 08/02/25 | Pending | -- | -- | -- |
| 02/27/2025 02/27/25 | Price Changed | $469,900 | 0.0% | $338 / Sq Ft |
| 02/27/2025 02/27/25 | For Sale | $469,900 | -0.8% | $338 / Sq Ft |
| 01/31/2025 01/31/25 | Off Market | $473,900 | -- | -- |
| 12/07/2024 12/07/24 | Price Changed | $473,900 | -0.2% | $341 / Sq Ft |
| 10/30/2024 10/30/24 | Price Changed | $474,900 | -2.1% | $341 / Sq Ft |
| 10/16/2024 10/16/24 | Price Changed | $484,900 | -2.0% | $349 / Sq Ft |
| 10/01/2024 10/01/24 | Price Changed | $494,900 | +1.0% | $356 / Sq Ft |
| 08/31/2024 08/31/24 | For Sale | $489,900 | 0.0% | $352 / Sq Ft |
| 08/29/2024 08/29/24 | Off Market | $489,900 | -- | -- |
| 08/16/2024 08/16/24 | Price Changed | $489,900 | -1.8% | $352 / Sq Ft |
| 07/22/2024 07/22/24 | Price Changed | $499,000 | -3.9% | $359 / Sq Ft |
| 06/27/2024 06/27/24 | For Sale | $519,000 | -- | $373 / Sq Ft |
Source: Regional Multiple Listing Service (RMLS)
Purchase History
| Date | Type | Sale Price | Title Company |
|---|---|---|---|
| Warranty Deed | $540,000 | Fidelity National Title |
Source: Public Records
Mortgage History
| Date | Status | Loan Amount | Loan Type |
|---|---|---|---|
| Open | $114,800 | No Value Available | |
| Closed | $1,454,800 | Construction |
Source: Public Records
Source: Regional Multiple Listing Service (RMLS)
MLS Number: 24143442
APN: 986064-778
Nearby Homes
- 5915 NE 70th St
- 5919 NE 70th St
- 5913 NE 70th St
- 5912 NE 68th St
- 5908 NE 68th St
- 5904 NE 68th St
- 5917 NE 68th St
- 5913 NE 68th St
- 5909 NE 68th St
- 6900 NE 58th Ave
- 5606 NE 68th St
- 5509 NE 65th Place
- 6514 NE 70th St
- 5623 NE 66th Cir
- 6707 NE 65th Ave
- 6506 NE 67th St
- 6807 NE 54th Ave
- 6819 NE 54th Ave
- 7212 NE 54th Place
- 5323 NE 70th Cir
- 8515 NE St Johns Rd
- 5000 NE 72nd Ave
- 7714 NE 39th Ct
- 7300 NE Vancouver Mall Dr
- 5208 NE 78th Ave
- 4705 NE 66th Ave
- 4400 NE 89th Way
- 4714 NE 72nd Ave
- 2911 NE 68th St
- 4701 NE 72nd Ave
- 4602 NE 72nd Ave
- 4317 NE 66th Ave
- 8778 NE 54th St
- 8701 NE 54th St
- 9001 NE 54th St
- 8005 NE Parkway Dr
- 2301 NE 81st St
- 4902 NE 94th Ave
- 3009 NE 57th Ave
- 3214 NE 62nd Ave
