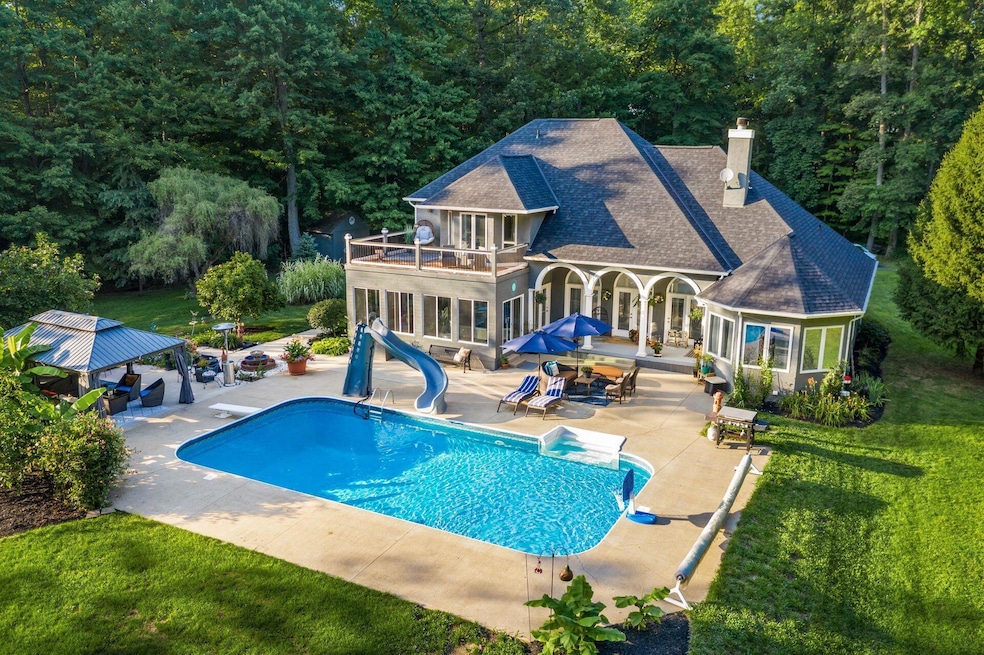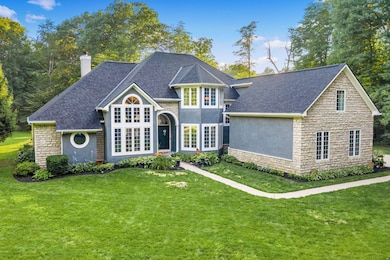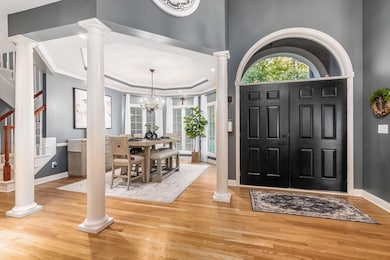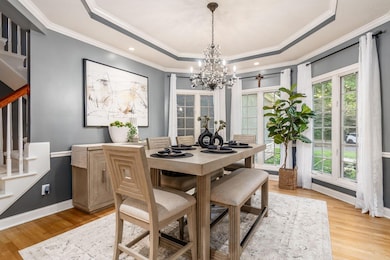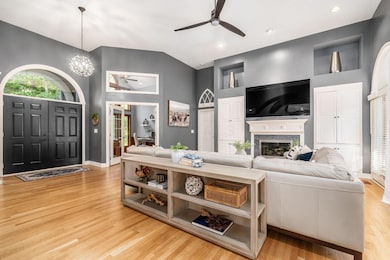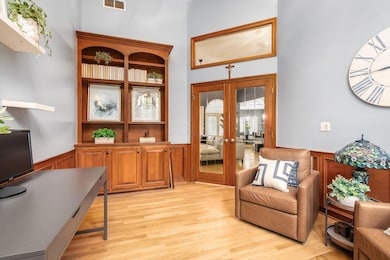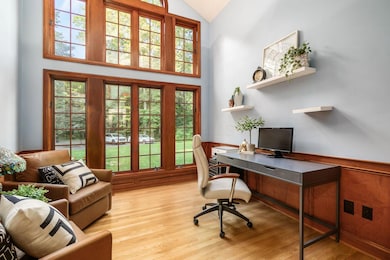6003 Nichols Ln Johnstown, OH 43031
Estimated payment $16,237/month
Highlights
- In Ground Pool
- Multiple Fireplaces
- Wood Flooring
- 26.5 Acre Lot
- Wooded Lot
- Main Floor Primary Bedroom
About This Home
Stunning custom-built 2-story home on 26.5 acres backing to the beautiful TJ Evans Park and Bike Trail. This impeccable 4 bedroom, 4 bath home offers over 6,600 square feet of luxurious living with fabulous upgrades, high-end finishes, and an open-concept floor plan.
The inviting double entry doors lead to an oversized great room with a cozy gas log fireplace and French doors opening to a covered veranda overlooking the amazing outdoor oasis. The gourmet kitchen features white cabinetry, sleek counters, newer stainless-steel appliances, and a sunny dining space that connects to a relaxing 3-season room overlooking the backyard. Completing the main level is a private office or den, formal dining room, convenient laundry room, a full bathroom, and a spacious primary bedroom retreat with a deluxe ensuite bathroom.
Retreat upstairs to discover 3 additional bedrooms, a shared full bathroom, loft area, and access to a large balcony with views of the stunning backyard. The finished lower level is an entertainer's dream with nearly 2,000 additional square feet featuring a spacious rec room with fireplace, full bar, plenty of space for games and movies, an additional full bathroom, and walk-up access to the garage.
The private backyard oasis includes an in-ground swimming pool, relaxing hot tub with pergola, flagstone path to a stone fire pit, and plenty of patio space for sunbathing, BBQs, and gatherings. The wooded lot is ideal for both summer and winter activities. Prime location near downtown Johnstown and only 25 minutes to Easton Towne Center. This is luxury living at its finest waiting for you to call it your home sweet home.
Home Details
Home Type
- Single Family
Est. Annual Taxes
- $11,421
Year Built
- Built in 1999
Lot Details
- 26.5 Acre Lot
- Wooded Lot
Parking
- 2 Car Attached Garage
- Side or Rear Entrance to Parking
- Garage Door Opener
Home Design
- Block Foundation
- Stucco Exterior
- Stone Exterior Construction
Interior Spaces
- 6,600 Sq Ft Home
- 2-Story Property
- Multiple Fireplaces
- Gas Log Fireplace
- Insulated Windows
- Great Room
- Sun or Florida Room
- Screened Porch
Kitchen
- Electric Range
- Microwave
- Dishwasher
Flooring
- Wood
- Carpet
- Ceramic Tile
- Vinyl
Bedrooms and Bathrooms
- 4 Bedrooms | 1 Primary Bedroom on Main
- Whirlpool Bathtub
Laundry
- Laundry Room
- Laundry on main level
- Electric Dryer Hookup
Basement
- Basement Fills Entire Space Under The House
- Recreation or Family Area in Basement
Pool
- In Ground Pool
- Spa
Outdoor Features
- Balcony
- Patio
Utilities
- Central Air
- Heating Available
- Water Filtration System
- Well
- Electric Water Heater
Community Details
- No Home Owners Association
Listing and Financial Details
- Assessor Parcel Number 040-116646-00.001
Map
Home Values in the Area
Average Home Value in this Area
Tax History
| Year | Tax Paid | Tax Assessment Tax Assessment Total Assessment is a certain percentage of the fair market value that is determined by local assessors to be the total taxable value of land and additions on the property. | Land | Improvement |
|---|---|---|---|---|
| 2024 | $11,421 | $296,870 | $86,100 | $210,770 |
| 2023 | $11,526 | $296,870 | $86,100 | $210,770 |
| 2022 | $11,209 | $252,430 | $76,270 | $176,160 |
| 2021 | $11,172 | $252,430 | $76,270 | $176,160 |
| 2020 | $11,266 | $252,430 | $76,270 | $176,160 |
| 2019 | $9,908 | $205,450 | $58,660 | $146,790 |
| 2018 | $9,929 | $0 | $0 | $0 |
| 2017 | $9,426 | $0 | $0 | $0 |
| 2016 | $8,486 | $0 | $0 | $0 |
| 2015 | $8,642 | $0 | $0 | $0 |
| 2014 | $11,360 | $0 | $0 | $0 |
| 2013 | $7,184 | $0 | $0 | $0 |
Property History
| Date | Event | Price | List to Sale | Price per Sq Ft |
|---|---|---|---|---|
| 08/01/2025 08/01/25 | For Sale | $2,900,000 | -- | $439 / Sq Ft |
Purchase History
| Date | Type | Sale Price | Title Company |
|---|---|---|---|
| Interfamily Deed Transfer | -- | None Available |
Source: Columbus and Central Ohio Regional MLS
MLS Number: 225028186
APN: 040-116646-00.001
- 8633 Concord Rd
- 6320 Nichols Ln
- 8174 Windy Hollow Rd
- 288 Village Dr Unit 45
- 324 Bottecchia Blvd
- 676 Norfolk Ct Unit 35
- 8028 Concord Rd
- 332 Bottecchia Blvd
- 557 Cannondale Ave
- 8610 Sadie Thomas Rd NW
- 7548 Concord Rd
- 7664 Denunes Rd
- 6454 Castle Rd
- 6675 Castle Rd
- 4190 Johnstown Alexandria Rd
- 165 W Jersey St
- 76 Yardner St
- 76 Yardner St Unit 21
- 93 W College Ave
- 137 S Oregon St
- 557 Cannondale Ave
- 47 W Jersey St
- 200 S Williams St
- 165 W Jersey St
- 261 Sunset Dr S
- 211 Redwood Dr
- 251 Kyber Run Cir
- 815 Cole Dr
- 7090 Dean Farm Rd
- 131 Natalie Ln
- 5733 Traditions Dr
- 346 N Pearl St
- 0 Watkins Rd
- 180 Shaleridge Dr
- 124 S Pearl St
- 4721 Miller Paul Rd
- 5501 New Albany Rd E
- 7187 Normanton Dr
- 7175 Normanton Dr
- 6171 Womersley Dr
