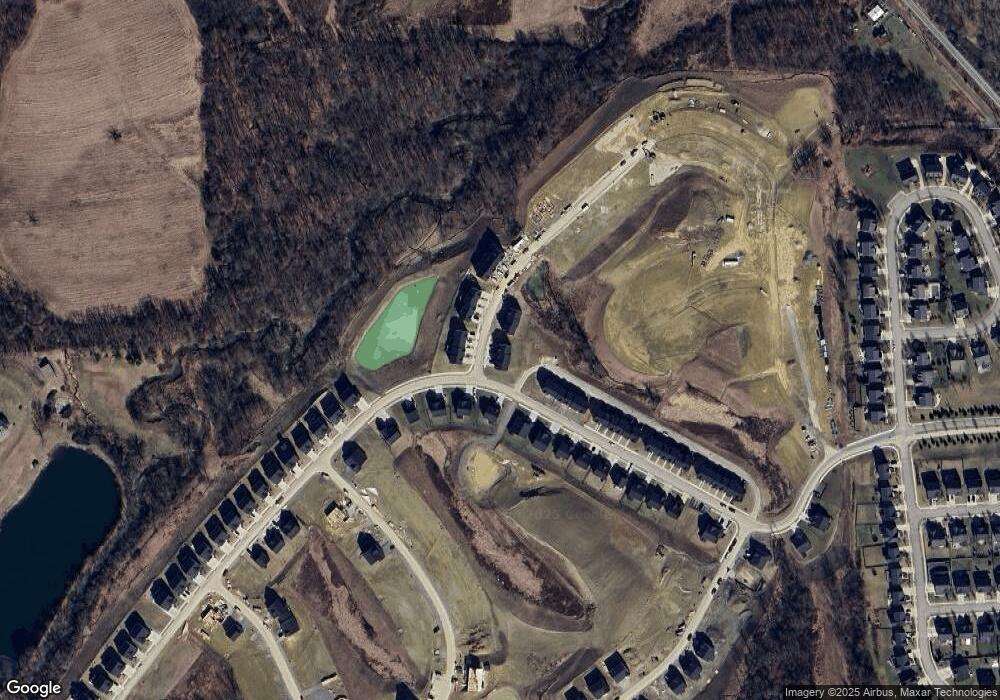6003 Ruby Way Seven Fields, PA 16046
Adams Township Neighborhood
3
Beds
3
Baths
2,100
Sq Ft
2,614
Sq Ft Lot
About This Home
This home is located at 6003 Ruby Way, Seven Fields, PA 16046. 6003 Ruby Way is a home located in Butler County with nearby schools including Mars Area Primary Center, Mars Area Elementary School, and Mars Area Centennial School.
Create a Home Valuation Report for This Property
The Home Valuation Report is an in-depth analysis detailing your home's value as well as a comparison with similar homes in the area
Home Values in the Area
Average Home Value in this Area
Tax History Compared to Growth
Map
Nearby Homes
- 6024 Ruby Way
- 8020 Chief Way
- 6031 Ruby Way
- Columbia w/ Finished Basement Plan at Amherst Village - Single Family Homes
- Lehigh w/ Finished Basement Plan at Amherst Village - Single Family Homes
- Hudson w/ Finished Basement Plan at Amherst Village - Single Family Homes
- Allegheny w/ Finished Basement Plan at Amherst Village - Single Family Homes
- York w/ Finished Basement Plan at Amherst Village - Single Family Homes
- Palladio Ranch w/ Finished Basement Plan at Amherst Village - Single Family Homes
- Wexford Plan at Amherst Village - Townhomes
- 7019 Jones Ln
- 1002 Whistler Way
- Chattanooga Plan at Amherst Village
- Birmingham Plan at Amherst Village
- Rockford Plan at Amherst Village
- Somerset Plan at Amherst Village
- Sanibel Plan at Amherst Village
- Drexel Plan at Amherst Village
- Avalon Plan at Amherst Village
- Carlisle Plan at Amherst Village
- 526 Blackrock Blvd
- 528 Blackrock Blvd
- 524 Blackrock Blvd
- 530 Blackrock Blvd
- 522 Blackrock Blvd
- 532 Blackrock Blvd
- 520 Blackrock Blvd
- 534 Blackrock Blvd
- 518 Blackrock Blvd
- 6010 Ruby Way
- 6004 Ruby Way
- 516 Blackrock Blvd
- 551 Blackrock Blvd
- 514 Blackrock Blvd
- 553 Blackrock Blvd
- 512 Blackrock Blvd
- 529 Blackrock Blvd
- 555 Blackrock Blvd
- 510 Blackrock Blvd
- 557 Blackrock Blvd
