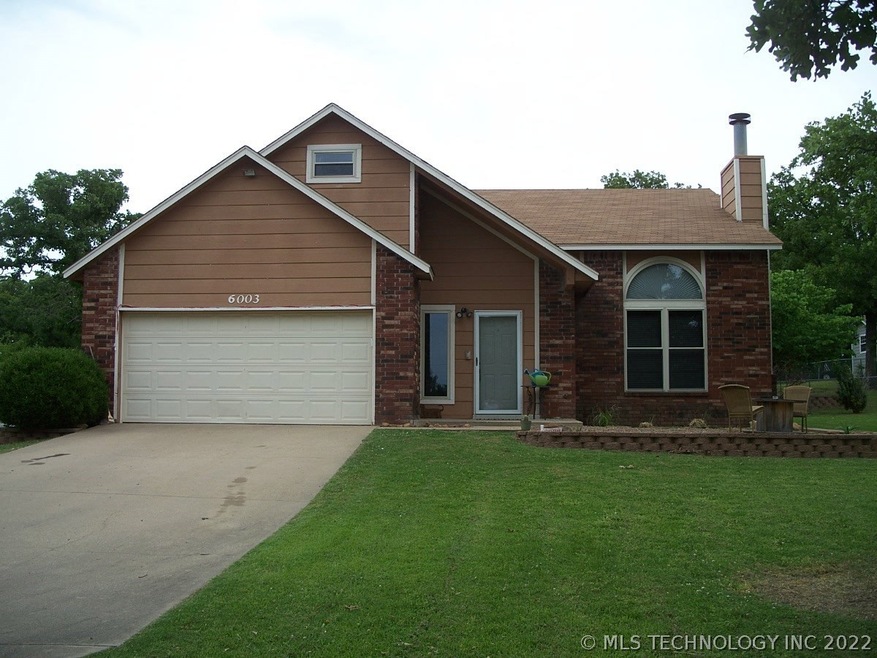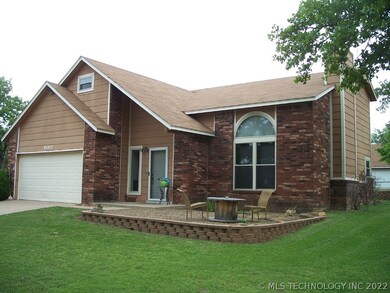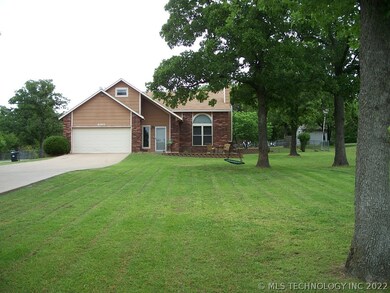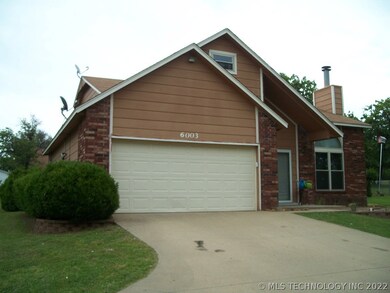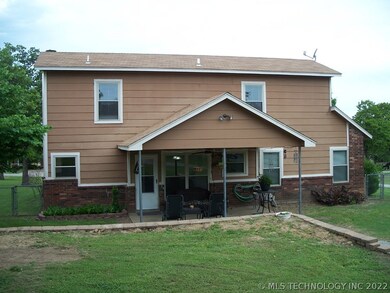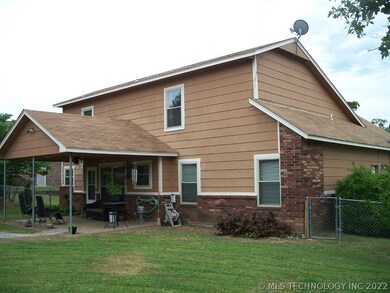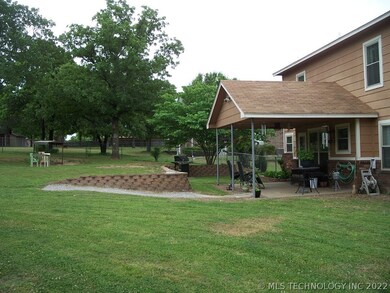
6003 S 164th West Ave Sand Springs, OK 74063
4
Beds
2
Baths
1,954
Sq Ft
0.8
Acres
Highlights
- Second Garage
- Contemporary Architecture
- Granite Countertops
- Mature Trees
- Vaulted Ceiling
- No HOA
About This Home
As of December 2018Four BR, 2 bath home on 8/10 acre in Pleasant Oaks. 2nd det. garage/shop/man cave (app. 24 x 34 ft.), insulated w/elec., WU ac, small office & loft storage. Granite in kitchen, tile backsplash, all appliance stay, incl. frig, washer & dryer. M.BR down.
Home Details
Home Type
- Single Family
Est. Annual Taxes
- $2,342
Year Built
- Built in 1988
Lot Details
- 0.8 Acre Lot
- West Facing Home
- Chain Link Fence
- Mature Trees
Parking
- 4 Car Attached Garage
- Second Garage
- Workshop in Garage
Home Design
- Contemporary Architecture
- Brick Exterior Construction
- Slab Foundation
- Frame Construction
- Fiberglass Roof
- HardiePlank Type
- Asphalt
Interior Spaces
- 1,954 Sq Ft Home
- Wired For Data
- Vaulted Ceiling
- Ceiling Fan
- Wood Burning Fireplace
- Vinyl Clad Windows
- Insulated Windows
- Insulated Doors
Kitchen
- Electric Oven
- Electric Range
- Microwave
- Plumbed For Ice Maker
- Dishwasher
- Granite Countertops
- Disposal
Flooring
- Carpet
- Tile
Bedrooms and Bathrooms
- 4 Bedrooms
- Pullman Style Bathroom
- 2 Full Bathrooms
Laundry
- Dryer
- Washer
Home Security
- Storm Doors
- Fire and Smoke Detector
Eco-Friendly Details
- Energy-Efficient Windows
- Energy-Efficient Doors
Outdoor Features
- Covered Patio or Porch
- Separate Outdoor Workshop
Schools
- Angus Valley Elementary School
- Sand Springs Middle School
- Sand Springs High School
Utilities
- Zoned Heating and Cooling
- Electric Water Heater
- Septic Tank
- High Speed Internet
- Phone Available
- Satellite Dish
Community Details
- No Home Owners Association
- Pleasant Oaks II Subdivision
Listing and Financial Details
- Home warranty included in the sale of the property
Ownership History
Date
Name
Owned For
Owner Type
Purchase Details
Listed on
May 21, 2018
Closed on
Dec 5, 2018
Sold by
Humble Kyle and Humble Lacey
Bought by
Smith Jeremy Alan and Smith Sherry
Seller's Agent
Ron Cain
Ron Cain
Buyer's Agent
Pam Shipley
Nassau Ridge Realty
List Price
$214,900
Sold Price
$199,000
Premium/Discount to List
-$15,900
-7.4%
Current Estimated Value
Home Financials for this Owner
Home Financials are based on the most recent Mortgage that was taken out on this home.
Estimated Appreciation
$112,308
Avg. Annual Appreciation
7.19%
Original Mortgage
$159,200
Outstanding Balance
$140,804
Interest Rate
4.8%
Mortgage Type
New Conventional
Estimated Equity
$177,316
Purchase Details
Listed on
Feb 17, 2016
Closed on
Apr 27, 2016
Sold by
Phillips Tracey
Bought by
Humble Kyle and Humble Lacey
Seller's Agent
Betsy Swimmer
C&C Referral Services LLC
Buyer's Agent
Chelynn Broughton
Keller Williams Advantage
List Price
$199,900
Sold Price
$195,000
Premium/Discount to List
-$4,900
-2.45%
Home Financials for this Owner
Home Financials are based on the most recent Mortgage that was taken out on this home.
Avg. Annual Appreciation
0.78%
Original Mortgage
$188,491
Interest Rate
3.73%
Mortgage Type
FHA
Purchase Details
Closed on
Feb 8, 2011
Sold by
Phillips Ricky A
Bought by
Phillips Bertha Tracy
Purchase Details
Closed on
Dec 15, 1998
Sold by
Perryman Michael David and Perryman Cindy Kay
Bought by
Phillips Rick A and Phillips Tracy
Home Financials for this Owner
Home Financials are based on the most recent Mortgage that was taken out on this home.
Original Mortgage
$101,380
Interest Rate
6.87%
Mortgage Type
FHA
Purchase Details
Closed on
Dec 1, 1990
Purchase Details
Closed on
Sep 1, 1988
Similar Homes in Sand Springs, OK
Create a Home Valuation Report for This Property
The Home Valuation Report is an in-depth analysis detailing your home's value as well as a comparison with similar homes in the area
Home Values in the Area
Average Home Value in this Area
Purchase History
| Date | Type | Sale Price | Title Company |
|---|---|---|---|
| Deed | $199,000 | Nations Title Of Okc | |
| Warranty Deed | $195,000 | Guaranty Abstract Co | |
| Interfamily Deed Transfer | -- | None Available | |
| Warranty Deed | $101,500 | Utica Title & Escrow | |
| Deed | $82,500 | -- | |
| Deed | $65,000 | -- |
Source: Public Records
Mortgage History
| Date | Status | Loan Amount | Loan Type |
|---|---|---|---|
| Open | $159,200 | New Conventional | |
| Previous Owner | $188,491 | FHA | |
| Previous Owner | $14,627 | Future Advance Clause Open End Mortgage | |
| Previous Owner | $138,133 | New Conventional | |
| Previous Owner | $12,000 | Stand Alone Second | |
| Previous Owner | $145,000 | New Conventional | |
| Previous Owner | $101,380 | FHA |
Source: Public Records
Property History
| Date | Event | Price | Change | Sq Ft Price |
|---|---|---|---|---|
| 12/05/2018 12/05/18 | Sold | $199,000 | -7.4% | $102 / Sq Ft |
| 05/16/2018 05/16/18 | Pending | -- | -- | -- |
| 05/16/2018 05/16/18 | For Sale | $214,900 | +10.2% | $110 / Sq Ft |
| 04/28/2016 04/28/16 | Sold | $195,000 | -2.5% | $112 / Sq Ft |
| 02/17/2016 02/17/16 | Pending | -- | -- | -- |
| 02/17/2016 02/17/16 | For Sale | $199,900 | -- | $114 / Sq Ft |
Source: MLS Technology
Tax History Compared to Growth
Tax History
| Year | Tax Paid | Tax Assessment Tax Assessment Total Assessment is a certain percentage of the fair market value that is determined by local assessors to be the total taxable value of land and additions on the property. | Land | Improvement |
|---|---|---|---|---|
| 2024 | $2,458 | $22,224 | $2,792 | $19,432 |
| 2023 | $2,458 | $22,547 | $2,833 | $19,714 |
| 2022 | $2,337 | $20,890 | $3,149 | $17,741 |
| 2021 | $2,374 | $20,890 | $3,149 | $17,741 |
| 2020 | $2,409 | $20,890 | $3,149 | $17,741 |
| 2019 | $2,428 | $20,890 | $3,149 | $17,741 |
| 2018 | $2,363 | $20,450 | $3,146 | $17,304 |
| 2017 | $2,342 | $21,450 | $3,300 | $18,150 |
| 2016 | $1,570 | $14,740 | $3,163 | $11,577 |
| 2015 | $1,531 | $14,866 | $3,190 | $11,676 |
| 2014 | $1,488 | $13,893 | $2,981 | $10,912 |
Source: Public Records
Agents Affiliated with this Home
-
Ron Cain
R
Seller's Agent in 2018
Ron Cain
Ron Cain
(918) 245-2254
64 Total Sales
-
Pam Shipley
P
Buyer's Agent in 2018
Pam Shipley
Nassau Ridge Realty
(918) 810-9041
27 Total Sales
-
B
Seller's Agent in 2016
Betsy Swimmer
C&C Referral Services LLC
-
Chelynn Broughton

Buyer's Agent in 2016
Chelynn Broughton
Keller Williams Advantage
(918) 346-3134
51 Total Sales
Map
Source: MLS Technology
MLS Number: 1818778
APN: 55379-91-31-27210
Nearby Homes
- 16902 E 59th St
- 5908 S 157th Ave W
- 16703 Grisham Ave
- 5610 S 155th Ave W
- 001 W 51st St
- 1 S 165th Ave W
- 4234 S 261s Ave
- 13402 W 58th St S
- 13202 W 60th St S
- 4061 S 177th W
- 0 W 57th St S
- 13614 W 42nd Place S
- 16930 W 84th St S
- 03782 S 137th Ave W
- 738 W 54th St
- 8228 S 145th Ave W
- 8228 S 145th Ave W Unit Tract 5
- 8228 S 145th Ave W Unit Tract 4
- 8228 S 145th Ave W Unit Tract 3
- 8228 S 145th Ave W Unit Tract 2
