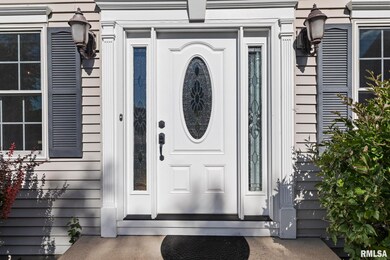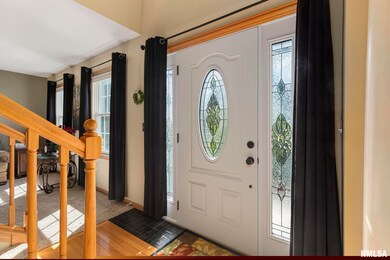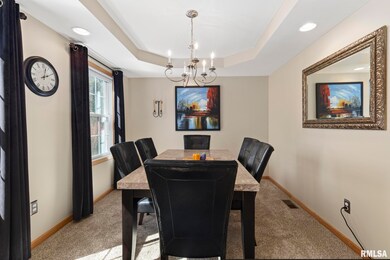
$335,000
- 4 Beds
- 3 Baths
- 2,858 Sq Ft
- 5724 W Brookmere St
- Edwards, IL
Welcome Home to this impressive updated one owner ranch in fantastic Dunlap School District location! This well cared for home has been refreshed in the best ways! An open main living space with spacious fireplaced family room that is open to the inviting kitchen complete with large quartz island, stainless steel appliances, and dining area. Laundry/mud room off the garage. Primary bedroom suite
Amy Weaver Coldwell Banker Real Estate Group






