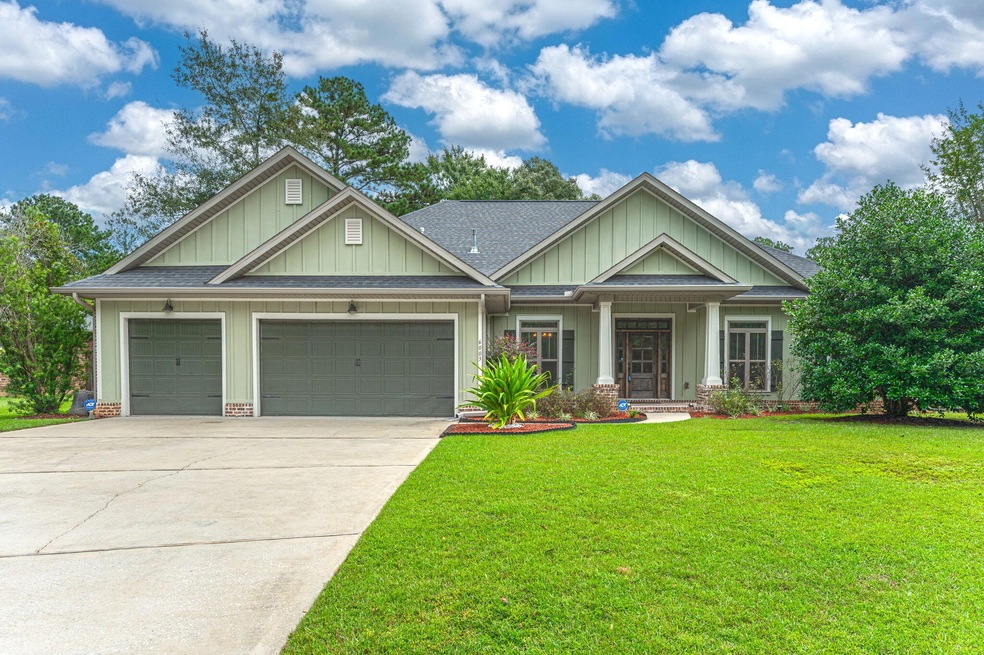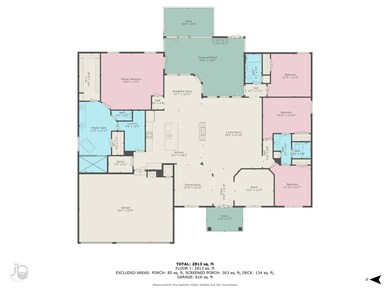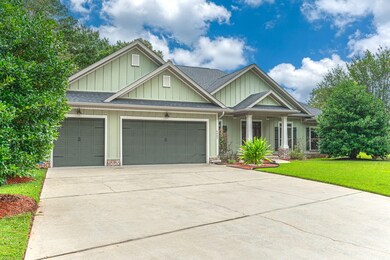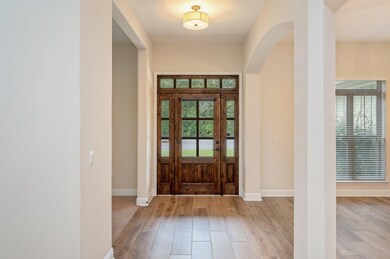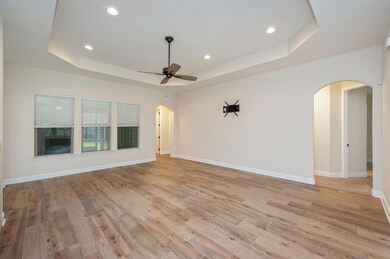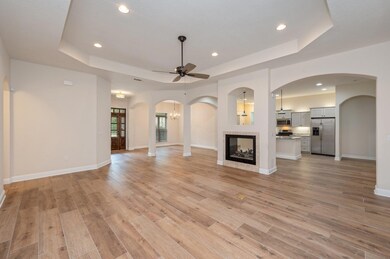
6003 Walk Along Way Crestview, FL 32536
Highlights
- Craftsman Architecture
- Walk-In Pantry
- Coffered Ceiling
- Covered Patio or Porch
- 3 Car Attached Garage
- Double Pane Windows
About This Home
As of November 2024Beautiful 4 bedroom 3 bath home, plus flex room as well as dining room 3,008sqft of perfectly planned floor space, 3 car oversized garage, 2016 Model home for the Nature Lake Subdivision meaning all the top of the line extras and finishes. Do we have your attention yet? Located within minutes to the local grocery stores, shopping centers, schools and providing an easy commute to all the local bases as well as stunning emerald coast beaches. Step in and take note of the spacious living room that opens into the kitchen providing the ideal location for entertaining family and friends. Custom gas fireplace that can be viewed from all angles adds that extra touch of wow! Kitchen boasts ample granite counter and cabinet space to meet all your cooking needs just in time for the holidays. Escape to your master suite and enjoy your privacy. The master bathroom boasts a separate custom tub as well as a walk-in shower big enough to almost skate in. The other 3 bedrooms are located on the other side of the home providing plenty of privacy to everyone in the family and or guests. Enjoy your morning coffee on back screened in porch. Worried about the colder weather coming? Why not turn on the second gas fireplace to stay warm while still enjoying the outdoors. Spacious fenced in backyard great for the kids and family dog to play in safely. Septic is located to the back right of the home so providing enough space for a future pool if desired.
Last Agent to Sell the Property
RE/MAX Agency One License #3253005 Listed on: 09/19/2024

Home Details
Home Type
- Single Family
Est. Annual Taxes
- $108
Year Built
- Built in 2016
Lot Details
- 0.36 Acre Lot
- Lot Dimensions are 125x111x115x153
- Property fronts a county road
- Level Lot
- Sprinkler System
- Cleared Lot
- Property is zoned County, Resid Single
HOA Fees
- $46 Monthly HOA Fees
Parking
- 3 Car Attached Garage
Home Design
- Craftsman Architecture
- Exterior Columns
- Frame Construction
- Dimensional Roof
- Composition Shingle Roof
- Concrete Siding
- Vinyl Trim
- Three Sided Brick Exterior Elevation
- Cement Board or Planked
Interior Spaces
- 3,008 Sq Ft Home
- 1-Story Property
- Shelving
- Woodwork
- Coffered Ceiling
- Tray Ceiling
- Ceiling Fan
- Gas Fireplace
- Double Pane Windows
- Family Room
- Dining Area
- Exterior Washer Dryer Hookup
Kitchen
- Walk-In Pantry
- Kitchen Island
Flooring
- Painted or Stained Flooring
- Tile
Bedrooms and Bathrooms
- 4 Bedrooms
- Split Bedroom Floorplan
- 3 Full Bathrooms
- Cultured Marble Bathroom Countertops
- Dual Vanity Sinks in Primary Bathroom
- Separate Shower in Primary Bathroom
- Garden Bath
Outdoor Features
- Covered Patio or Porch
Schools
- Bob Sikes Elementary School
- Davidson Middle School
- Crestview High School
Utilities
- High Efficiency Air Conditioning
- Central Heating
- Heating System Uses Natural Gas
- Underground Utilities
- Gas Water Heater
- Septic Tank
Community Details
- Nature Lake Subdivision
- The community has rules related to covenants
Listing and Financial Details
- Assessor Parcel Number 29-4N-23-1400-0000-0010
Ownership History
Purchase Details
Home Financials for this Owner
Home Financials are based on the most recent Mortgage that was taken out on this home.Purchase Details
Home Financials for this Owner
Home Financials are based on the most recent Mortgage that was taken out on this home.Purchase Details
Home Financials for this Owner
Home Financials are based on the most recent Mortgage that was taken out on this home.Similar Homes in Crestview, FL
Home Values in the Area
Average Home Value in this Area
Purchase History
| Date | Type | Sale Price | Title Company |
|---|---|---|---|
| Warranty Deed | $510,000 | None Listed On Document | |
| Warranty Deed | $290,000 | Attorney | |
| Warranty Deed | $39,900 | Attorney |
Mortgage History
| Date | Status | Loan Amount | Loan Type |
|---|---|---|---|
| Open | $526,830 | VA | |
| Previous Owner | $231,000 | New Conventional | |
| Previous Owner | $269,950 | VA | |
| Previous Owner | $224,250 | Commercial |
Property History
| Date | Event | Price | Change | Sq Ft Price |
|---|---|---|---|---|
| 11/01/2024 11/01/24 | Sold | $510,000 | 0.0% | $170 / Sq Ft |
| 09/22/2024 09/22/24 | Pending | -- | -- | -- |
| 09/19/2024 09/19/24 | For Sale | $510,000 | +75.9% | $170 / Sq Ft |
| 06/23/2019 06/23/19 | Off Market | $289,950 | -- | -- |
| 11/29/2016 11/29/16 | Sold | $289,950 | 0.0% | $96 / Sq Ft |
| 10/11/2016 10/11/16 | Pending | -- | -- | -- |
| 10/11/2016 10/11/16 | For Sale | $289,950 | -- | $96 / Sq Ft |
Tax History Compared to Growth
Tax History
| Year | Tax Paid | Tax Assessment Tax Assessment Total Assessment is a certain percentage of the fair market value that is determined by local assessors to be the total taxable value of land and additions on the property. | Land | Improvement |
|---|---|---|---|---|
| 2024 | $108 | $295,283 | -- | -- |
| 2023 | $108 | $286,683 | $0 | $0 |
| 2022 | $2,467 | $278,333 | $0 | $0 |
| 2021 | $945 | $270,226 | $0 | $0 |
| 2020 | $2,457 | $266,495 | $0 | $0 |
| 2019 | $2,437 | $260,503 | $0 | $0 |
| 2018 | $2,422 | $255,646 | $0 | $0 |
| 2017 | $2,419 | $250,388 | $0 | $0 |
| 2016 | $460 | $33,784 | $0 | $0 |
| 2015 | $202 | $17,100 | $0 | $0 |
| 2014 | $88 | $6,732 | $0 | $0 |
Agents Affiliated with this Home
-
Tomasz Bielenin

Seller's Agent in 2024
Tomasz Bielenin
RE/MAX
(850) 682-8309
233 Total Sales
-
Dino Sinopoli

Buyer's Agent in 2024
Dino Sinopoli
Coldwell Banker Realty
(850) 974-7778
123 Total Sales
-
e
Seller's Agent in 2016
ecn.rets.e2580
ecn.rets.RETS_OFFICE
Map
Source: Emerald Coast Association of REALTORS®
MLS Number: 959418
APN: 29-4N-23-1400-0000-0010
- 6018 Walk Along Way
- Lot 37 Walk Along Way
- Lot 36 Walk Along Way
- Lot 06 Walk Along Way
- Lot 53 Walk Along Way
- Lot 44 Walk Along Way
- Lot 43 Walk Along Way
- Lot 42 Walk Along Way
- 6014 Paige Ln
- Plan 3010 at Silvercrest
- Plan 2100 at Silvercrest
- Plan 1605 at Silvercrest
- Plan 2685 at Silvercrest
- Plan 1740 at Silvercrest
- Plan 2751 at Silvercrest
- Plan 2313 at Silvercrest
- Plan 2430 at Silvercrest
- Plan 1810 at Silvercrest
- Plan 2402 at Silvercrest
- Plan 2240 at Silvercrest
