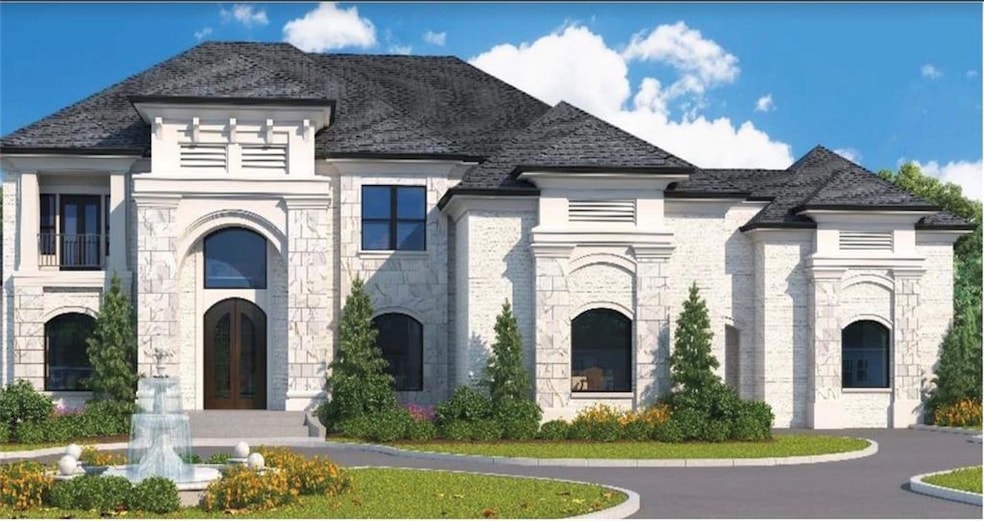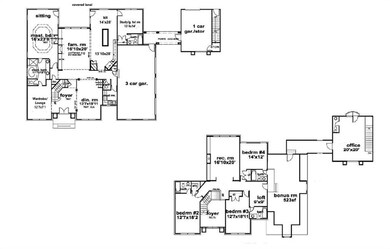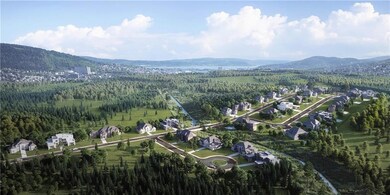6004 Diamond Ln South Fulton, GA 30213
Estimated payment $5,117/month
Highlights
- Open-Concept Dining Room
- Sitting Area In Primary Bedroom
- ENERGY STAR Certified Homes
- Separate his and hers bathrooms
- View of Trees or Woods
- Craftsman Architecture
About This Home
Introducing 6004 Diamond Lane Road, an exquisite masterpiece in the making! Nestled within the prestigious Isles De Versailles subdivision, this home is the epitome of luxury living. Let's take a closer look at what this remarkable property has to offer. Upon arrival, you'll be greeted by a side-entry 4-car garage featuring a premium insulated door, ensuring both style and functionality. As you step inside, prepare to be enchanted by the captivating design elements. The elegant white oak staircase sets the tone, and the white oak hardwood floors beckon you to explore further. The main floor of this grand residence hosts two of the five generously proportioned bedrooms. The heart of the home, the spacious family room, features a 72'' DV gas fireplace and a soaring vaulted ceiling, creating a warm and inviting ambiance. In addition to the master on the main, the first floor also has a secondary full ensuite and a powder room. Moving to the upper level, you'll discover the remaining three bedrooms, offering ample space for family and guests. Another full bathroom and a half bath are also thoughtfully placed on this floor. Throughout the house, 10-foot interior doors add to the sense of grandeur, and on the main level, a rear-covered outdoor lounge beckons you to enjoy the outdoors. 6004 Diamond Lane Road isn't just a home; it's a lifestyle. This property is nestled in a maintenance-free and technologically advanced smart home community. Take a stroll along the community's nature trail, complete with welcoming benches for moments of relaxation and reflection. Moreover, you'll have the convenience of being just a stone's throw away from local shops, delectable restaurants, close proximity to the airport, and much more. Don't let this remarkable opportunity pass you by. Secure your ownership of this luxurious property today and be a part of something truly extraordinary! Your dream home is soon to be a reality at 6004 Diamond Lane Road.
Home Details
Home Type
- Single Family
Est. Annual Taxes
- $2,445
Year Built
- Built in 2023
Lot Details
- 0.34 Acre Lot
- Property fronts a private road
- Sloped Lot
- Back Yard
HOA Fees
- $250 Monthly HOA Fees
Parking
- 4 Car Garage
- Parking Accessed On Kitchen Level
- Side Facing Garage
- Driveway
Home Design
- Home to be built
- Craftsman Architecture
- European Architecture
- Composition Roof
- Stone Siding
- Four Sided Brick Exterior Elevation
Interior Spaces
- 3-Story Property
- Vaulted Ceiling
- Electric Fireplace
- Double Pane Windows
- Insulated Windows
- Two Story Entrance Foyer
- Family Room
- Living Room with Fireplace
- 2 Fireplaces
- Open-Concept Dining Room
- Home Office
- Loft
- Bonus Room
- Views of Woods
Kitchen
- Open to Family Room
- Eat-In Kitchen
- Walk-In Pantry
- Butlers Pantry
- Double Oven
- Electric Oven
- Gas Cooktop
- Range Hood
- Microwave
- Dishwasher
- Kitchen Island
- Stone Countertops
Flooring
- Wood
- Stone
- Sustainable
Bedrooms and Bathrooms
- Sitting Area In Primary Bedroom
- Oversized primary bedroom
- 5 Bedrooms | 2 Main Level Bedrooms
- Primary Bedroom on Main
- Fireplace in Primary Bedroom
- Walk-In Closet
- Separate his and hers bathrooms
- Dual Vanity Sinks in Primary Bathroom
- Separate Shower in Primary Bathroom
- Soaking Tub
Laundry
- Laundry in Mud Room
- Laundry in Hall
- Laundry on main level
- Sink Near Laundry
- 220 Volts In Laundry
Unfinished Basement
- Basement Fills Entire Space Under The House
- Interior Basement Entry
- Stubbed For A Bathroom
- Natural lighting in basement
Home Security
- Security Gate
- Smart Home
- Fire and Smoke Detector
Location
- Property is near schools
- Property is near shops
Schools
- Liberty Point Elementary School
- Renaissance Middle School
- Creekside High School
Utilities
- Forced Air Zoned Heating and Cooling System
- Underground Utilities
- 220 Volts
- 110 Volts
- Phone Available
- Cable TV Available
Additional Features
- ENERGY STAR Certified Homes
- Rain Gutters
Listing and Financial Details
- Home warranty included in the sale of the property
- Tax Lot 2
- Assessor Parcel Number 09F210000970384
Community Details
Overview
- $1,500 Initiation Fee
- Isles De Versailles Subdivision
- Rental Restrictions
Recreation
- Trails
Map
Home Values in the Area
Average Home Value in this Area
Property History
| Date | Event | Price | List to Sale | Price per Sq Ft |
|---|---|---|---|---|
| 11/09/2023 11/09/23 | For Sale | $885,500 | -- | $220 / Sq Ft |
Source: First Multiple Listing Service (FMLS)
MLS Number: 7297846
- 326 Cog Hill Dr
- The Brookdale Plan at South Wind
- The Rosewood Plan at South Wind
- The Wendell Plan at South Wind
- The Brookwood Plan at South Wind
- The Donovan Plan at South Wind
- The Cheshire Plan at South Wind
- The Thorton Plan at South Wind
- The Chadwick Plan at South Wind
- The Northview Plan at South Wind
- 5389 Rosewood Place
- 5285 Rosewood Place
- 482 Village Ln
- 488 Village Ln
- 5253 Rosewood Place
- 132 Park Ln
- 225 Park Ln
- 237 Park Ln
- 222 Park Ln
- 189 Park Ln
- 6239 Baltusrol Trace
- 6239 Baltusrol Terrace
- 6214 Baltusrol Terrace
- 6214 Baltusrol Trace
- 6269 Colonial View
- 5177 Rosewood Place
- 5150 Thompson Rd
- 5505 Southwood Rd
- 5097 Lower Elm St
- 7105 Hall Rd
- 5118 Upper Elm St
- 4129 Eldon Dr
- 2015 Ivy Ln
- 3217 Bowlin Dr
- 7001 Clementine Trail
- 7063 Clementine Trail
- 4603 Derby Loop
- 4957 Elm Brook Dr
- 12006 Crosswicks Rd Unit 194
- 12006 Crosswicks Rd Unit Sunburst




