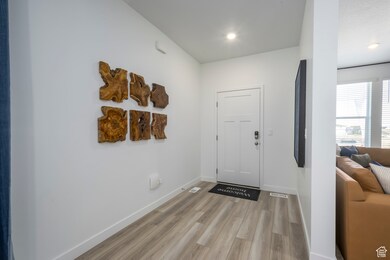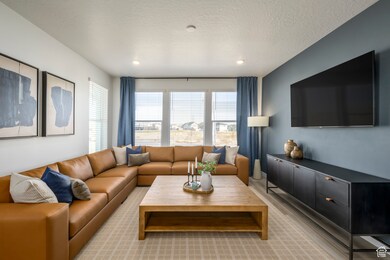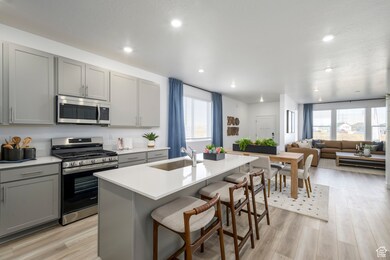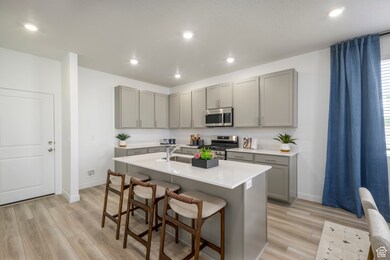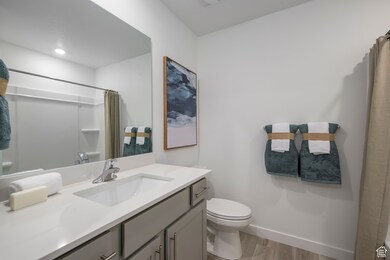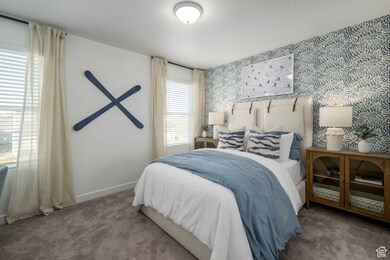
6004 Diamond Star Dr Unit 215 West Jordan, UT 84081
Jordan Hills NeighborhoodEstimated payment $3,348/month
Highlights
- New Construction
- Mountain View
- 2 Car Attached Garage
- Spa
- Clubhouse
- Double Pane Windows
About This Home
Sienna Hills Townhomes - 215 Residence 1. Now offering rates as low as 3.99% conventional 7/6 ARM (APR 5.785%) when financing through Lennar Mortgage! This beautiful home is slated for completion in October and features: 4 bedrooms, 2.5 bathrooms, an unfinished basement, an attached 2-car garage. The main floor boasts a modern kitchen complete with white craftsman-style cabinets, white with grey veining quartz countertops, and stainless steel appliances. Upstairs, enjoy the thoughtfully designed layout, which includes: A spacious owner's suite with a private bathroom, a conveniently located laundry room, two additional bedrooms and a full secondary bathroom. Square footage figures are provided as a courtesy estimate only and were obtained from the builder. Buyers are advised to obtain an independent measurement. Note: Interior photos showcase the same style of home but are not of the actual home. The rendering is for illustrative purposes only.
Listing Agent
Hannah Womack
Lennar Homes of Utah, LLC License #12207667 Listed on: 07/16/2025
Townhouse Details
Home Type
- Townhome
Year Built
- Built in 2025 | New Construction
Lot Details
- 436 Sq Ft Lot
- Landscaped
- Sprinkler System
HOA Fees
- $258 Monthly HOA Fees
Parking
- 2 Car Attached Garage
Home Design
- Low Volatile Organic Compounds (VOC) Products or Finishes
- Asphalt
Interior Spaces
- 2,804 Sq Ft Home
- 3-Story Property
- Double Pane Windows
- Blinds
- Carpet
- Mountain Views
- Basement Fills Entire Space Under The House
- Electric Dryer Hookup
Kitchen
- Gas Range
- Disposal
Bedrooms and Bathrooms
- 4 Bedrooms
- Walk-In Closet
Pool
- Spa
Schools
- Falcon Ridge Elementary School
- West Hills Middle School
- Copper Hills High School
Utilities
- Forced Air Heating and Cooling System
- Natural Gas Connected
- Sewer Paid
Listing and Financial Details
- Home warranty included in the sale of the property
- Assessor Parcel Number 20-26-377-019
Community Details
Overview
- Association fees include sewer, trash, water
- Fcs Community Management Association
- Sienna Hills Subdivision
Amenities
- Clubhouse
Recreation
- Community Playground
- Community Pool
- Snow Removal
Map
Home Values in the Area
Average Home Value in this Area
Property History
| Date | Event | Price | Change | Sq Ft Price |
|---|---|---|---|---|
| 08/15/2025 08/15/25 | Pending | -- | -- | -- |
| 08/04/2025 08/04/25 | Price Changed | $479,900 | -1.0% | $171 / Sq Ft |
| 07/31/2025 07/31/25 | Price Changed | $484,900 | -1.0% | $173 / Sq Ft |
| 07/16/2025 07/16/25 | For Sale | $489,900 | -- | $175 / Sq Ft |
Similar Homes in West Jordan, UT
Source: UtahRealEstate.com
MLS Number: 2099033
- 6033 Garnet Grove Way
- 6067 Garnet Grove Way
- 6077 Garnet Grove Way
- 6071 Garnet Grove Way
- 6008 Diamond Star Dr Unit 216
- 8934 S Veiled Peak Rd
- 8848 S Veiled Peak Rd
- 6527 W Barneys Creek Way
- 8938 S Veiled Peak Rd
- 6453 W Barneys Creek Way
- Lincoln Farmhouse Plan at Dry Creek Highlands - Signature
- Olympia Plan at Dry Creek Highlands - Towns
- Bellevue 2 Plan at Dry Creek Highlands - Towns
- Carson Plan at Dry Creek Highlands - Cottages
- Covington Plan at Dry Creek Highlands - Cottages
- Bremerton Plan at Dry Creek Highlands - Towns
- Palmdale Plan at Dry Creek Highlands - Cottages
- Palo Verde Plan at Dry Creek Highlands - Cottages
- Sanders Plan at Dry Creek Highlands - Cottages
- Parksdale Plan at Dry Creek Highlands - Cottages

